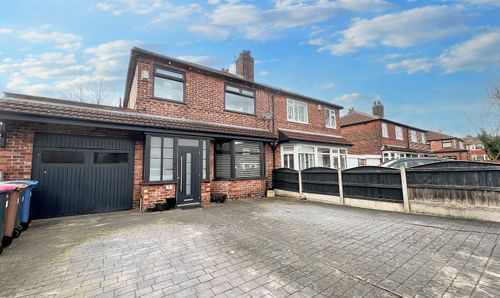Book a Viewing
To book a viewing for this property, please call Hills | Salfords Estate Agent, on 0161 707 4900.
To book a viewing for this property, please call Hills | Salfords Estate Agent, on 0161 707 4900.
2 Bedroom Mid-Terraced House, Liverpool Road, Irlam, M44
Liverpool Road, Irlam, M44

Hills | Salfords Estate Agent
Hills Residential, Sentinel House Albert Street
Description
Exceptional two bedroom mid-terraced property, set within a desirable residential area. This deceptively spacious terrace offers a delightful living experience with its thoughtful open-plan layout, two reception rooms, and an abundance of natural light.
As you enter through the entrance hallway with noticeable high ceilings, leading through to the two generously sized reception rooms, allowing for versatile living arrangements to suit any lifestyle. The seamless flow from one room to the next creates an open and airy feel, perfect for entertaining friends and family.
The modern fitted kitchen is a highlight of this property, featuring an integral dishwasher for added convenience. Its sleek design and ample storage space, providing a stylish and functional area to prepare meals for any occasion.
The two double bedrooms on the first floor offer ample space for relaxation and rest, with the master bedroom benefiting from fitted wardrobes. Both bedrooms exude an air of tranquillity and provide a peaceful haven to retreat to at the end of a long day.
Ascending to the second floor, you will discover a fully converted loft space, previously used as a bedroom but adaptable to suit various needs. This versatile area can be used as a home office, hobby room, or additional living space, providing endless possibilities for customisation.
The modern four-piece bathroom suite offers a peaceful escape, providing a serene environment to unwind and pamper oneself. With its sleek design and high-quality fittings, this bathroom is the epitome of luxury.
Externally, this property offers a gardens to the front, and low maintenance decked seating area to the rear, allowing for outdoor enjoyment and relaxation. The detached garage and off-road parking provide ample space for multiple vehicles, ensuring convenience and security.
Perfectly located, this freehold property is within close proximity to local amenities, schools, and transport links, making it an ideal choice for families, professionals, and investors alike.
In conclusion, this thoughtfully designed and well-presented mid-terraced property offers a delightful living experience, with its open-plan layout, modern fittings, and versatile spaces. With its desirable location and extensive range of features, this property is a must-see for those seeking a perfect blend of comfort, convenience, and style.
EPC Rating: D
Virtual Tour
Key Features
- Deceptively Spacious Terrace Property
- Two Reception Rooms with an Open Plan Layout
- Modern Fitted Kitchen with Integral Dishwasher
- Two Double Bedrooms (Fitted Wardrobes to Master)
- Fully Converted Loft Space (Previously used as a Bedroom)
- Modern Four Piece Bathroom Suite
- Gardens to the Front & Rear, Detached Garage & Off Road Parking
- Freehold Property
Property Details
- Property type: House
- Plot Sq Feet: 1,798 sqft
- Council Tax Band: A
Rooms
Entrance Hallway
A welcoming entrance hallway complete with a ceiling light point, wall mounted radiator and composite front door. Fitted with laminate flooring.
Lounge
3.53m x 3.35m
A spacious lounge fitted with ceiling light point, double glazed bay window and two wall mounted radiators. Complete with carpet flooring.
Reception
3.71m x 3.45m
A bright reception room featuring a central island with storage, storage understairs and French doors. Complete with a ceiling light point, wall mounted radiator and laminate flooring.
Kitchen
2.74m x 2.31m
A modern kitchen featuring complementary wall and base units with an integral stainless steel sink and dishwasher. Electric stove, oven and black extractor glass splash back. Space for a fridge / freezer, washer and dryer. Complete with ceiling spotlights, double glazed window and laminate flooring.
Landing
Complete with a ceiling light point, stairs to loft room providing easy access and carpet flooring.
Bedroom One
4.39m x 3.56m
A spacious bedroom featuring fitted wardrobes. Ceiling light point, two double glazed windows and a wall mounted radiator. Complete with carpet flooring.
Bedroom Two
2.59m x 2.87m
Fitted with a ceiling light point, double glazed window and wall mounted radiator. Complete with carpet flooring.
Loft
Fitted with ceiling spotlights, a Velux window and wall mounted radiator. Complete with carpet flooring.
Bathroom
2.77m x 2.34m
A well lit bathroom featuring a four-piece suite including a bath, shower cubicle, hand wash basin and W.C. Heated towel rail. Complete with ceiling spotlights, part tiled walls and lino flooring.
External
To the front of the property is a garden featuring a lawn and paved path to the front door. To the rear of the property is a paved patio with raised decking seating area. Detached garage. Paved drive to the right of the property directly behind.
Floorplans
Location
Famous for its steel manufacture, Irlam, which neighbours both Eccles & Cadishead and is easily commutable via the A57 and is also served by Irlam train station and local bus services. There are excellent local shops including Tesco Express, a Lidl supermarket and more family run businesses. The area benefits from Irlam leisure centre offering swimming, gym & exercise classes daily, Princes park and Chats Moss. There are both Good and Outstanding schools in the area for both primary & secondary aged children, alongside childcare settings for pre schoolers. Irlam is located just a short drive to both Warrington Town Centre via Manchester Road, and the Trafford Centre via Liverpool Road; which leads the M60 motorway junction.
Properties you may like
By Hills | Salfords Estate Agent












