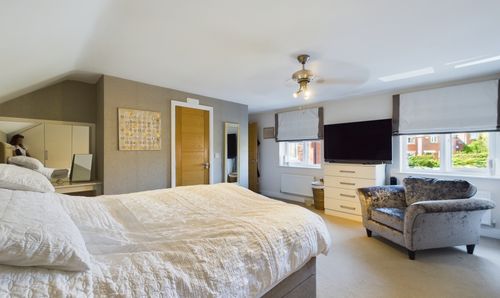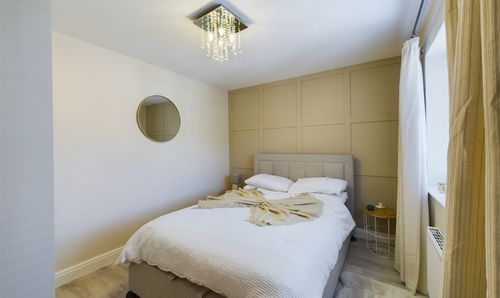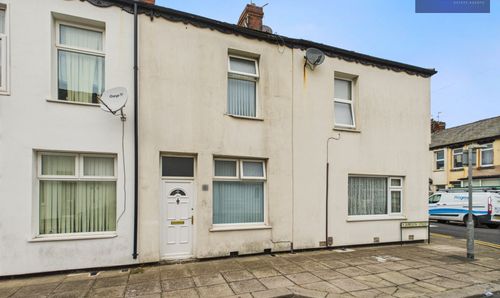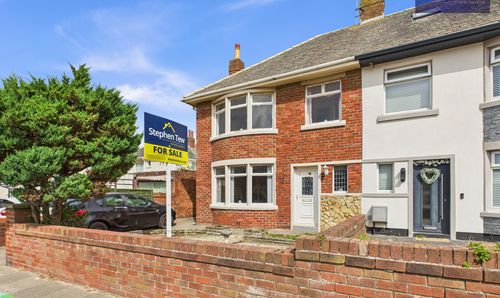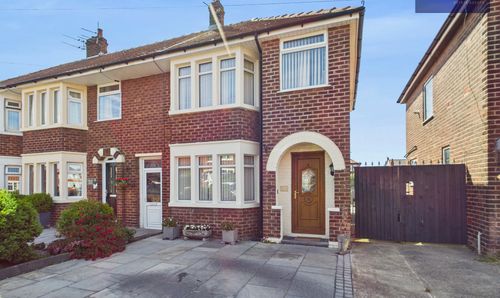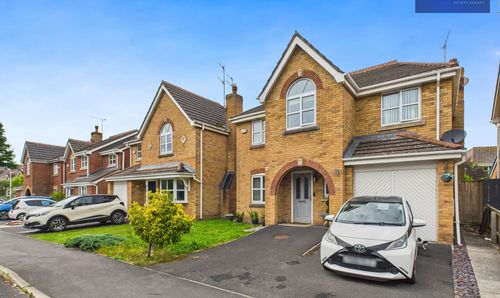5 Bedroom Detached House, Truno Close, Blackpool, FY3
Truno Close, Blackpool, FY3
Description
Nestled within the prestigious 'Highcross Park' development, this 5-bedroom detached house, meticulously crafted by Wain Homes in 2015, offers the epitome of luxurious family living. The spacious lounge features patio doors leading out to the garden, while the heart of the home is the sleek and modern kitchen/diner/living area, complete with integrated appliances, a kitchen island, and more patio doors leading to the outdoor oasis, ideal for entertaining. Additionally, a convenient utility room and ground floor WC cater to all practical needs. Upstairs, you will find 5 generously sized bedrooms, all of which benefit from built in wardrobes, and including 2 en-suites. In addition to this you will find a sleek 4 piece suite family bathroom.
Outside, the property offers a meticulously maintained south-west facing garden, with a lush lawn and a flagged patio area. A charming wooden pergola adds a touch of elegance to the outdoor space, creating a tranquil setting for relaxation and recreation. Residents can savour the beauty of the surroundings while taking full advantage of the outdoor area, making this residence a true haven for those seeking both indoor luxury and outdoor tranquillity. An added bonus is the double garage with electric up and over doors and driveway providing off road parking for multiple cars. With easy pedestrian access to Poulton Centre, local schools, and amenities, convenience is a key feature of this property.
EPC Rating: C
Outside, the property offers a meticulously maintained south-west facing garden, with a lush lawn and a flagged patio area. A charming wooden pergola adds a touch of elegance to the outdoor space, creating a tranquil setting for relaxation and recreation. Residents can savour the beauty of the surroundings while taking full advantage of the outdoor area, making this residence a true haven for those seeking both indoor luxury and outdoor tranquillity. An added bonus is the double garage with electric up and over doors and driveway providing off road parking for multiple cars. With easy pedestrian access to Poulton Centre, local schools, and amenities, convenience is a key feature of this property.
EPC Rating: C
Key Features
- Located in the 'Highcross Park' development, built in 2015 by Wain Homes
- Detached 5 Bedroom Family Home beautifully presented throughout
- Spacious Lounge with patio doors opening up to the garden
- Modern Kitchen/Diner/Living Area with integrated appliances including dishwasher and fridge, a kitchen island and patio doors leading out to the garden
- A utility room with integrated fridge/freezer and GF WC
- 5 Bedrooms, 2 boasting en-suites, and all bedrooms featuring fitted wardrobes
- 4 piece suite family bathroom
- Double garage with electric up and over doors, driveway for multiple cars, south-west garden
- Walking access to Poulton Centre and local schools, shops and amenities
Property Details
- Property type: House
- Approx Sq Feet: 1,625 sqft
- Plot Sq Feet: 3,714 sqft
- Property Age Bracket: 2010s
- Council Tax Band: F
Rooms
Hallway
1.24m x 3.05m
GF WC
1.78m x 1.07m
Landing
Floorplans
Outside Spaces
Front Garden
Parking Spaces
Double garage
Capacity: 2
Driveway
Capacity: 2
Location
Properties you may like
By Stephen Tew Estate Agents
Disclaimer - Property ID b5c4569e-50fa-45ca-9c8f-06c9aa51544b. The information displayed
about this property comprises a property advertisement. Street.co.uk and Stephen Tew Estate Agents makes no warranty as to
the accuracy or completeness of the advertisement or any linked or associated information,
and Street.co.uk has no control over the content. This property advertisement does not
constitute property particulars. The information is provided and maintained by the
advertising agent. Please contact the agent or developer directly with any questions about
this listing.





























