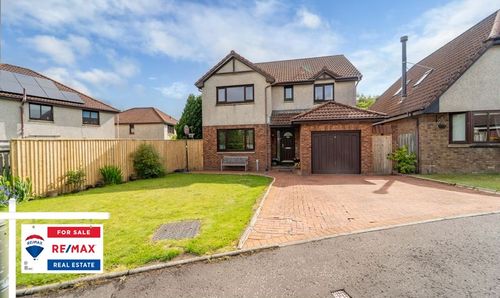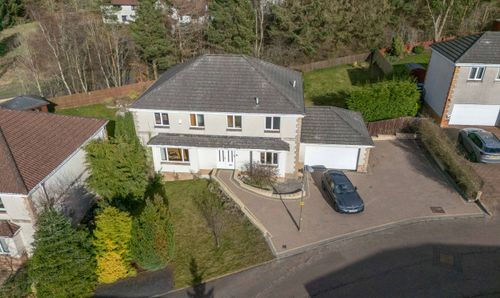2 Bedroom Mid-Terraced House, Gowanbank, Livingston, EH54 6EN
Gowanbank, Livingston, EH54 6EN
Description
*Large 2-Bedroom Mid-Terraced Home!*
Niall McCabe and RE/MAX Property are delighted to bring to the market this very sizable 2 bedroom mid-terraced which is located in Gownbank, Ladywell. This home has been in the same family for decades and has been impeccably cared for over the years. Internally, the home enjoys spacious accommodation with an abundance of light & externally, the property benefits from having private gardens & a large driveway.
Gowanbank is an incredibly popular residential area of Ladywell, an area in the heart of Livingston. It is close to local amenities and is well served by bus and rail services and schools. It is within close proximity to St John’s Hospital, the Civic Centre and the Shopping Centre. Livingston offers a superb selection of amenities with supermarkets, a cinema, bars, restaurants, sport and leisure facilities, banks, building societies and professional services. The town also boasts a fantastic array of shops from high street favourites to local retailers, as well as the Livingston Designer Outlet.
Freehold
Council tax band B
There are No Factor Fees
These particulars are prepared on the basis of information provided by our clients. Every effort has been made to ensure that the information contained within the Schedule of Particulars is accurate. Nevertheless, the internal photographs contained within this Schedule/ Website may have been taken using a wide-angle lens. All sizes are recorded by electronic tape measurement to give an indicative, approximate size only. Floor plans are demonstrative only and not scale accurate. Moveable items or electric goods illustrated are not included within the sale unless specifically mentioned in writing. The photographs are not intended to accurately depict the extent of the property. We have not tested any service or appliance. This schedule is not intended to and does not form any contract. It is imperative that, where not already fitted, suitable smoke alarms are installed for the safety for the occupants of the property. These must be regularly tested and checked. Please note all the surveyors are independent of RE/MAX Property. If you have any doubt or concerns regarding any aspect of the condition of the property you are buying, please instruct your own independent specialist or surveyor to confirm the condition of the property - no warranty is given or implied.
EPC Rating: D
Virtual Tour
https://my.matterport.com/show/?m=KNTUJ8JFa7RKey Features
- Large Mid-Terraced Home
- Breakfasting Kitchen
- 2 Double Bedrooms
- Gorgeous Gardens & Private Driveway
Property Details
- Property type: House
- Approx Sq Feet: 840 sqft
- Council Tax Band: B
- Property Ipack: Home Report
Rooms
Entrance Hallway
3.06m x 1.18m
Pretty entrance hallway decorated in soothing tones, setting the scene for the interiors to follow. From here you access the lounge/kitchen/W.C & also the upper level via a carpeted stairway.
Lounge/Diner
6.48m x 3.23m
Spanning the entire length of the property, the lounge/diner is a lovely spot to relax after a long day. The floor is plush carpeting, and the room bathes in ample light via large, dual aspect windows overlooking the gardens. There is also ample room for various furniture configurations.
Kitchen
3.91m x 2.69m
Well-equipped kitchen which boasts an array of base & wall mounted units with contrasting worktop and splashback design. The room also allows room for dining furniture and a door leading onto the rear gardens – adding a wonderful sense of connectivity.
W.C
1.75m x 1.59m
Crisp white 2-piece suite decorated in sunny tones with complimenting finishes.
Bedroom 1
5.56m x 2.72m
Large room located to the rear of the property with dual windows that overlook the well-manicured gardens. The room boasts a pretty, neutral finish with complimenting flooring and space for several items of furniture.
Bedroom 2
3.71m x 3.38m
A second double room pleasantly placed at the front enjoying views over the surrounding development. This room has been carefully designed and thoughtfully styled.
Family Bathroom
2.01m x 1.75m
Completing the upper-level accommodation is a large, 3-piece family bathroom which comprises of a luxurious bathtub, wash hand basin & W.C. A glazed window perfectly lightens the space along with central lighting.
Exterior
Exterior Externally, the property is accompanied by impressive gardens. To the front there is a lush lawn with mature bordered planting, and multi-car driveway which leads to the front door. To the rear of the home there is a private garden – lovingly landscaped with sun-drenched terraces, and rich planting this really is a tropical oasis!
Floorplans
Location
Gowanbank is an incredibly popular residential area of Ladywell, an area in the heart of Livingston. It is close to local amenities and is well served by bus and rail services and schools. It is within close proximity to St John’s Hospital, the Civic Centre and the Shopping Centre. Livingston offers a superb selection of amenities with supermarkets, a cinema, bars, restaurants, sport and leisure facilities, banks, building societies and professional services. The town also boasts a fantastic array of shops from high street favourites to local retailers, as well as the Livingston Designer Outlet.
Properties you may like
By RE/MAX Property



























