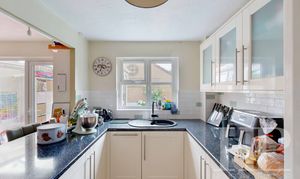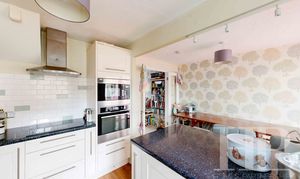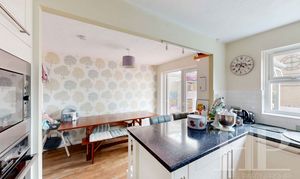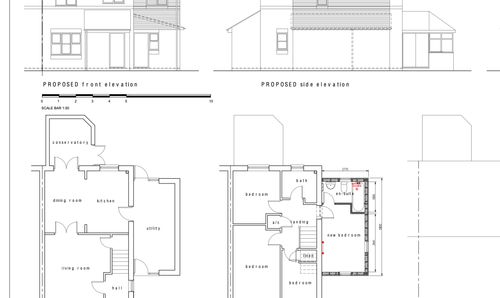Book a Viewing
To book a viewing for this property, please call Homes Partnership, on 01293 529999.
To book a viewing for this property, please call Homes Partnership, on 01293 529999.
3 Bedroom Semi Detached House, Salterns Road, Maidenbower, RH10
Salterns Road, Maidenbower, RH10

Homes Partnership
Homes Partnership Southern Ltd, 44 High Street
Description
Homes Partnership is pleased to offer for sale this extended three bedroom semi detached house in the ever-popular neighbourhood of Maidenbower. The property boasts a double glazed conservatory and a modern kitchen/breakfast room with a separate utility room. The ground floor accommodation comprises an entrance hall, downstairs WC, lounge, kitchen/dining room, utility room with access to the front and rear and a double glazed conservatory. The first floor accommodation comprises three bedrooms and a refitted bathroom. In addition, the property previously benefitted from planning permission which has currently lapsed, so buyers would need to re-apply (under reference CR/2020/0740/FUL) for a fourth bedroom with ensuite to be added on the first floor. Outside, the rear garden has areas of patio and artificial grass. There is a driveway providing off-road parking for one vehicle and further parking to the rear in front of the garage. Conveniently located for Three Bridges train station and easy access to Tilgate Forest, this would make an ideal family home and we recommend an early viewing.
EPC Rating: C
Key Features
- Extended three bedroom semi detached house
- Garage and parking
- Planning permission for 4th bedroom and ensuite was in place (Speak to agent)
- Kitchen / Breakfast room
- Double glazed conservatory
- Gas heating boiler installed in December 2021
Property Details
- Property type: House
- Property Age Bracket: 1990s
- Council Tax Band: D
Rooms
Entrance Hall
Stairs to the first floor. Radiator. Double glazed window to the side. Doors to wc and:
Lounge
4.43m x 3.73m
Double glazed window to the front. Radiator. Under stair storage cupboard. Door to:
View Lounge PhotosKitchen / Diner
4.75m x 3.38m
Fitted with a range of wall and base level units and a breakfast bar. Built-in, eye level, oven and microwave. Built-in induction hob with hood over. Integrated dishwasher. Double glazed window to the rear. Double glazed French doors to the conservatory. Part glazed door to:
View Kitchen / Diner PhotosUtility Room
5.10m x 2.31m
Fitted with a range of wall and base level units. Sink unit with mixer tap. Spaces for washing machine, tumble dryer and American style fridge / freezer. a dual aspect room with double glazed doors, with side windows.
View Utility Room PhotosConservatory
2.94m x 2.65m
Double glazed conservatory, currently used as an office. Double glazed French doors to the side.
View Conservatory PhotosDownstairs WC
Fitted with a white suite comprising a low-level WC with concealed cistern and a sink unit with a cupboard below. Radiator. Double glazed opaque window to the side.
Bedroom Three
2.38m x 1.94m
Currently used as an office. Double glazed window to the front. Radiator. Built in storage cupboard.
View Bedroom Three PhotosPlanning Permission
In addition, the property previously benefitted from planning permission which has currently lapsed, so buyers would need to re-apply (under reference CR/2020/0740/FUL) for a fourth bedroom with ensuite to be added on the first floor.
View Planning Permission PhotosMains Services
Gas (Gas Boiler installed in December 2021) / Water / Drainage / Electricity
Travelling time to stations
Three Bridges By car 6 mins On foot 26 mins - 1.3 miles | Crawley By car 11 mins - 3 miles | (source google maps)
Buyer ID checks
Should a purchaser(s) have an offer accepted on a property marketed by Homes Partnership, they will need to undertake an identification check. This is done to meet our obligation under Anti Money Laundering Regulations (AML) and is a legal requirement. | We use an online service to verify your identity provided by Lifetime Legal. The cost of these checks is £80 inc. VAT per purchase which is paid in advance, directly to Lifetime Legal. This charge is non-refundable under any circumstances.
Floorplans
Outside Spaces
Rear Garden
Block paved patio with artificial grass areas. Raised flower beds. Enclosed by fencing.
View PhotosParking Spaces
Garage
Capacity: N/A
Driveway
Capacity: N/A
Off street
Capacity: 2
One in front of the garage and one on the front of the property
Location
Located in the south east corner of the town, the neighbourhood of Maidenbower was developed on farmland between the M23 and the London-Brighton railway. Bordered by Pound Hill to the north and Furnace Green across the railway line to the west, there are two infant schools, junior school and Oriel High School. There is a parade of shops for every day needs, community centre and surgeries. The popular Frogshole Farm pub, an original 16th century farm building, offers classic pub food, as does the Coaching Halt pub restaurant which lies adjacent to Maidenbower Business Park off the Balcombe Road. The local beauty spot of Tilgate Forest is also within easy reach of the area by foot or by car; perfect for exercise and dog walking. The 24 hour Fastway Metrobus service connects the neighbourhood with Gatwick Airport and Crawley town centre, while Three Bridges mainline station is on the doorstep offering fast and direct services to London. Many say Maidenbower has a distinct village feel despite being so central to all the facilities that Crawley has to offer, what more could you want?
Properties you may like
By Homes Partnership



















































