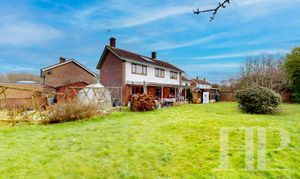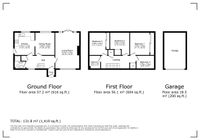Book a Viewing
To book a viewing for this property, please call Homes Partnership, on 01293 529999.
To book a viewing for this property, please call Homes Partnership, on 01293 529999.
4 Bedroom Detached House, Little Crabtree, Crawley, RH11
Little Crabtree, Crawley, RH11

Homes Partnership
Homes Partnership Southern Ltd, 44 High Street
Description
Homes Partnership is delighted to offer for sale, with no onward chain, this four-bedroom detached property, situated in the corner of a quiet cul-de-sac in a pleasant road within the popular residential neighbourhood of West Green. Less than one mile from Crawley town centre and train station, this home offers spacious, bright, and airy living accommodation and occupies a generous plot, with extensive land to the south and west of the property.
Upon entering, you are welcomed into an entrance lobby leading to a hallway that connects the ground floor rooms. The dual-aspect lounge features a large window to the front and French doors opening to the rear garden, as well as a feature stone display/storage unit. The dining room also enjoys views of the rear garden, while the fitted kitchen includes a built-in double oven and hob, a window to the rear, and access to the enclosed passageway and utility area. This passageway provides access to the front and rear of the property, as well as to the garage. A convenient downstairs shower room/WC completes the ground floor accommodation.
On the first floor, bedrooms one and two feature built-in wardrobes with sliding doors, while bedroom three also benefits from a fitted wardrobe. The property offers plenty of storage throughout, including a large attic space.
Externally, the property enjoys a well-maintained front garden with paved access, mature planted borders, and shrubs. In front of the large single garage—equipped with a remote-controlled powered roller door—there is parking for at least two vehicles and an EV charging point. The south-facing rear garden is a fantastic space for entertaining, offering a high degree of privacy with mature hedges and fencing. The garden features a covered patio area adjacent to the house, two greenhouses, an outbuilding, and additional gated side access to the front of the property.
The property is equipped with solar roof panels providing water heating, adding to its energy efficiency.
Ideally located, West Green Park is directly opposite, perfect for outdoor activities. Neighbourhood shops are just a 10-minute walk away, and there is easy access to public transport. Crawley Leisure Park, with its range of restaurants, cinema, and bowling alley, is also less than half a mile away. With local amenities and schools easily accessible, this would make a wonderful family home. We highly recommend a viewing to appreciate all this property has to offer.
EPC Rating: C
Key Features
- Spacious Four-Bedroom Detached Home
- Impressive South-Facing Corner Plot Garden
- Potential for Significant Enlargement (STPP)
- Stylish Dual-Aspect Lounge
- Convenient Downstairs Shower Room & WC
- Ample Storage Throughout
- Driveway for two vehicles PLUS Garage
- Dream Family Home; viewing highly recommended!
Property Details
- Property type: House
- Plot Sq Feet: 6,760 sqft
- Property Age Bracket: 1940 - 1960
- Council Tax Band: F
Rooms
Entrance hall
Radiator. Storage cupboard. Understairs cupboard housing the gas and electricity meters. Stairs to the first floor. Doors to the dining room, kitchen, shower room/WC, and:
Lounge
5.56m x 3.76m
Feature brick-built display stand and fireplace. Radiator. Dual aspect with a window to the front and French doors with flanking windows opening to the southerly facing rear garden.
View Lounge PhotosDining room
3.48m x 3.00m
Radiator. Window to the rear. Door to hallway and opening to:
View Dining room PhotosKitchen
3.48m x 3.12m
Fitted with a range of wall and base level units with work surface over, incorporating a one-and-a-half bowl, single drainer, stainless steel sink unit with mixer tap. Built-in double oven and built-in hob with extractor hood over. Space for dishwasher and under counter fridge. Window to the rear and a door opening to the covered passageway and utility area.
View Kitchen PhotosShower room/WC
Fitted with a white suite comprising a shower cubicle, a low-level WC, and a wash hand basin with a vanity cupboard below. Radiator. Opaque window to the side aspect.
Covered passageway / utility area
Accessed via the kitchen, front garden and rear garden. Wall units and power and plumbing for appliances. Brick store. Door leading to the garage.
First floor landing
Stairs from the entrance hall. Hatch to loft space. Storage cupboard and airing cupboard housing the solar water heating control panel. Radiator. Two windows to the front. Doors to all four bedrooms, and the bathroom.
Bedroom one
3.40m x 3.05m
Built-in wardrobe with a mirrored sliding door. Radiator. Window overlooks the rear garden.
View Bedroom one PhotosBedroom two
3.40m x 2.51m
Built-in wardrobe with mirrored sliding door and a dressing table recess with top cupboard over. Radiator. Window overlooks the rear garden.
View Bedroom two PhotosBedroom three
3.02m x 2.84m
The room widens to 3.4 m into the doorway. Built-in wardrobe with sliding doors and top cupboards over. Radiator. Window overlooks the rear garden.
View Bedroom three PhotosBathroom
Fitted with a suite comprising a bath with a shower attachment, a wash hand basin, and a low-level WC. Radiator. Extractor fan. Opaque window to the side aspect.
View Bathroom PhotosMaterial information
Broadband information: For specific information please go to https://checker.ofcom.org.uk/en-gb/broadband-coverage | Mobile Coverage: For specific information please go to https://checker.ofcom.org.uk/en-gb/mobile-coverage. Solar Panels: The seller has informed us "100% owners solar thermal panels are fitted to south-facing roof and provide water heating to supplement the properties gas fired boiler". Please ask agent for further informatin.
Identification checks
Should a purchaser(s) have an offer accepted on a property marketed by Homes Partnership, they will need to undertake an identification check. This is done to meet our obligation under Anti Money Laundering Regulations (AML) and is a legal requirement. | We use an online service to verify your identity provided by Lifetime Legal. The cost of these checks is £80 inc. VAT per purchase which is paid in advance, directly to Lifetime Legal. This charge is non-refundable under any circumstances.
Travelling time to train stations
Crawley By car 5 mins On foot 21 mins - 0.9 miles | Ifield By car 6 mins On foot 26 mins - 1.2 miles | Three Bridges By car 8 mins On foot 41 mins - 1.8 miles | (Source: Google maps)
Floorplans
Outside Spaces
Rear Garden
There is a covered patio area adjacent to the property, an ideal space for extending the timeframe of external socialising. The remainder is mostly laid to lawn, with various beds well stocked with mature plants, shrubs and trees. The south-facing rear garden occupies a corner plot, so has plenty of space for extending the property (STPP) and scope for a keen gardener whilst also offering a high degree of privacy. External water tap. Garden shed and greenhouse. Gated side access on both sides to the front.
View PhotosParking Spaces
Garage
Capacity: N/A
Driveway
Capacity: N/A
Off street
Capacity: N/A
Location
West Green was the first neighbourhood to be developed and is one of the smallest and closest to the town centre. Northgate and the town centre lie to the east of West Green, Southgate to the south, Ifield to the west and Langley Green to the north. West Green is home to Crawley Hospital, since the 1990s many services have been moved to East Surrey Hospital in Redhill and Crawley hospital has a sub-acute status. Crawley Fire Station is on the edge of West Green. The neighbourhood is served with a small parade of shops, a pub, primary school and church. The park offers a tranquil space to relax in yet is within walking distance of the town centre. Metro bus has routes through West Green and within walking distance is Crawley train station and all the facilities at Crawley Leisure Park including Hollywood Bowl, Cineworld multi-screen cinema, gym and swimming pool, and many restaurants including Bella Italia, Waga Mammas, Harvester and Nandos.
Properties you may like
By Homes Partnership


































