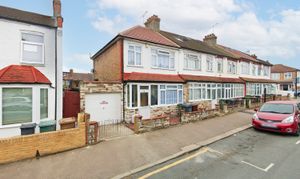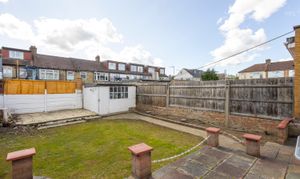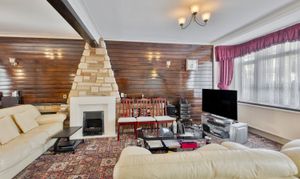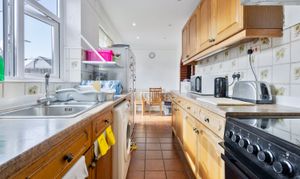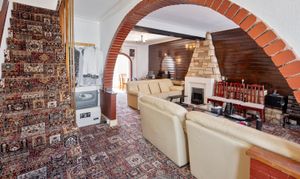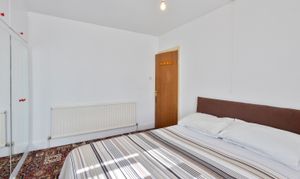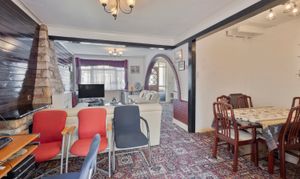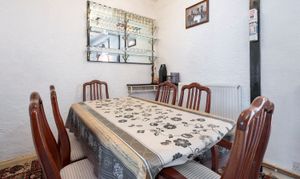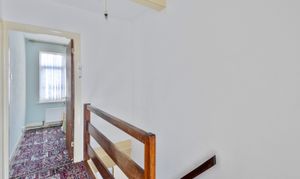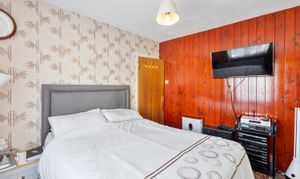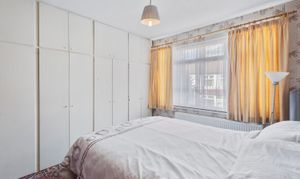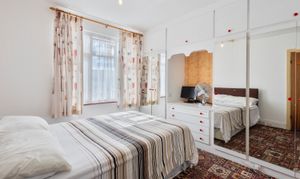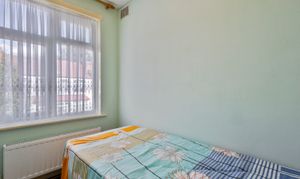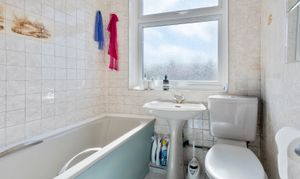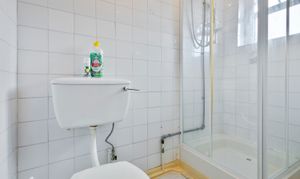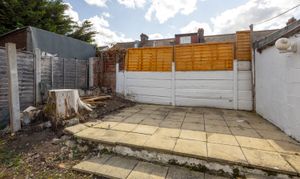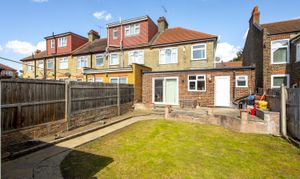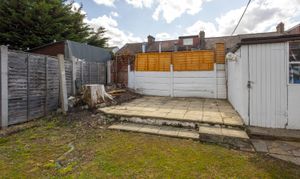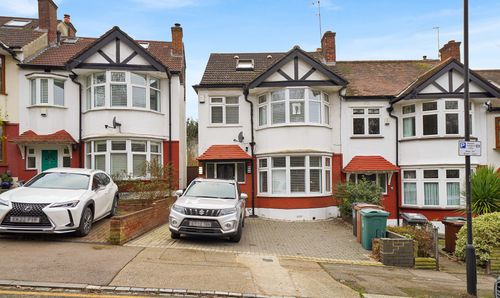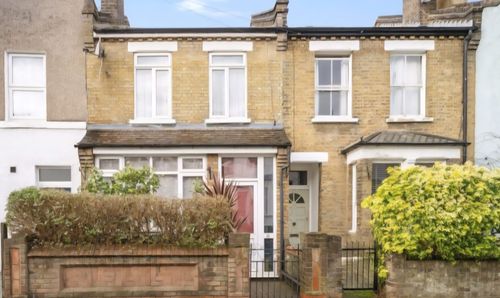Book a Viewing
To book a viewing for this property, please call Nested Walthamstow, on 020 3886 2683.
To book a viewing for this property, please call Nested Walthamstow, on 020 3886 2683.
3 Bedroom Terraced House, Kimberley Road, London, E17
Kimberley Road, London, E17
.png)
Nested Walthamstow
Fora, 9 Dallington Street, London
Description
Guide Price £550,000-£600,000 | This well-presented home offers a versatile layout designed for modern family life, blending generous living areas with practical features. With over 1,060 sq. ft. of accommodation, the property flows naturally from sociable spaces to quiet retreats, making it equally suited to entertaining, working from home, or simply relaxing.
Ground Floor
You are welcomed through a bright porch into a spacious lounge, the heart of the home, with plenty of room for both relaxing and hosting. An adjoining dining area links seamlessly with the kitchen, which opens directly onto the garden – perfect for summer barbecues, family meals, and entertaining friends.
A handy downstairs bathroom adds everyday convenience, while internal access to the garage provides excellent storage or the potential to convert into additional living space, a home office, or gym.
First Floor
Upstairs, three comfortable bedrooms offer flexible accommodation for family, guests, or working from home. A family bathroom completes the first floor, ensuring everything is within easy reach.
Lifestyle Benefits
This is a home that adapts to its owners – whether you’re a growing family needing space, professionals seeking a home with a dedicated work area, or simply looking for a place that works as hard as you do. The garden access from the kitchen creates an ideal inside–outside flow, while the garage and porch provide those all-important practical touches.
Virtual Tour
Key Features
- Guide Price £550,000-£600,000
- Integrated garage with internal access
- Spacious lounge ideal for relaxing and entertaining
- Dining area connecting kitchen and living space for family-friendly flow
- Kitchen with direct access to the garden – perfect for outdoor living
- Ground floor bathroom for everyday practicality
- Three bedrooms offering flexibility for family, guests, or home office use
- Family bathroom on the first floor
- Total floor area approx. 99.2 sq. m (1,067.5 sq. ft.)
Property Details
- Property type: House
- Price Per Sq Foot: £515
- Approx Sq Feet: 1,068 sqft
- Council Tax Band: D
Floorplans
Outside Spaces
Parking Spaces
Garage
Capacity: 1
Location
Properties you may like
By Nested Walthamstow
