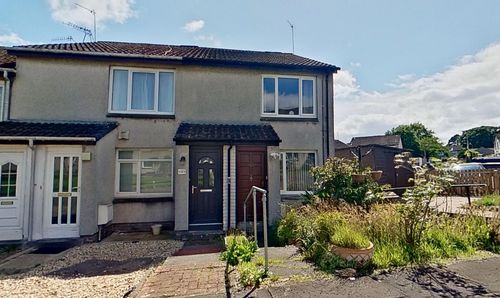2 Bedroom End of Terrace House, Church Street, Broxburn, EH52
Church Street, Broxburn, EH52

KnightBain Estate Agents
Knightbain, 4 Greendykes Road, Broxburn
Description
Nestled within a sought-after residential area, this delightful 2-bedroom end of terrace house boasts a blend of contemporary living and tranquil surroundings. As you step inside, you are greeted by a spacious lounge bathed in natural light streaming in through the picture window, offering picturesque views of the adjacent parkland. The focal point of the room is the charming log burning stove, creating a cosy ambience perfect for relaxing evenings. The well-designed kitchen features ample fitted cabinetry, providing both style and functionality, while the modern three-piece shower room adds a touch of luxury to every-day living. The property further benefits from fully enclosed front and rear gardens, ideal for outdoor enjoyment and entertaining, as well as a double garage and driveway offering convenient parking options.
Stepping outside, the property's exterior is equally inviting, with a front garden laid to lawn and bounded by hedging and fence, creating a private and welcoming entrance. Follow the mono-block pathway to the rear garden, offering an area of green lawn leading to a paved driveway with double gated access, perfect for secure parking or additional outdoor seating area. The double garage, with its dual front doors and side entry, provides not only practical storage solutions but also the convenience of power and light, making it an ideal space for hobbies or additional vehicles.
EPC Rating: D
Key Features
- Two Double Bedroom End Terraced House
- Located within popular residential area
- Property benefits from open views to parkland
- Spacious Lounge with picture window encompassing the room in natural light
- Lounge features Log burning stove creating focal point
- Well designed Kitchen with ample fitted cabinetry
- Modern Three piece Shower Room
- Fully enclosed front and rear gardens
- Double Garage and Driveway
Property Details
- Property type: House
- Price Per Sq Foot: £182
- Approx Sq Feet: 850 sqft
- Council Tax Band: TBD
Rooms
Entrance
Entrance to the property via stylish composite door with circular glazed panel leading to welcoming hallway. Under-stair storage cupboard. Vinyl flooring.
Lounge
4.98m x 3.48m
The lovely spacious Lounge features picture window which encompasses the room in lovely natural light. The room offers ample space for a configuration of furnishings. Log burning stove with surround creates focal point.
View Lounge PhotosKitchen
5.51m x 1.85m
Featuring a generous range of wall and base cabinetry with contrasting work-surfaces. Stainless steel sink set below window over looking the rear garden. Free standing cooker. Ample space for additional free standing appliances.
View Kitchen PhotosUpper Level
Carpeted staircase leading to upper level. Windows set at lower and upper level providing a lovely bright hallway. Upper hallway offers cupboard over-stair housing combi boiler. Attic hatch within upper hall with Ramsay Ladder. Attic is not floored.
Bedroom One
3.86m x 3.48m
This well proportioned double bedroom features neutral decor and carpeting. Lovely open views towards parkland. Ample space for an arrangement of free-standing furniture.
View Bedroom One PhotosBedroom Two
3.48m x 3.00m
The second double bedroom is located to the rear enjoying views over the garden. The room features neutral decor with feature wall and is carpeted.
View Bedroom Two PhotosShower Room
1.91m x 1.85m
Featuring modern three piece white suite comprising curved bath with glazed side screen with Mira electric shower over, pedestal wash-hand basin and dual flush Wc. Tiling to rear wall. Vinyl flooring. Opaque window and extractor fan.
View Shower Room PhotosFloorplans
Outside Spaces
Garden
Welcoming front garden laid to lawn bounded by hedging and fence. Mono-block pathway leading to rear garden. The rear garden offers an area of lawn leading to paved driveway parking with double gated access.
View PhotosParking Spaces
Garage
Capacity: 2
Double garage with dual front doors and side entry door. Power and Light.
View PhotosLocation
Properties you may like
By KnightBain Estate Agents





