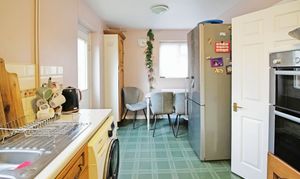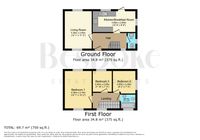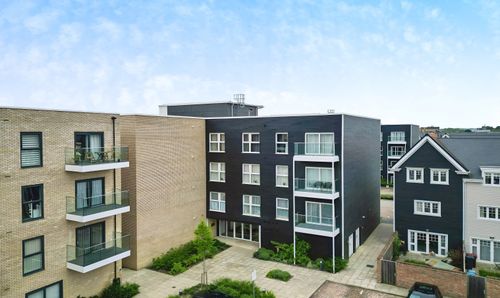3 Bedroom Semi Detached House, Hartland Road, Reading, RG2
Hartland Road, Reading, RG2

Bespoke Estate Agents
200 Brook Drive, Green Park
Description
Outside, the property continues to impress with its extensive private rear garden providing a welcome retreat from the hustle and bustle of daily life. The garden features a well-kept lawn bordered by various shrubs, offering the perfect backdrop for outdoor activities or relaxation. A driveway at the front of the property provides ample off-road parking, adding convenience to daily life. Additionally, the presence of a timber garden shed and a summer house enhances the outdoor appeal, showcasing a perfect balance of functionality and charm. A delightful patio area offers an inviting space for al fresco dining or entertaining guests, while a well-defined path running the length of the garden grants easy side pedestrian access, adding practicality to the outdoor space. With its appealing mix of indoor comfort and outdoor tranquillity, this property presents a rare opportunity to acquire a home that meets both practical needs and aspirational desires.
EPC Rating: D
Key Features
- Three Bedrooms & First Floor Bathroom
- Ground Floor Cloakroom
- 14'10 Dual Aspect Living Room
- 15'6 Dual Aspect Kitchen Breakfast Room
- Ample Off Road Parking
- Good Size Private Rear Garden
- Potential To Extend STPP
- Gas Central Heating
- Convenient South Reading Location
Property Details
- Property type: House
- Price Per Sq Foot: £495
- Approx Sq Feet: 758 sqft
- Plot Sq Feet: 2,917 sqft
- Property Age Bracket: 1940 - 1960
- Council Tax Band: C
- Property Ipack: Key Facts for Buyers
Rooms
Entrance Hall
Access via replacement front door, stairs to first floor, doors to Living room, Kitchen and ground floor cloakroom. Window to front.
Living Room
4.30m x 3.40m
Dual aspect with windows to front and rear, feature fire place, radiator.
View Living Room PhotosKitchen Breakfast Room
4.80m x 2.60m
Dual aspect with window to rear and door to garden, further window to side. Kitchen area is fitted with a range of eye and base level units, work tops over with inset sink. Built in oven and hob, space and plumbing for domestic appliances. Breakfast area has ample room for dining table and chairs, cupboard housing gas fired boiler for central heating, radiator, window to side.
View Kitchen Breakfast Room PhotosCloakroom
Side aspect, A fitted white suite with hand basin, W.C. towel rail, window to side, part tiled walls.
View Cloakroom PhotosFirst floor landing
Doors to bedrooms and bathroom, built in storage cupboard, window to front.
Bathroom
Front aspect. A fitted white suite with enclosed bath, mixer taps and shower attachment over, W.C. hand basin, part tiled walls.
View Bathroom PhotosFloorplans
Outside Spaces
Front Garden
An enclosed garden with driveway providing off road parking, path to front door, remainder is lawn, with various shrubs.
Garden
An enclosed garden with patio area, remainder is mainly lawn with shrubs, timber garden shed and summer house. Path extending full length and granting side pedestrian access.
View PhotosParking Spaces
Driveway
Capacity: 2
Driveway providing off road parking.
Location
Properties you may like
By Bespoke Estate Agents






























