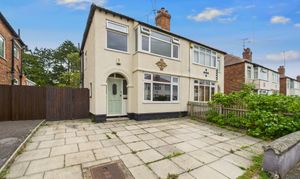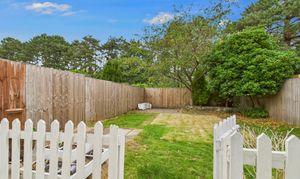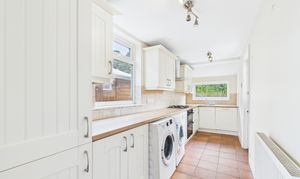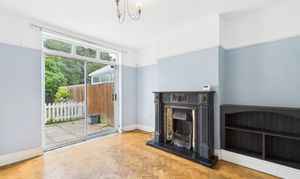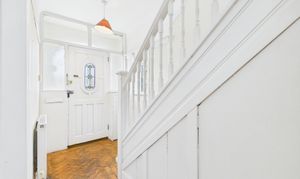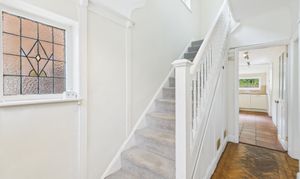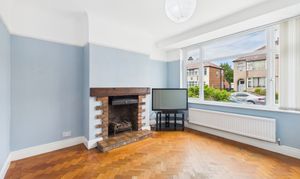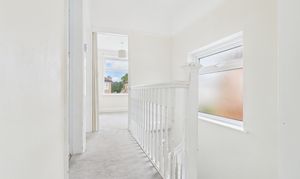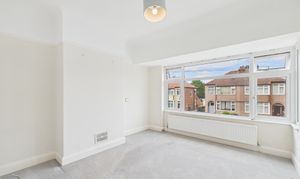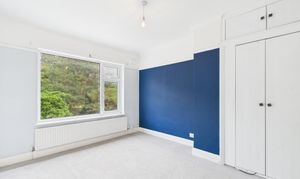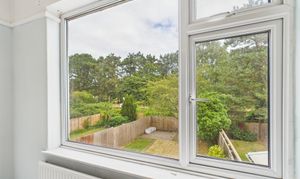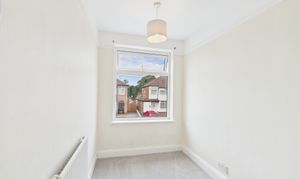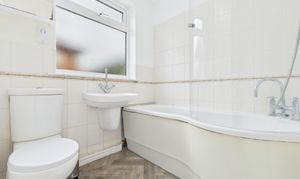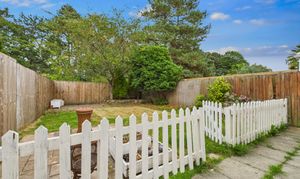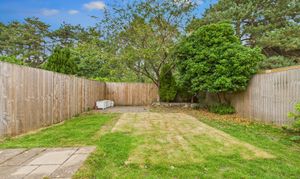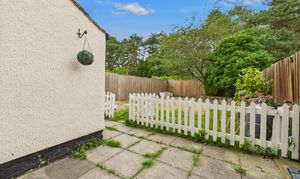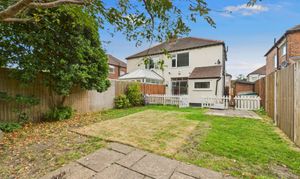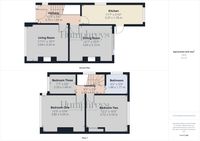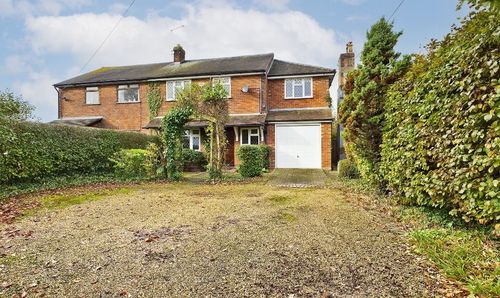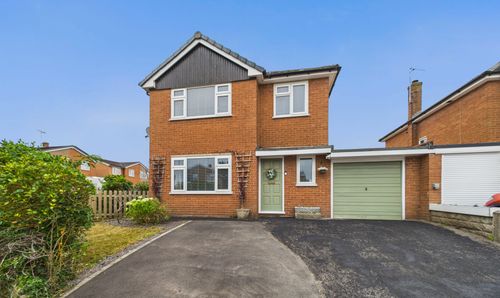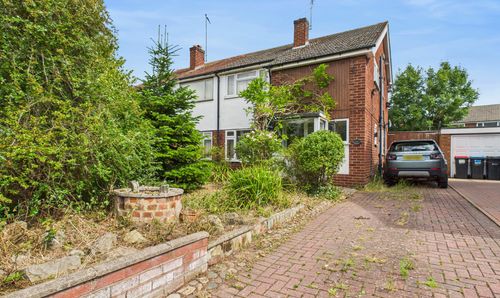3 Bedroom Semi Detached House, Upton Drive, Upton, CH2
Upton Drive, Upton, CH2

Humphreys
Humphreys, 17-19 Lower Bridge Street
Description
This three-bedroom semi-detached property presents an exceptional opportunity for discerning buyers to acquire a characterful home with tremendous potential in a sought-after location. Having served as both our client’s home and successful rental investment in recent years, this property now awaits a new owner ready to enhance its considerable charm.
CHARACTER AND POTENTIAL
The property retains appealing original features including wood block parquet flooring in the hallway and picture rails throughout most rooms. Whilst offering scope for cosmetic enhancement to suit personal tastes, the home provides an excellent foundation with genuine character and charm.
LOCATION AND APPROACH
Perfectly positioned for convenience, the property is approached via its own private paved driveway leading to an arched storm porch. A gated side access provides entry to the private rear garden.
ACCOMMODATION
The traditional layout comprises an entrance hallway with spindle staircase and useful understair storage housing the recently installed gas central heating boiler. The ground floor features a front-facing living room with an exposed brick chimney recess, plus a rear dining room with a period-style fireplace and sliding patio doors opening onto the garden. The kitchen offers fitted units, worksurfaces, integrated appliances and space for additional equipment.
Upstairs, a spindle balustrade leads to three bedrooms - two doubles and a single room to the front - served by a bathroom with three-piece white suite.
OUTDOOR SPACE
The well-enclosed rear garden is a particular highlight, featuring paved patio seating areas and a picket-fenced lawn. The garden enjoys excellent privacy, backing onto the Liverpool to Chester Merseyrail line with the leafy outlook of Upton Golf Course beyond, and includes space for a good-sized shed.
PRACTICAL DETAILS
The property benefits from gas central heating and connection to all mains services.
An ideal opportunity for buyers seeking character, potential and a prime location with NO ONWARD CHAIN.
EPC Rating: D
Key Features
- No Onward Chain
- Original features including wood block parquet flooring and picture rails
- Great opportunity / scope for improvement & modernisation works
- Connected to mains services; GCH
- Traditional layout; Two reception rooms + kitchen to ground floor, Three Bedrooms and Bathroom to First floor
- Private driveway to front; enclosed garden to rear
Property Details
- Property type: House
- Price Per Sq Foot: £323
- Approx Sq Feet: 850 sqft
- Plot Sq Feet: 2,185 sqft
- Property Age Bracket: 1910 - 1940
- Council Tax Band: C
Floorplans
Outside Spaces
Garden
The property is approached via its own private paved driveway leading to an arched storm porch. A gated side access provides entry to the private rear garden. The well-enclosed rear garden is a particular highlight, featuring paved patio seating areas and a picket-fenced lawn. The garden enjoys excellent privacy, backing onto the Liverpool to Chester Merseyrail line with the leafy outlook of Upton Golf Course beyond, and includes space for a good-sized shed.
View PhotosParking Spaces
Location
Upton Drive is ideally positioned on the outskirts of the city centre, within easy travelling distance whilst being convenient for the A41 and M53/M56 motorway and road networks. There is a range of local shopping facilities and amenities on Mill Lane, with the Countess of Chester Hospital, Morrisons supermarket and fuel station all within easy walking distance. The Bache Railway Station is a short walk from the property and the Sealand Retail Park is also within easy travelling distance. Upton itself has an good range of schooling that covers both, primary and secondary levels.
Properties you may like
By Humphreys
