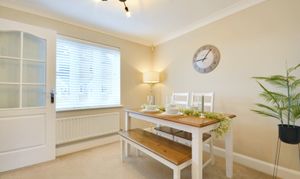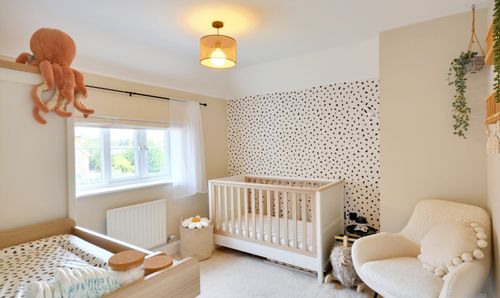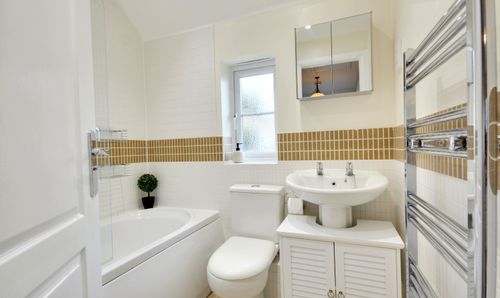3 Bedroom Link Detached House, Green Fields Lane, Ashford, TN23
Green Fields Lane, Ashford, TN23
Description
This stunning three-bedroom linked detached family home is sure to impress with its modern design and spacious layout. Located in a quiet cul-de-sac, the property offers peaceful living whilst being conveniently close to the Singleton Environmental Centre and local amenities. The property further benefits from off-road parking and a garage, providing ample space for multiple vehicles. To add further to an already attractive property, it is offers no onward to chain to this purchase.
Upon entering the property, you are greeted by a welcoming hallway leading to the spacious living area. The ground floor boasts a bright and airy lounge with french doors open onto a private rear garden additionally flooding the room with natural light. This space is perfect for relaxing with family and friends. The contemporary kitchen and dining area is a great space for entertaining guests and includes integrated appliances and ample storage. Leading from the kitchen you will find the spacious utility room with under stair stage, with an door that also leads into the rear garden.
Upstairs, the property offers a principle bedroom with an en-suite and fitted wardrobes, providing a luxurious retreat after a long day. Additionally, there is a further double bedroom to the rear of the property offering views over the garden and of the hills in the distance. Furthermore a great size single bedroom, ideal for a growing family or those in need of an addition home office space.
The outside space of this property is sure to impress, with a great size rear garden offering a peaceful haven for relaxation and outdoor activities. The garden also features a dedicated home office complete with full power and internet accessibility, perfect for those needing a space to work from home or pursue hobbies. This external home office provides excellent flexibility and versatility to adapt to the needs of the new owner.
Overall, this three-bedroom family home offers a superb opportunity to own a modern property in a sought-after location. With its spacious layout, private rear garden, off-road parking, and external home office, this property truly has it all. Don't miss out on this fantastic opportunity.
EPC Rating: C
Key Features
- Offers in the region of £400,000
- Off Road Parking with Garage
- Private Rear Garden
- External Home Office
- Principle Bedroom with En-suite
- Two Double Bedrooms and One Single Bedroom
- Three Bedroom Family Home
Property Details
- Property type: House
- Approx Sq Feet: 1,225 sqft
- Council Tax Band: D
Rooms
Entrance Hall
With stairs to first floor and doors leading to Lounge, Dining Room and Cloakroom.
View Entrance Hall PhotosCloakroom
Low level wc, wash hand basin
Lounge
5.87m x 3.15m
Double aspect with window to front and sliding patio doors leading to rear garden
View Lounge PhotosDining Room
2.97m x 2.74m
With window to front and door leading through to Kitchen.
View Dining Room PhotosKitchen
2.97m x 2.87m
Range of gloss cream fronted cupboards and drawers beneath work surface. Wall mounted units and window to rear. Space and plumbing for washing machine, low level double over with gas hob and extractor fan over. Stainless steal with with mixer tap, kick heater and integral fridge/freezer.
View Kitchen PhotosUtility Room
Range of low level and wall mounted units, access to large understairs cupboard, wall mounted boiler, sink with mixer tap and door leading to rear garden.
View Utility Room PhotosPrinciple Bedroom
3.71m x 3.00m
Window to front and 2 built in storage cupboards.
View Principle Bedroom PhotosEn-Suite Shower Room
Comprising low level wc, pedestal wash hand basin, tiled shower cubicle, obscure window to rear.
View En-Suite Shower Room PhotosBedroom
3.09m x 3.14m
Spacious double bedroom positioned to the rear of the property overlooking the garden but with amazing views.
View Bedroom PhotosBathroom
Comprising of a three piece suit wc, wash hand basin, bath. Also benefits from an obscure window to rear.
View Bathroom PhotosFloorplans
Outside Spaces
Garden
Great size rear garden with benefits from a dedicated home office with full power and internet accessibility.
View PhotosParking Spaces
Garage
Capacity: 1
With up and over door and personal door to rear garden. Parking for additional vehicles on the drive.
Location
Singleton is situated to the South of Ashford and enjoys fantastic public transport links to Ashford Town Centre & International Train Station; which offers regular services to London St Pancras (approx 37 minutes) as well as the continent. Other amenities within close proximity include Great Chart and John Wesley Primary Schools, Singleton Barn Public House and The Singleton Centre with local shops and doctors surgery. The Singleton Environment Centre and numerous childrens play parks are also within walking distance.
Properties you may like
By Skippers Estate Agents - Ashford

























