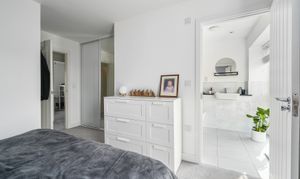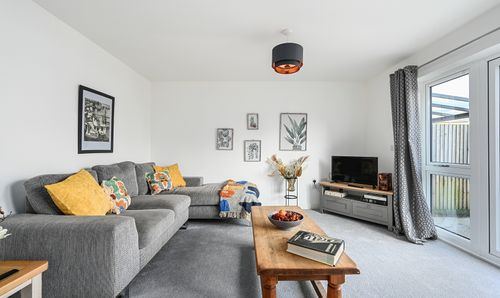3 Bedroom Mid-Terraced House, Conningbrook Avenue, Kennington, TN24
Conningbrook Avenue, Kennington, TN24
.png)
Skippers Estate Agents - Ashford
5 Kings Parade High Street, Ashford
Description
Step outside into the charming surroundings of this property and discover the inviting outdoor space it offers. The low maintenance rear garden is perfect for those who enjoy spending time outdoors but prefer not to spend all their time maintaining the garden. With a patio area for al fresco dining or lazy Sunday morning coffees, this space is a tranquil oasis in the midst of urban living. Gated rear access leads to the rear parking, ensuring effortless entry and exit. The carport with driveway parking is a rare feature, providing space for two vehicles, a convenience highly valued in this vibrant community.
EPC Rating: B
Key Features
- Well Presented 3 Bedroom Property
- 2021 Construction with Balance of 10 year NHBC
- Modern Fitted Kitchen/Diner & Spacious Lounge to Rear
- En-suite to Master Bedroom
- Popular Conningbrook Lakes Development on outskirts of Kennington & Willesborough with excellent access to William Harvey Hospital
- Carport providing parking for 2 Vehicles
- Enclosed Low Maintenance Rear Garden
- Excellent First Time Buy or Buy to Let Investment
- Cloakroom
Property Details
- Property type: House
- Price Per Sq Foot: £365
- Approx Sq Feet: 958 sqft
- Plot Sq Feet: 1,507 sqft
- Property Age Bracket: 2020s
- Council Tax Band: D
Rooms
Cloakroom
Low level wc, wash hand basin with mixer tap and tiled splashback, towel radiator.
View Cloakroom PhotosKitchen/Diner
4.06m x 3.10m
Range of white gloss fronted units beneath work surfaces with additional wall mounted units. Integrated fridge/freezer, washing/dryer and dishwasher. Gas hob with extractor fan over and low level oven. Window outlook to front and inset spotlights. Stainless steel sink with mixer tap and drainer.
View Kitchen/Diner PhotosLanding
Carpeted with doors leading to bedrooms and family bathroom.
En-suite
White suite comprising low level wc, wash hand basin with mixer tap, tiled shower cubicle, inset spotlights, locally tiled walls and towel radiator.
View En-suite PhotosFamily Bathroom
White suite comprising low level wc, wash hand basin with mixer tap, panelled bath with mixer tap and shower over & glass shower screen, locally tiled walls, inset spotlights.
View Family Bathroom PhotosFloorplans
Outside Spaces
Garden
Low maintenance rear garden with patio and gated rear access leading to rear parking.
View PhotosParking Spaces
Location
Conningbrook Lakes is set in a peaceful location. The homes have been planned to encompass the best of the lakes and country park setting. You'll find ponds, woodland and grassland just a stone's throw away too, and is still situated very conveniently to access the Town, Mainline Railway Station and J9 or 10a, schools and amenities.
Properties you may like
By Skippers Estate Agents - Ashford









































