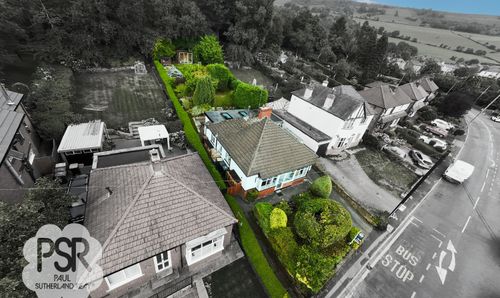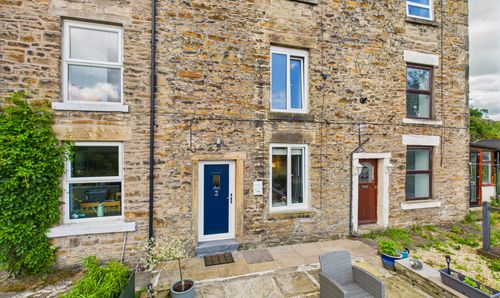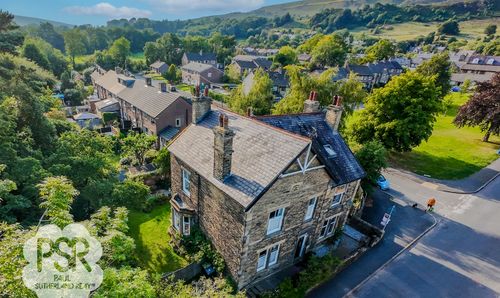Book a Viewing
To book a viewing for this property, please call PSR Estate and Lettings Agents, on 01663 738663.
To book a viewing for this property, please call PSR Estate and Lettings Agents, on 01663 738663.
5 Bedroom Detached House, Highgate Road, Hayfield, SK22
Highgate Road, Hayfield, SK22
.png)
PSR Estate and Lettings Agents
37-39 Union Road, New Mills
Description
** HIGHLY DESIRABLE RURAL LOCATION** **SPECTACULAR PRIVATE SETTING** **LOVELY GARDENS AND GRAZING LAND EXTENDING TO APPROX. 2.2 ACRES** **LARGE PARKING AREA AND INTEGRAL GARAGE** **FANTASTIC HIKING, BIKING AND EXPLORING AREA** ON THE EDGE OF THE PEAK DISTRICT NATIONAL PARK Built in 1977/78 "Windle Croft" is a unique detached family home, has been designed, built and lived in by the current owner for 47 years and radiates many years of happiness. This lovely characterful property is set within a generous size plot and offers versatile accommodation. Benefitting from a private and secluded setting, surrounded by mature trees this charming house is set in wonderful gardens with spectacular panoramic views and has further grazing land totalling approx. 2.2 acres. Concealed along a gated driveway behind mature trees the private accommodation internally comprises briefly; entrance vestibule, welcoming hallway with stairs to the first floor and access to the integral garage, spacious living room, formal dining room, an office, good size kitchen with a dining area and large pantry, utility room, WC, shower room and a sizeable sitting room. On the first floor is the light and airy landing, three double bedrooms all having stunning countryside views, an en-suite and walk-in wardrobe to bedroom one, two single bedrooms, again with views, a further office currently being used as a crafting room, family bathroom and a separate WC. The property has CCTV, an Alarm System, a Septic Tank and Solar Panels which are owned outright and energy generating £0.16.5p/kwh. Hayfield is a picturesque village in the heart of the Peak District, nestled at the base of Kinder Scout, this charming village is a haven for walkers, cyclist and nature lovers. The village itself has a great Primary school and has several shops and restaurants. There are also easy transport links to the nearby larger towns of New Mills, Glossop and Chapel-en-le-Frith where you will find excellent Rail links to Manchester, Buxton and Sheffield.
EPC Rating: C
Key Features
- Solar Panels
- Five Bedroom Detached Family Home
- Spacious Kitchen With Utility Room
- En-Suite & Walk-In Wardrobe to Bedroom One
- Sizeable Plot With An Additional 2.2 Acres of Land
Property Details
- Property type: House
- Price Per Sq Foot: £387
- Approx Sq Feet: 2,056 sqft
- Plot Sq Feet: 107,639 sqft
- Property Age Bracket: 1970 - 1990
- Council Tax Band: G
Rooms
Entrance Hall
Timber door to the front elevation, access to the garage, and tiled flooring.
Hallway
Radiator, under-stairs storage cupboard, and stairs to the first floor.
Living Room
6.06m x 3.70m
Timber-framed double glazed window to the side elevation, floor-to-ceiling picture window with garden and countryside views. Feature stone wall with inset shelving, open fireplace, storage, seating, and two radiators.
Dining Room
3.22m x 2.54m
Timber-framed double glazed window overlooking the garden, radiator, latched serving hatch to kitchen, herringbone oak flooring.
Office
2.89m x 2.49m
Timber-framed double glazed window to the rear, built-in shelving, and radiator.
Kitchen
4.13m x 2.26m
Timber-framed double glazed window with views, bespoke Shaker-style base and wall units, contrasting worktops, four-ring electric hob with extractor, ceramic brick splashbacks, integral double oven/grill/microwave, sink with mixer tap, integral fridge/freezer, plumbing for dishwasher, downlighters, radiator, and Travertine marble tiled flooring. Room for dining table.
Pantry
1.68m x 1.38m
Timber-framed double glazed windows to the side, fitted shelving, Travertine marble tiled flooring.
Rear Hallway
Timber door to the side elevation, tiled flooring.
WC
1.44m x 1.01m
Timber-framed double glazed window, WC, wash basin with chrome taps, ladder-style radiator, Travertine marble tiled flooring.
Utility Room
1.25m x 1.55m
Plumbing for washing machine, wall cupboards, Vaillant Combi boiler, radiator, tiled flooring.
Sitting Room
5.44m x 3.59m
Timber-framed double glazed French doors to the terrace, additional window to rear, and two radiators.
Shower Room
1.37m x 0.73m
Chrome shower fitment, pedestal wash basin with chrome taps, and tiled walls and flooring.
Integral Garage
Electric garage doors to the front, timber door to rear, inspection pit, light and power. Access to the coal store.
Landing
Timber-framed double glazed window to the side elevation and access to the main loft, which is loosely boarded.
Bedroom One
3.94m x 3.58m
Timber-framed double glazed window to the side, walk-in shower cubicle with electric shower, WC, bidet, vanity wash basin with chrome taps, radiator, part tiled walls, and vinyl flooring.
En-Suite
1.43m x 1.98m
Timber-framed double glazed window to the side, walk-in shower cubicle with electric shower, WC, bidet, vanity wash basin with chrome taps, radiator, part tiled walls, and vinyl flooring.
Bedroom Two
3.27m x 4.16m
Timber-framed double glazed windows to the front and side, built-in wardrobes, and radiator.
Bedroom Three
3.30m x 3.76m
Timber-framed double glazed window to the side with views of Phoside and surrounding countryside, vanity wash basin with chrome taps, and radiator.
Bedroom Four
3.29m x 2.54m
Timber-framed double glazed window to the side, built-in wardrobe, and radiator.
Bedroom Five
2.35m x 2.66m
Timber-framed double glazed window to the front, built-in wardrobe, and radiator.
Office (Craft Room)
1.73m x 1.65m
Timber-framed window to the side with views towards Kinder Downfall, radiator.
Bathroom
1.75m x 2.49m
Timber-framed double glazed window to side, bath with chrome taps, walk-in shower with chrome fitment, vanity wash basin with chrome taps, chrome towel radiator, part tiled walls, and vinyl flooring.
WC (Separate)
1.75m x 0.83m
Timber-framed double glazed window to the side, WC.
Floorplans
Outside Spaces
Garden
The impressive gardens gracefully wrap around the property, commanding breathtaking views of Kinder Scout and the surrounding countryside of the Peak District National Park. The formal garden area includes a paved patio, extensive lawns, and beautifully maintained flower beds, hedges, and mature trees. A charming orchard features a variety of established fruit trees, providing a picturesque and productive green space. To the far end of the garden lies a well-maintained allotment area, all bordered by traditional drystone walls and hedging, further enhancing the sense of privacy and rural charm. The grounds also include a stone outbuilding (measuring approx. 10ft x 12ft) with power and lighting, as well as a hardwood greenhouse (approx. 8ft x 10ft), ideal for gardening enthusiasts. In addition to the immediate garden grounds, the property includes a separate field extending to approximately 2.2 acres, offering a wide range of possibilities for grazing, recreation, or further development (subject to the relevant permissions).
Parking Spaces
Garage
Capacity: 2
Intergal garage with electirc doors front elevation, timer door to the rear elevation, light and power
Location
Properties you may like
By PSR Estate and Lettings Agents






















































