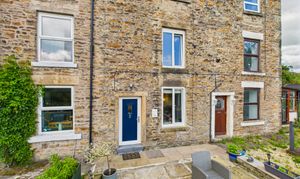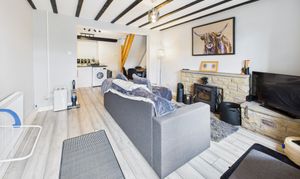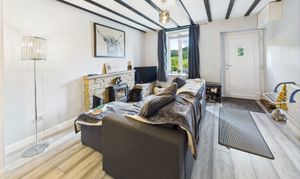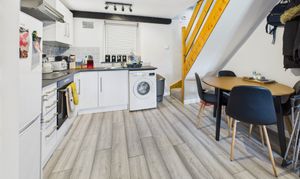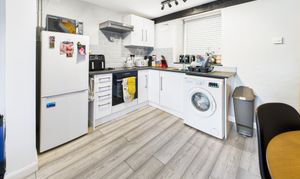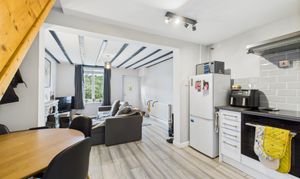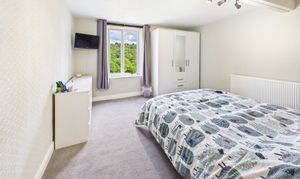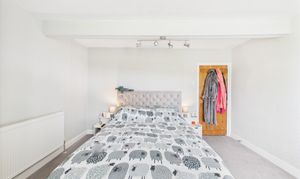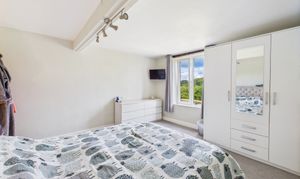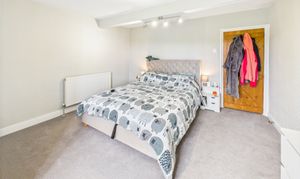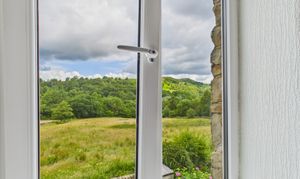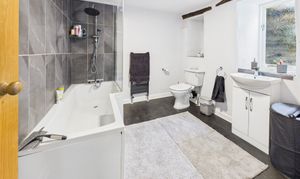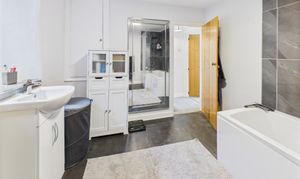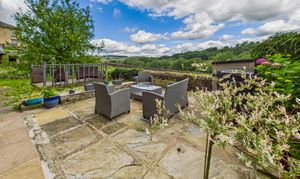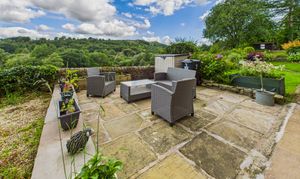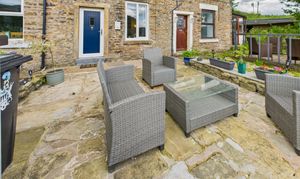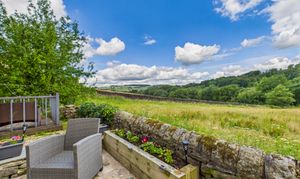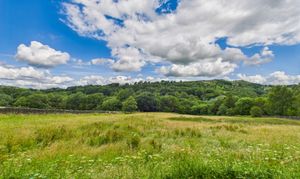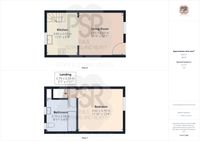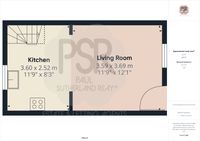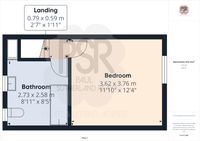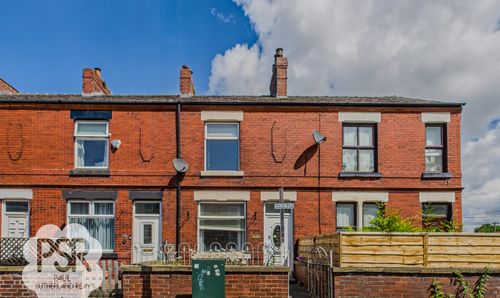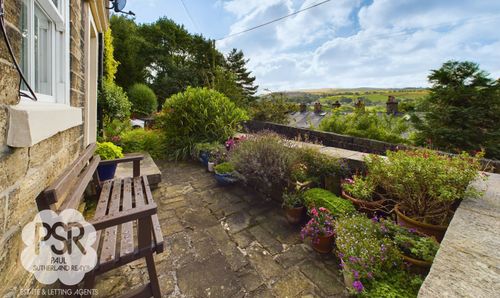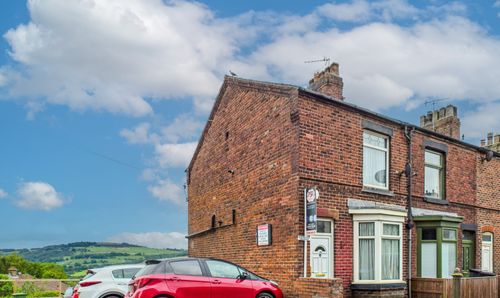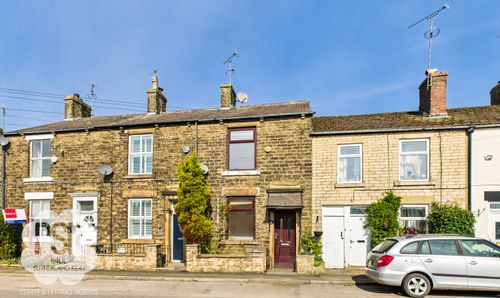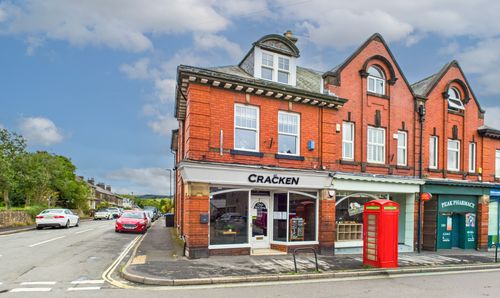Book a Viewing
To book a viewing for this property, please call PSR Estate and Lettings Agents, on 01663 738663.
To book a viewing for this property, please call PSR Estate and Lettings Agents, on 01663 738663.
1 Bedroom Mid-Terraced House, Ravens Leach, Birch Vale, SK22
Ravens Leach, Birch Vale, SK22
.png)
PSR Estate and Lettings Agents
37-39 Union Road, New Mills
Description
Externally, the property offers a well-designed outdoor space perfectly suited for enjoying the stunning vistas and peaceful surroundings. A paved patio area provides ample room for outdoor seating, making it an ideal spot for relaxation or al fresco dining. Surrounding the patio, sleeper style flower beds add a touch of natural beauty while framing the picturesque views over the fields and Lantern Pike in the distance. Additionally, a convenient storage box ensures that outdoor essentials are neatly stowed away, maintaining the aesthetic appeal of the outdoor space. Whether you're looking to unwind in a peaceful setting or connect with nature on the doorstep, this property's outdoor area offers a harmonious blend of comfort and natural beauty, inviting you to embrace the tranquillity of the countryside.
EPC Rating: E
Key Features
- One Bedroom Stone Built Cottage
- Recently Renovated
- Modern Kitchen and Bathroom
- Perfect For First Time Buyer Or Holiday Home
- Fantastic Views Of Lantern Pike And Surround Countryside
- Paved Seating Areas Over Looking the View
- Close To Hayfield and New Mills Town Centre
- Close to Transport Links
- Close to Sett Valley Trail and Cafe
- EPC Rated E
Property Details
- Property type: House
- Price Per Sq Foot: £366
- Approx Sq Feet: 506 sqft
- Plot Sq Feet: 581 sqft
- Council Tax Band: A
- Tenure: Leasehold
- Lease Expiry: 22/07/2913
- Ground Rent:
- Service Charge: Not Specified
Rooms
Lounge
3.59m x 3.69m
Upvc window and door to front aspect stone fireplace with TV shelf built in, original beamed ceiling large double radiator and grey laminate flooring. Open to kitchen area.
View Lounge PhotosKitchen
3.60m x 2.52m
Wooden window to rear, white wall and base units with dark grey laminate worktops. Stainless steel sink with mixer tap. Induction hob with fan oven and grill below and a stainless steel extractor. Space for washer and fridge freezer, area for dining table grey laminate wood effect flooring and feature spot lighting.
View Kitchen PhotosLanding
Small landing with newly carpeted wooden stairs from ground floor..
Bathroom
2.73m x 2.58m
Two wooden windows to rear aspect. White bathroom suite with P Shaped bath and mixer rain and handheld shower above. Push flush wall mounted wc. Sink with vanity unit under. Grey ladder radiator and grey vinyl flooring. Cupboard housing watertank and boiler.
View Bathroom PhotosBedroom
3.62m x 3.76m
Upvc window to front aspect with fantastic views over fields and lantern pike. Freshly decorated and had new grey carpet. Wooden slat door.
View Bedroom PhotosFloorplans
Outside Spaces
Front Garden
Paved patio area with space for seating and a storage box. Sleeper style flower beds, Views over the fields and lantern pike beyond.
View PhotosLocation
Properties you may like
By PSR Estate and Lettings Agents
