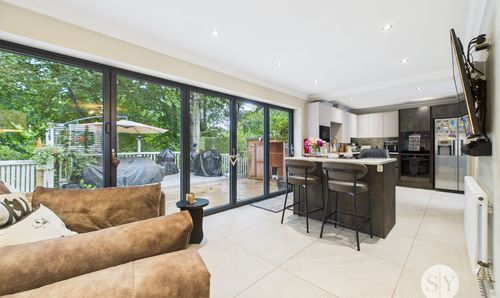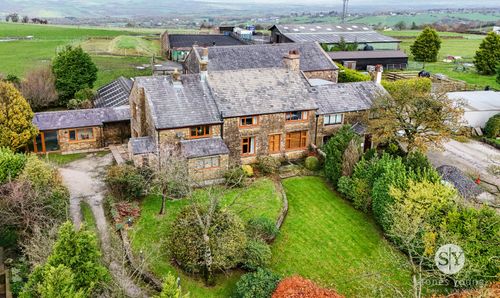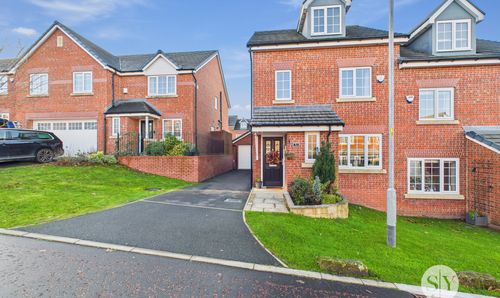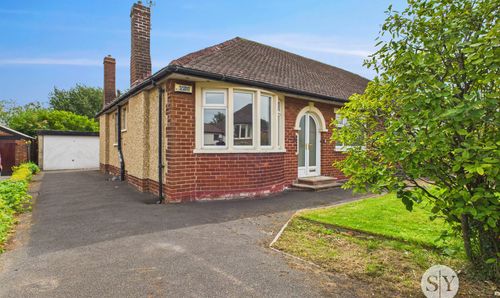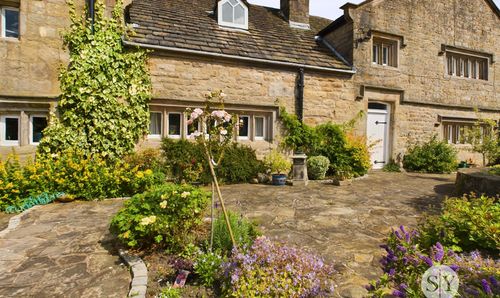2 Bedroom Terraced House, Kings Bridge Street, Blackburn, BB2
Kings Bridge Street, Blackburn, BB2
Description
A FANTASTIC TWO BEDROOM TERRACE PROPERTY. Boasting a charming garden fronted exterior, this property exudes comfort and warmth from the moment you step inside to discover a well-appointed reception room. The kitchen diner has plenty of storage space in the form of wall and base units along with extra under the stairs storage. The utility area provides additional storage space. Upstairs, you'll find a double master bedroom alongside a generously proportioned single bedroom, all thoughtfully designed. The modern three-piece bathroom suite adds a touch of luxury. With a rear yard and off-road parking available, convenience is key, making this property an ideal choice for those seeking a hassle-free lifestyle. With no chain delay, this property presents a fantastic opportunity for first-time buyers or astute investors looking to add a valuable asset to their portfolio.
Mill Hill is a popular residential location due to the excellent array of amenities within walking distance, including many convenience stores, a post office, pharmacy and beauty salons. Mill Hill train station is a short walk away providing easy access to neighbouring towns.
EPC Rating: D
Key Features
- Garden Fronted Terraced Property
- One Reception Room
- Utility Area With More Storage Space
- One Double Master Bedroom And A Good Sized Single Bedroom
- Modern Three Piece Bathroom Suite
- Rear Yard Along With Off Road Parking Available
- No Chain Delay
- Fantastic First Time Buy Or Investment Property
Property Details
- Property type: House
- Property style: Terraced
- Plot Sq Feet: 936 sqft
- Council Tax Band: A
Rooms
Vestibule
Wood flooring, double glazed uPVC front door.
Lounge
Carpet flooring, ceiling coving, gas fire with marble hearth and wood surround, double glazed uPVC window, panel radiator.
View Lounge PhotosKitchen
Vinyl flooring, fitted wall and base units with contrasting work surfaces, tiled splash backs, space for gas cooker, stainless steel sink and drainer, space for dining table, wall mounted combo boiler, under stairs storage, double glazed uPVC window, door leading into utility area.
View Kitchen PhotosUtility Room
Vinyl flooring, fitted wall and base units with stainless steel sink and drainer, plumbed for washing machine, double glazed uPVC door to the rear garden, wooden framed window.
View Utility Room PhotosLanding
Carpet flooring.
Bedroom One
Double bedroom with carpet flooring, ceiling coving, double glazed uPVC window, panel radiator.
View Bedroom One PhotosBedroom 2
Single bedroom with carpet flooring, storage cupboard, panel radiator.
View Bedroom 2 PhotosBathroom
Tiled flooring, three piece in white with mains fed shower enclosure, basin with vanity drawers, wc, tiled floor to ceiling, ceiling spot lights, storage cupboard, towel radiator, frosted double glazed uPVC window.
View Bathroom PhotosFloorplans
Outside Spaces
Location
Properties you may like
By Stones Young Sales and Lettings























