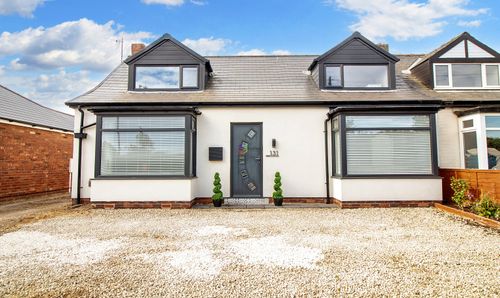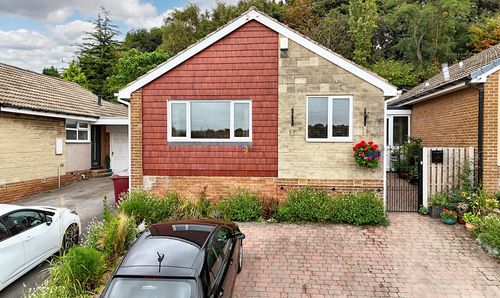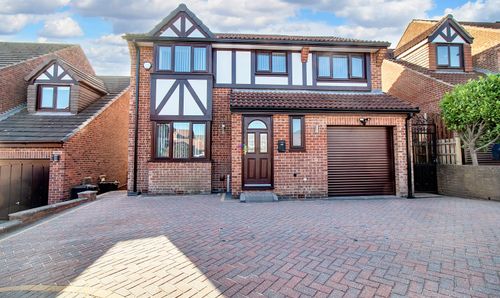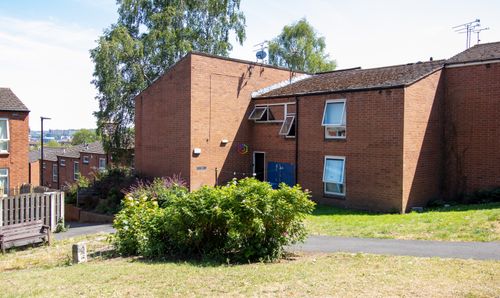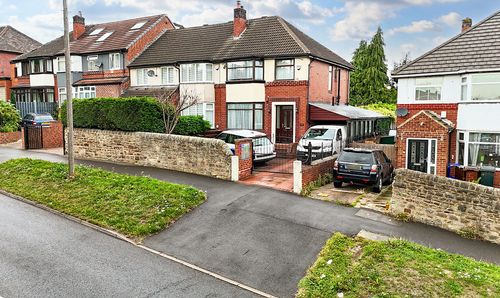2 Bedroom Semi Detached House, Cricket Inn Crescent, Sheffield, S2
Cricket Inn Crescent, Sheffield, S2
Description
Stepping outside, the allure of this property continues with its enchanting outdoor space. The enclosed rear garden is a haven of relaxation, offering a peaceful setting to unwind after a long day. The predominantly lawn area is perfect for enjoying outdoor activities, while a central path leads the way to a versatile shed, providing ample storage options for outdoor equipment or gardening tools. Whether enjoying a morning coffee al fresco or hosting a summer BBQ with loved ones, the outdoor space at this property offers endless possibilities for creating cherished moments. With its idyllic blend of indoor comforts and outdoor serenity, this home presents a rare opportunity to embrace a harmonious lifestyle in a sought-after location.
EPC Rating: E
Key Features
- SEMI DETACHED HOUSE
- GARDENS TO FRONT AND REAR
- KITCHEN WITH SOME APPLIANCES
- GOOD LOCATION FOR CITY CENTRE AND PARKWAY
- IDEAL FIRST TIME BUYER HOUSE
- MORTGAGE ADVICE AVAILABLE
Property Details
- Property type: House
- Property Age Bracket: 1940 - 1960
- Council Tax Band: A
Rooms
Hall
The front door leads into the hallway which has stairs to the first floor and a door to the lounge.
Lounge
4.10m x 3.15m
Located at the front of the house there is a wooden floor, an inset fire to the fireplace and a window to the front.
Kitchen
2.46m x 4.53m
The kitchen is fitted with white units and red tiles to the splash backs. There is a white slot in cooker, a washing machine and a stainless steel sink and drainer beneath the rear window.
Landing
The landing provides access to both bedrooms and the bathroom.
Bedroom One
3.68m x 3.54m
A good sized double bedroom to the front of the house.
Bedroom Two
2.93m x 2.58m
Fitted with a wooden floor this room is a double room to the rear.
Bathroom
Fitted with a white bath with shower over, white wc and white wash hand basin. The room is tiled in a blue tile with a window to the rear.
Floorplans
Outside Spaces
Garden
The enclosed rear garden is mainly laid to lawn with a central path leading to the shed.
Location
Properties you may like
By Butlers Estate Agents









