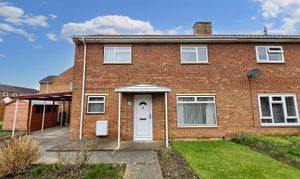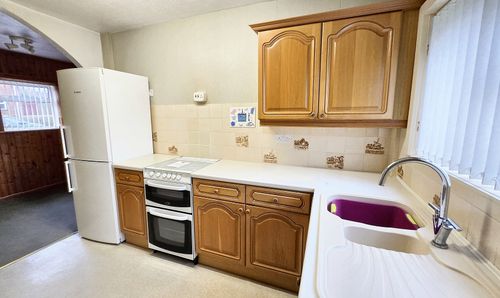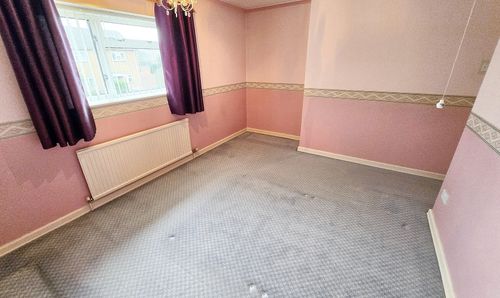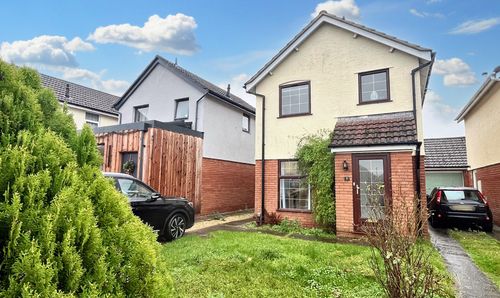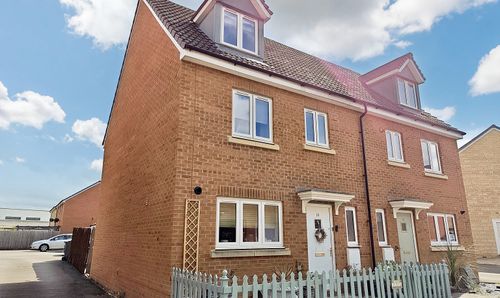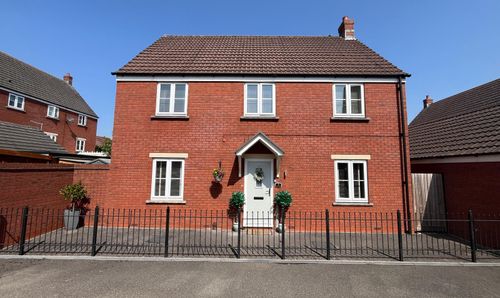3 Bedroom Semi Detached House, Westfield Road, Trowbridge, BA14
Westfield Road, Trowbridge, BA14
Description
Introducing this charming 3-bedroom Semi Detached house, a rare gem on the market with the added bonus of no chain, providing a smooth and hassle-free transition for the lucky new owners. Step inside to discover the spacious and versatile accommodation this property has to offer.
The ground floor boasts a generously sized living room, perfect for entertaining guests or relaxing with family after a long day. The kitchen, although requiring a course of updates, presents the ideal opportunity to create a space tailored to your taste and needs.
Venture upstairs to find 3 bedrooms, each providing a cosy retreat at the end of the day. The large garden at the rear and side of the property offers ample outdoor space for children to play, al-fresco dining, or simply unwinding in the fresh air. The property's ample parking and carport ensure that parking will never be a concern for residents and visitors alike.
Though the property requires a course of updates, this presents a blank canvas for you to unleash your creativity and transform this house into your dream home. With a little imagination and effort, this property has the potential to be truly spectacular.
In conclusion, this 3-bedroom semi-detached house offers a fantastic opportunity for buyers looking to add their personal touch to a property with great potential. Contact us today to arrange a viewing and take the first step towards making this house your home. This could be the perfect opportunity you've been waiting for!
EPC Rating: D
The ground floor boasts a generously sized living room, perfect for entertaining guests or relaxing with family after a long day. The kitchen, although requiring a course of updates, presents the ideal opportunity to create a space tailored to your taste and needs.
Venture upstairs to find 3 bedrooms, each providing a cosy retreat at the end of the day. The large garden at the rear and side of the property offers ample outdoor space for children to play, al-fresco dining, or simply unwinding in the fresh air. The property's ample parking and carport ensure that parking will never be a concern for residents and visitors alike.
Though the property requires a course of updates, this presents a blank canvas for you to unleash your creativity and transform this house into your dream home. With a little imagination and effort, this property has the potential to be truly spectacular.
In conclusion, this 3-bedroom semi-detached house offers a fantastic opportunity for buyers looking to add their personal touch to a property with great potential. Contact us today to arrange a viewing and take the first step towards making this house your home. This could be the perfect opportunity you've been waiting for!
EPC Rating: D
Key Features
- Ample Parking and Carport
- Requires a course of updates
Property Details
- Property type: House
- Property style: Semi Detached
- Approx Sq Feet: 807 sqft
- Property Age Bracket: 1940 - 1960
- Council Tax Band: B
Rooms
Living Room
3.70m x 5.37m
Double glazed window to front and rear, fireplace, doors to entrance hall and doors to kitchen
View Living Room PhotosSide Entrance Porch
Side door and access to storage area and into Kitchen/Diner
Kitchen / Diner
Double glazed window to rear and front, Kitchen area has a range of wall and base units with space for white goods. Storage under stairs
View Kitchen / Diner PhotosSeparate WC
Low level WC
Floorplans
Outside Spaces
Parking Spaces
Driveway
Capacity: 2
Driveway Parking
Location
Properties you may like
By Grayson Florence
Disclaimer - Property ID c007cf5a-72ee-480f-98ea-564ca52fdf03. The information displayed
about this property comprises a property advertisement. Street.co.uk and Grayson Florence makes no warranty as to
the accuracy or completeness of the advertisement or any linked or associated information,
and Street.co.uk has no control over the content. This property advertisement does not
constitute property particulars. The information is provided and maintained by the
advertising agent. Please contact the agent or developer directly with any questions about
this listing.
