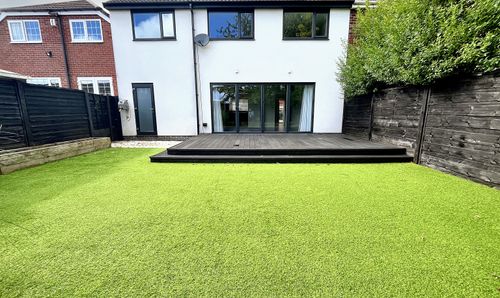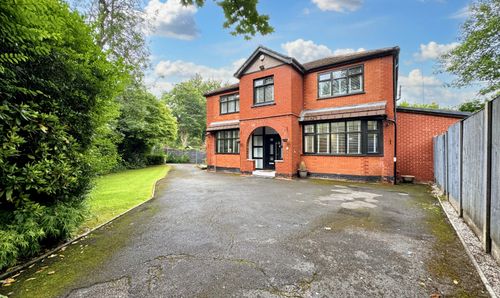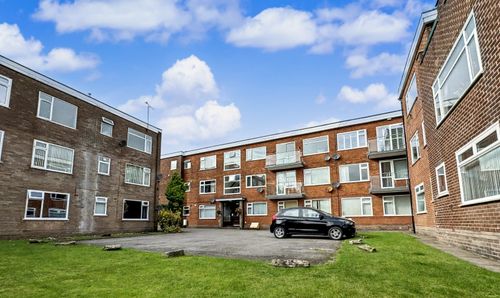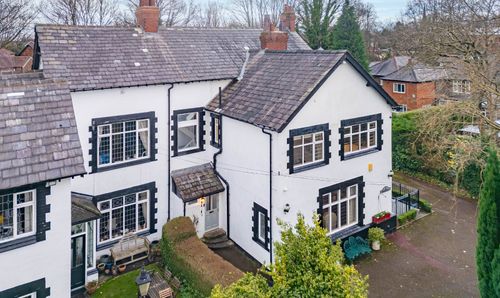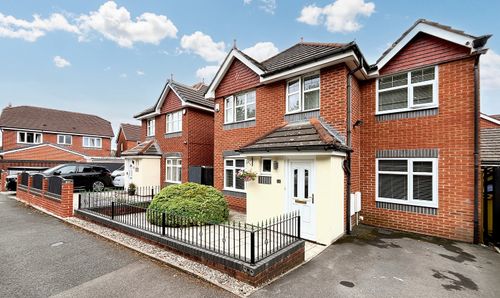3 Bedroom Semi Detached House, Ventnor Avenue, Bury, BL9
Ventnor Avenue, Bury, BL9
Description
We are pleased to market this well presented three bedroom semi detached with benefit of being well located for access to local shops, schools, transport links etc., The accommodation comprises entrance hallway, sunshine lounge/dining room with views of front and rear garden, well appointed kitchen with modern base and wall units and door to rear garden. From the first floor landing there are three bedrooms and a fully tiled family bathroom with over bath shower and heated towel rail. The front garden has a neatly clipped hedge which offers privacy, pebbled garden and a single car driveway. The rear garden is of good proportion with lawn with planted borders, patio and room for garden shed. Great property for a first time buyer. Viewing highly recommended to appreciate.
EPC Rating: C
Virtual Tour
Key Features
- Double Glazed
- Combination Boiler which is approx. 3 1/2 years old
- The property had a DPC approx. 5 years ago.
- Rear garden of good proportion
Property Details
- Property type: House
- Property style: Semi Detached
- Council Tax Band:
Rooms
Hallway
Pleasant bright entrance hallway with stairs leading to the first floor landing.
View Hallway PhotosSunshine Lounge Dining Room
6.30m x 3.44m
Lovely bright room. Open plan making it ideal for a growing family.
View Sunshine Lounge Dining Room PhotosKitchen
2.76m x 2.36m
Range of modern base and wall units with spaces for electrical appliances. Door to side of property.
View Kitchen PhotosLanding
The landing has access to three bedrooms and family bathroom. A window to the side of the property makes this area light and airy.
View Landing PhotosBedroom One
3.55m x 3.06m
This bedroom is located to the rear of the property and the Vendor currently uses this as the master with garden views and built in storage cupboard.
View Bedroom One PhotosBedroom
3.08m x 2.98m
Double bedroom with a range of fitted wardrobes along one wall and located to the front of the property.
View Bedroom PhotosBedroom
2.27m x 2.25m
The third bedroom is located to the front of the property and would benefit from a built in cabin bed built over bulk head with storage below.
View Bedroom PhotosBathroom
2.27m x 1.51m
Family bathroom with a three piece white sanitary suite with over bath shower with shower screen. Decorative tiling to all appropriate areas and heated towel rail.
View Bathroom PhotosFloorplans
Outside Spaces
Garden
The front garden has a single car driveway, pebbled front garden with borders and a garden hedge which offers privacy. The rear garden is of good proportion with patio, lawn with planted borders and room for garden shed.
Parking Spaces
Location
Located off Sunny Bank Road opposite Martins Bakery and approximately a fifteen minute walk to the Metro Link Station at Whitefield.
Properties you may like
By Normie Estate Agents


