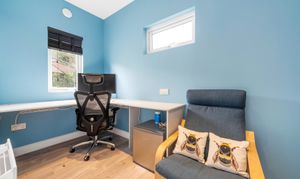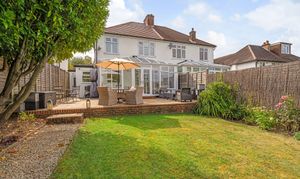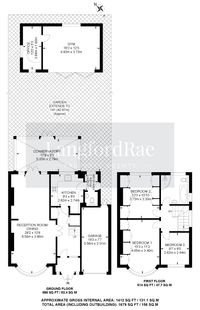Book a Viewing
To book a viewing for this property, please call Langford Rae Property Agents, on 01689 862770.
To book a viewing for this property, please call Langford Rae Property Agents, on 01689 862770.
3 Bedroom Semi Detached House, Repton Road, Orpington, BR6
Repton Road, Orpington, BR6

Langford Rae Property Agents
Langford Rae Property Agents, 49 Windsor Drive
Description
Bay fronted 1930’s three bedroom semi-detached family home, situated in a popular residential road and within easy reach to local shops, St Olaves Grammar School, Chelsfield and Orpington mainline train station.
The property is well presented throughout and offers versatile accommodation, the ground floor comprises, entrance porch & hallway with understairs storage and coats cupboard, front lounge with feature gas fire and stone tiled feature walls, dining area with french doors to the conservatory, and a fitted kitchen with a range of wall and base units, built-in electric oven and hob, dishwasher, fridge/freezer and butchers block. The property also benefits from a utility room with washing machine, tumble dryer and separate sink and a cloakroom with hand wash basin, mosaic tiles, mirror and heated towel rail.
To the first floor there are three bedrooms, some with a range of fitted wardrobes and cupboards, bedroom three is currently being used as an office and bedroom two is a dressing room. The family bathroom has a corner enclosure with power shower, Jacuzzi panel bath, porcelain tiles, wall hung hand wash basin, fitted mirror and cabinets and heated towel rail. The loft space offers further potential and is boarded, insulated and has a ladder and light.
Other features to note, wood effect flooring, coving, ceiling fan, plantation shutters, new roof in 2020 and security alarm system.
Outside the rear garden is mainly laid to lawn bordered by apple trees, Rowan and Laburnum, there is a full width Indian Stone patio seating area with rattan furniture, further raised composite decked terrace, electric lights and Cotswold stoned pathway. The fully insulated cabin has been remodelled to house a fully equipped gym with air conditioning and a separate office with wi-fi and alarm and there are bi-folding doors opening to another raised terrace. To the front there is a paved driveway for two cars and a garage with roller remote electric door.
Repton Road is within a short walk of St Olaves Grammar School for boys and close to Warren Road Primary School, and Newstead Wood School. Orpington High Street is within easy reach which offers a good selection of shops and leisure facilities and the M25 can be joined allowing easy access to all the major road networks, Gatwick and Heathrow airports.
EPC Rating: D
Key Features
- CHAIN FREE
- CLOSE TO ST OLAVE'S GRAMMAR SCHOOL
- CLOSE TO MULTIPLE STATIONS
- GARAGE & DRIVEWAY
- UTILITY & CLOAKROOM
- 28FT THROUGH RECEPTION ROOM
- CONSERVATORY
- FAMILY BATHROOM
- GARDEN OFFICE & FULLY EQUIPPED GYM
- 141FT SECLUDED REAR GARDEN
Property Details
- Property type: House
- Price Per Sq Foot: £447
- Approx Sq Feet: 1,679 sqft
- Property Age Bracket: 1910 - 1940
- Council Tax Band: E
Floorplans
Outside Spaces
Rear Garden
Outside the rear garden is mainly laid to lawn bordered by apple trees, Rowan and Laburnum, there is a full width Indian Stone patio seating area with rattan furniture, further raised composite decked terrace, electric lights and Cotswold stoned pathway. The fully insulated cabin has been remodelled to house a fully equipped gym with air conditioning and a separate office with wi-fi and alarm. There are bi-folding doors opening to another raised terrace.
Parking Spaces
Garage
Capacity: 1
Paved driveway for two cars.
Location
Properties you may like
By Langford Rae Property Agents






