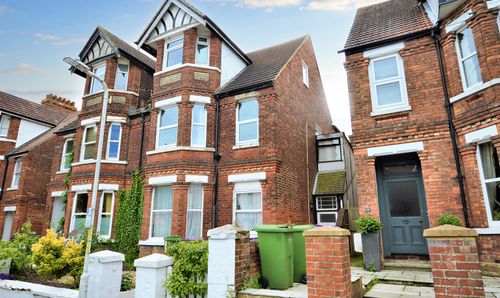2 Bedroom End of Terrace House, Ingles Lane, Folkestone, CT20
Ingles Lane, Folkestone, CT20
.png)
Skippers Estate Agents Cheriton/Folkestone
30 High Street, Cheriton
Description
Tucked away in a prime location, this charming 2-bedroom end of terrace house is a hidden gem waiting to be discovered. With a guide price of £220,000 - £230,000, this end terraced property is ideal for those seeking a blend of convenience and comfort. Step inside to find a cosy abode featuring two snug bedrooms and an open plan living area. Recently converted to a lovely finish, this home exudes a warm and inviting ambience that instantly makes you feel at ease. Whether you're unwinding after a long day or entertaining friends, this property offers the perfect setting for a comfortable lifestyle. Just a one-minute walk to Folkestone Central Station and a short stroll to the bustling town centre, this home is a convenient retreat for busy professionals looking to strike a balance between work and play.
Enjoy the ease of parking your car close to home and take advantage of the proximity to all local amenities for a stress-free lifestyle. With the convenience of permit parking, you'll have one less thing to think about, allowing you to focus on the things that truly matter. Embrace the comfort and convenience that this property has to offer, and make it your own little oasis in the heart of Folkestone. Don't miss out on this opportunity to own a piece of prime real estate that perfectly complements your busy lifestyle.
EPC Rating: C
Key Features
- Guide Price £220,000 - £230,000
- End Terraced Property
- Two Bedrooms
- Open Plan Living Area
- Recently Converted to Lovely Finish
- One Minute Walk to Folkestone Central Station
- Short Walk to Town Centre
- The Perfect Home for Busy Professionals.
Property Details
- Property type: House
- Price Per Sq Foot: £352
- Approx Sq Feet: 624 sqft
- Council Tax Band: TBD
Rooms
Entrance Hall
2.04m x 1.45m
Composite glazed front door with laminate wood flooring, stairs to first floor living area and doors to:-
View Entrance Hall PhotosBedroom
3.83m x 3.15m
UPVC double glazed sash window to the front of the property, fitted roller blind, lovely carpeted floor coverings and a electric radiator.
View Bedroom PhotosBedroom
3.83m x 2.08m
UPVC double glazed sash window to the front of the property, fitted roller blind, lovely carpeted floor coverings, storage cupboard under the stairs and a electric radiator.
View Bedroom PhotosBathroom
2.29m x 1.73m
Internal room with a full size bath with shower over the bath, vanity unit housing the w/c and a hand basin, heated towel rail with part tiled walls, extractor fan and laminate wood flooring.
View Bathroom PhotosLounge / Dining Area
5.31m x 3.82m
UPVC double glazed sash windows to the front of the property and Velux double glazed windows to the rear, lovely carpeted floor coverings and part laminate flooring and two electric radiator. Also nice feature exposed wood beams with high pitch ceiling. Open plan to:-
View Lounge / Dining Area PhotosKitchen
3.82m x 2.07m
UPVC double glazed sash window to the front of the property, laminate wood flooring and a electric radiator. Kitchen has matching wall and base units in high gloss grey, integrated fridge/freezer, washing machine, oven, electric hob and extractor.
View Kitchen PhotosGated Front Alleyway
Leading down to the front door of this property is a gated alleyway.
View Gated Front Alleyway PhotosFloorplans
Parking Spaces
Permit
Capacity: 1
Permit parking on nearby street.
Location
Properties you may like
By Skippers Estate Agents Cheriton/Folkestone





