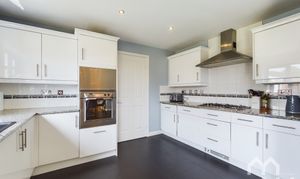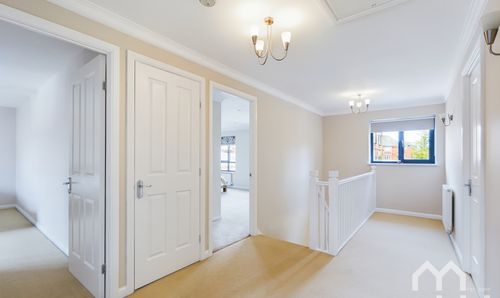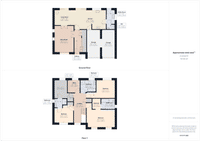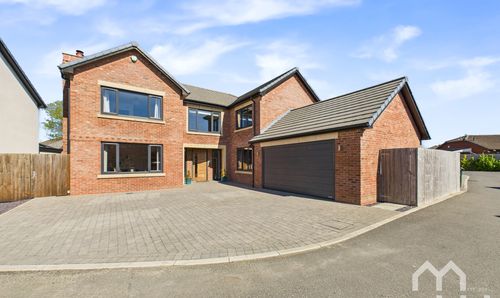5 Bedroom Detached House, Rawstorne Crescent, Hutton, PR4
Rawstorne Crescent, Hutton, PR4
Description
This is a hugely popular area of Hutton on a private residential road, this large five bedroom home situated on a corner plot, will be popular with growing families.
Set next to open fields with grazing livestock, this home is instantly appealing upon approach. The generous plot affords a block paved double driveway with parking for four cars, in front of the garage with recently installed electric doors.
The welcoming hallway is made light and bright with glazed doors offering access to a spacious lounge , which again is well lit due to the dual aspect windows. The recessed fire is a focal point making it the perfect spot for family movie nights.
The living dining kitchen across the back of the property is what really gives this home the wow factor, we would envisage families spending most of their time in this generously proportioned flexible living space. It has more than enough room to relax, dine and cook, and with two sets of bi-folds giving access to the garden it is perfect for entertaining in the summer months.
Our buyers are looking for the functionality of both a utility and downstairs cloakroom, and this home ticks both boxes.
Off the spacious landing on the first floor is access to all five bedrooms. The master has a fitted dressing area and full size ensuite, and two further double rooms share a Jack 'n' Jill ensuite - perfect for two to share, or to create a bedroom, bathroom and dressing room or teenage snug/study for an older child still at home.
There is a further substantial bedroom, and the smallest bedroom is perfect as a child's single room, nursery or study.
The new owner of this property will benefit from recently installed combi boiler, new windows throughout and front and back doors.
Externally, the property benefits from well tended and good sized gardens. The lawn at the front is flanked by a stone path to the front entrance, and the open field to the side is clearly visible giving this home a semi rural feel.
There is a small park on the development available for residents children to play, along with shared, well-maintained gardens, surrounded by railings and well stocked with established shrubbery.
The rear garden is south west facing, and is generous in size with two good sized patios, ideal for relaxing in the sun or dining alfresco. The lawned area offers a safe place for the little ones to play, particularly as it is clearly visible from the open plan living area.
Hutton is a very popular area in which to reside, being close to bypass links to the City Centre and Motorway network for an easy commute, but it has a lovely village feel and is surrounded by farmland. The local tennis club is literally a stones throw from the property for those keen on racquet sports, and the village shops and park are within walking distance, as well as a couple of popular local restaurants. Both Penwortham and Longton are close by with their choice of both hospitality and retail venues. The property is in catchment for several good/outstanding schools.
EPC Rating: B
Key Features
- Buyer Information Pack Available
- Large 5 bedoom 3 bathroom property on a corner plot
- Spacious lounge and open plan living dining kitchen
- Large drive for 4 cars and double garage with electric doors
- Recently fitted windows and remote control boiler
- Good sized gardens and open field aspect to the side
- Popular residential village location close to bypass links
Property Details
- Property type: House
- Council Tax Band: F
Rooms
Lounge
Electric fire recessed into wall (gas available). Wood flooring. Glazed doors to hallway and open plan living,. Window to front.
View Lounge PhotosOpen Plan Living
Open plan living dining kitchen to rear of property. Glazed doors from lounge and hallway. Family space - Gas log burner effect fire. Bi-fold doors to garden. Dining area - Bi-fold doors to garden. Kitchen - Good range of wall and base units for storage with 1.5 sink and mixer tap. Integrated appliances include: Dishwasher; Fridge; Freezer; Electric oven; Gas hob; Extractor. Door to integral garage. Door to utility. Window to rear.
View Open Plan Living PhotosDownstairs Cloakroom
Pedestal wash hand basin and WC. Tiled floor. Window to side.
View Downstairs Cloakroom PhotosUtility
Range of base storage units with fitted 1.5 sink with mixer tap. Tiled floor. Plumbed for washing machine and vented for tumble drier. Door to rear. Window to side.
View Utility PhotosEnsuite Bathroom
Three piece suite comprising of corner bath with shower over, pedestal wash hand basin and WC. Fully tiled floor and walls. Window to side.
View Ensuite Bathroom PhotosBedroom Three
Fitted wardrobes. Door to Jack and Jill Ensuite. Window to front.
View Bedroom Three PhotosEnsuite Bathroom
Three piece suite comprising of shower cubicle, pedestal wash hand basin and WC. Window to side.
View Ensuite Bathroom PhotosBedroom Four
Fitted wardrobes. Door to Jack and Jill Ensuite. Window to rear.
View Bedroom Four PhotosBathroom
Four piece suite comprising of shower cubicle with mains shower, panelled corner bath, pedestal wash hand basin, WC. Fully tiled walls and floor. Window to rear.
View Bathroom PhotosFloorplans
Outside Spaces
Front Garden
Lawn area with slate border. Wall and fence boundary. Stone path to front door. Block paved drive.
View PhotosRear Garden
Wall boundary around SW facing garden. Mostly laid to lawn with patio areas. Rear gate. Brick built shed.
View PhotosParking Spaces
Garage
Capacity: 2
Location
Properties you may like
By MovingWorks Limited

































































