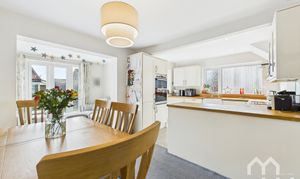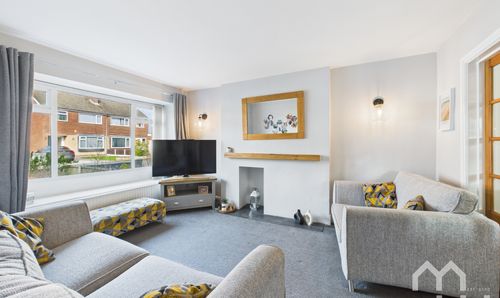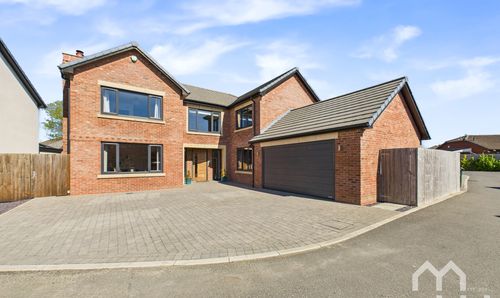Book a Viewing
To book a viewing for this property, please call MovingWorks Limited, on 01772 615550.
To book a viewing for this property, please call MovingWorks Limited, on 01772 615550.
3 Bedroom Semi Detached House, Hawthorn Close, New Longton, PR4
Hawthorn Close, New Longton, PR4

MovingWorks Limited
4 Bridge Court, Little Hoole
Description
Are you a First-Time Buyer looking to settle in central New Longton? If so, this could be the perfect place to start.
This well-presented home offers a balance of semi-rural living with the convenience of outstanding schools within walking distance—an ideal choice for those taking their first step onto the property ladder.
The spacious lounge flows seamlessly into the kitchen and dining area, creating a practical and welcoming space for everyday living or entertaining. At the rear, a cozy snug with French doors lets in plenty of natural light and provides a comfortable spot to relax.
Upstairs, there are three well-proportioned bedrooms, including a front-facing primary bedroom, plus a family bathroom—offering plenty of functional space.
Outside, the south-facing garden is easy to maintain with artificial grass, making it ideal for outdoor entertaining. A detached single garage provides additional storage or could be adapted to suit your needs.
With a prime location at the end of a quiet cul-de-sac and a thoughtfully designed layout, this home is a great opportunity for first-time buyers.
EPC Rating: C
Other Virtual Tours:
Key Features
- Well Presented
- Ideal First Home
- South Facing Rear Garden
- Detached Garage
- Cul-De-Sac Location
- Sociable Kitchen Area
Property Details
- Property type: House
- Price Per Sq Foot: £217
- Approx Sq Feet: 1,060 sqft
- Plot Sq Feet: 2,077 sqft
- Property Age Bracket: 1960 - 1970
- Council Tax Band: C
Rooms
Kitchen
Open kitchen/dining space with good range of eye and low level units, including Belfast sink with solid oak worktops. Integrated appliances include: dishwasher, washing machine and fridge. Vinyl tiled floor. Door to rear. Window to side.
View Kitchen PhotosBathroom
Three piece suite featuring pedestal wash hand basin, panelled bath with mains shower over. Fully tiled walls and tiled floor. Window to rear.
View Bathroom PhotosFloorplans
Outside Spaces
Parking Spaces
Location
Properties you may like
By MovingWorks Limited












































