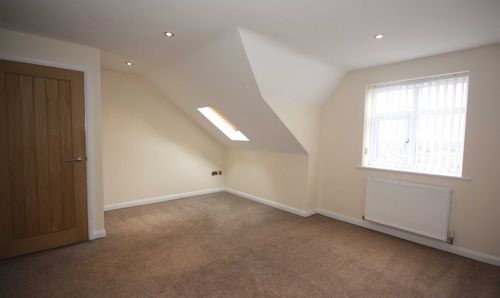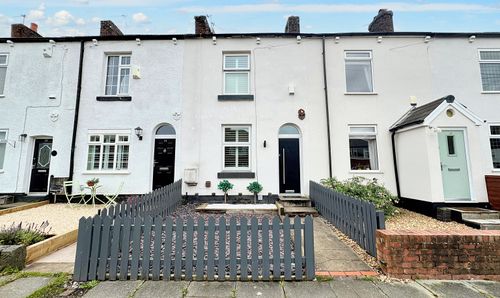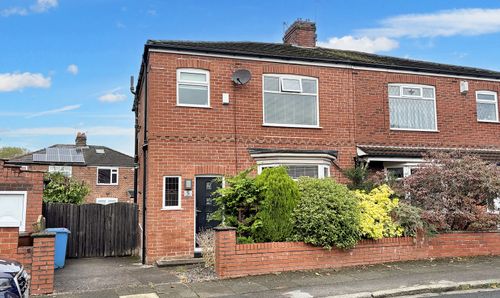4 Bedroom Semi Detached House, Chaddock Lane, Worsley, M28
Chaddock Lane, Worsley, M28
Description
Contemporary and stylish, this 4 bedroom semi-detached town house is a true gem. Boasting modern finishes and sleek design, this property offers ample space for a growing family. The ground floor features a spacious living room, a well-appointed kitchen, and a dining area, providing a perfect setting for entertaining guests. Upstairs, you will find four generously sized bedrooms, two of which enjoy the luxury of en-suite shower rooms. Additional features include a single garage, allowing for secure parking, and a holding deposit of £125 to secure the property. Salford City Council Tax Band D and an EPC rating of C, this property is not to be missed.
Stepping outside, you will be greeted by a well-maintained garden that is sure to impress. The good-sized garden offers plenty of space for outdoor activities and relaxation, and it is perfect for those who enjoy gardening or spending quality time outdoors. The property also benefits from a gated entrance, ensuring privacy and security. Parking is available, ensuring convenience and ease of access for residents and visitors alike. Whether you are hosting a summer barbeque or simply enjoying the sunshine, this inviting outside space offers endless possibilities for making memories with family and friends. Discover the perfect blend of comfort and outdoor living in this remarkable property.
EPC Rating: C
Key Features
- Four Bedroom Town House
- Stunning Views from Lounge Window
- Two En-Suite Shower Rooms
- Single Garage
- A Holding Deposit of £125 is required to secure the property
- Salford City Council Tax Band - D
Property Details
- Property type: House
- Approx Sq Feet: 1,023 sqft
- Council Tax Band: D
Rooms
Kitchen/Dining area
15.60m x 8.69m
Spacious Kitchen/Diner with integrated appliances including Fridge, Freezer, Oven, Hob, Washer and Dishwasher.
View Kitchen/Dining area PhotosBedroom Four
6.50m x 8.80m
Bedroom Four
Holding Deposit Information
A Holding Deposit of £125 is required to reserve a property and this will be held by us for a period of 14 days. At the end of the 14-day period, the deposit will be refunded to you or be offset against your rent unless any of the proposed tenants or guarantors; withdraw from the tenancy, fail a Right to Rent Check, provide false or misleading information or fail to enter into a tenancy by the deadline, despite all reasonable steps being taken by us.
Outside Spaces
Garden
Externally the Property benefits from a good sized garden
Parking Spaces
Secure gated
Capacity: 1
Externally, the Property has a gated entrance with Parking available
Location
Situated within a gated plot with just Four Other Houses, close to local amenities, and excellent transport links allowing for an easy commute into Manchester and Liverpool City Centres. The regions local motorway links are a short drive away, offering easy access to The Trafford Centre, Media City and surrounding areas.
Properties you may like
By Briscombe

























