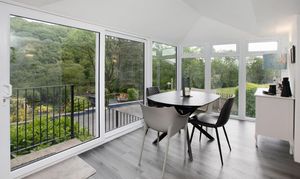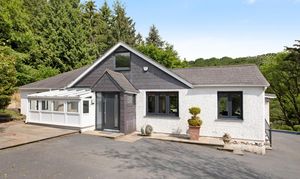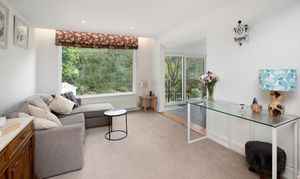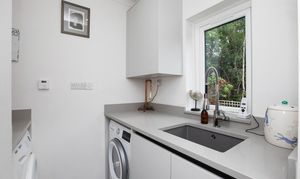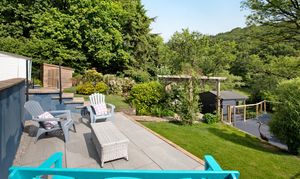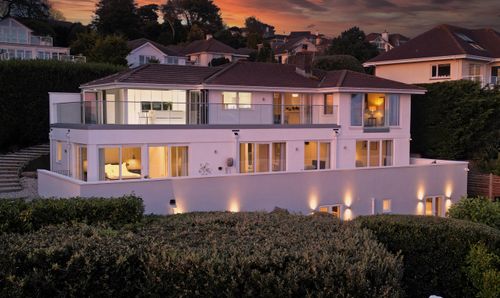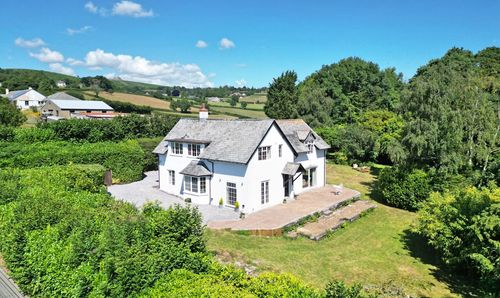Book a Viewing
To book a viewing for this property, please call Fine & Country, on 01803 898321.
To book a viewing for this property, please call Fine & Country, on 01803 898321.
4 Bedroom Chalet Bungalow, Liverton, Newton Abbot, TQ12
Liverton, Newton Abbot, TQ12

Fine & Country
50 Fore Street Bovey Tracey, Newton Abbot
Description
INTRODUCTION
Tucked away behind private gates and nestled among rolling hills on the edge of a charming village, Mill Brook is a hidden gem which embodies the very essence of refined rural living. This contemporary countryside retreat seamlessly blends elegance with comfort, offering a rare balance of seclusion, space, and convenience.
Thoughtfully reimagined by its current owners, the home boasts a deceptively spacious layout with flexible accommodation across two floors. Bedrooms on both the ground and first levels allow for versatile living arrangements—ideal for families, guests, or work-from-home spaces.
Step outside and discover a true sanctuary. Surrounded by mature trees and open fields, the landscaped gardens are interspersed with a variety of peaceful seating areas—each designed to immerse you in the natural beauty and tranquillity of the setting. Whether it's a morning coffee under dappled sunlight or an evening glass of wine with birdsong as your backdrop, this is a lifestyle defined by stillness and serenity.
Nature lovers will revel in the abundance of countryside walks right on the doorstep, with easy access to Dartmoor a short drive away. The ample driveway parking and a generous double garage provide both practicality and privacy.
Mill Brook is more than a home—it’s a way of life. For those seeking a private rural haven without sacrificing accessibility to local conveniences, this unique property delivers a timeless escape with all the comforts of contemporary living.
STEP INSIDE
As you step through the welcoming porch—perfect for shedding muddy boots and coats after a countryside walk—you’re immediately embraced by the charm and calm of Mill Brook. The porch leads gracefully into a light-filled conservatory that overlooks the private front garden.
The main living room stretches the full depth of the property, flooded with natural light from a stunning picture window that frames views of the garden and the countryside beyond. This generous space offers flexibility in layout and an inviting atmosphere for both quiet evenings and entertaining.
Adjacent lies the dining room—a space that invites lingering, whether over morning coffee or an evening meal. With large windows and patio doors, this room seamlessly blends indoor and outdoor living with stunning views of the valley. The high-quality Moduleo flooring adds both style and durability underfoot.
The kitchen was newly fitted in 2023 and strikes a beautiful balance between modern convenience and rustic charm. Sleek quartz worktops, cabinetry in light tones, and sweeping countryside views create an uplifting space to cook and gather. An electric AGA nods to the rural heritage of the home, complemented by a larder cupboard and a side entrance with additional storage—perfect for daily practicality.
An inner hallway leads to a luxuriously appointed family bathroom, featuring a separate bath and shower, pale-toned tiling, and a contrasting vanity unit for a refined finish. A dedicated study area nearby offers the ideal nook for working from home or pursuing personal passions.
The ground floor also hosts two double bedrooms. The principal suite is a true retreat—spacious and serene, with a range of modern wardrobes, French doors that open to the front garden, and elegant shutters to frame the morning sun and birdsong. A stylish ensuite bathroom with a generous shower completes this peaceful haven. The second bedroom is equally well-proportioned, with fitted wardrobes and garden views.
Completing the ground floor is a smartly designed utility room, fitted with cabinetry and worktops to match the kitchen, and offering plumbing for laundry appliances. A secondary entrance nearby adds further functionality to this flexible home.
Upstairs, two further double bedrooms continue the theme of light and space. One features a full wall of fitted wardrobes, while both enjoy access to eaves storage—ideal for seasonal belongings. A large loft area, with some restricted head height, presents excellent potential for further expansion of the first floor, subject to planning consent.
SELLERS INSIGHT
“When we first discovered Mill Brook, we were instantly struck by amazing views from the house and garden and the peace and privacy—it truly felt like stepping away from the fast pace of everyday life. What we’ve loved most is how the house gives you that feeling of being tucked away in the middle of the countryside, yet everything you need is still so close by.
The garden is a wildlife haven. It’s incredibly private, surrounded by trees and open fields. Whether it's early mornings with a cup of tea listening to the birds, or long summer evenings on the decking watching the sun go down, it's a space that gives back so much calm. We've created different places to sit and just be, and the wild garden at the bottom has become a wonderful habitat for butterflies, bees, and the fantastic varieties of birds.
We’ve enjoyed countless walks straight from the front door—Rora Woods is a favourite of ours, just a short stroll away and beautiful all year round. The village itself has such a welcoming feel, with a lovely pub, a great little post office/shop, and the convenience of being able to walk in if we fancy a bite to eat or need to pick up something. At the same time, the main road connections are only a short drive, making travel easy when needed.
Living here has given us a rhythm we didn’t know we were missing. It’s been a wonderful place to press pause and enjoy the quiet moments. We hope the next owners find as much joy and contentment here as we have.”
USEFUL INFORMATION
TENURE: freehold
Council Tax: D
EPC: D
Mains electric, water and septic tank drainage
Air source heat pump
Broadband speeds: www.checker.ofcom.org.uk
EPC Rating: D
Key Features
- Contemporary Rural Retreat
- Versatile Accommodation Over Two Floors
- Stunning Countryside Views
- Ample Parking & Double Garage
- Landscaped Garden Over Gentle Tiers
- Four Double Bedrooms
- Three Reception Areas
- Countryside Walks On The Doorstep
Property Details
- Property type: Chalet Bungalow
- Price Per Sq Foot: £306
- Approx Sq Feet: 2,354 sqft
- Plot Sq Feet: 10,689 sqft
- Property Age Bracket: 1960 - 1970
- Council Tax Band: D
Floorplans
Outside Spaces
Garden
STEP OUTSIDE The gardens at Mill Brook are nothing short of enchanting—a true extension of the home and a defining feature of this countryside retreat. From the moment you step outside, you're transported to a world of stillness, privacy, and natural beauty, where the only sounds are birdsong and the rustle of trees in the breeze. A sweeping driveway accommodates 6–8 vehicles with ease and leads to a detached double garage, complete with power and lighting—ideal for secure parking, storage, or as a hobbyist’s workshop. Adjacent steps guide you to a generous utility area with additional plumbing and power, presenting yet another opportunity for a dedicated workspace or creative studio. The garden itself has been thoughtfully landscaped across gentle tiers, designed to encourage relaxation and connection with the outdoors. Expanses of manicured lawn flow between multiple seating areas, each positioned to take full advantage of the breathtaking views over the surrounding countryside. Whether you're enjoying a quiet morning coffee on the decking, a leisurely lunch on the patio, or simply unwinding with a book, this garden offers a place for every moment. Winding pathways connect the various zones, while a charming wild garden at the lower boundary has been cultivated to attract local wildlife—bringing the sights and sounds of nature ever closer to home. Mill Brook isn’t just a place to live—it’s a place to live well, immersed in nature, comfort, and calm.
Parking Spaces
Double garage
Capacity: 2
Driveway
Capacity: 6
Location
This detached residence is ideally located on the edge of Liverton which is situated on the fringe of the Dartmoor National Park, it has a popular village pub and well stocked general stores & post office. The nearby moorland village of Ilsington offers church, general store, bowling and tennis clubs and a spa hotel among other amenities. The town of Bovey Tracey is approximately 2 miles away and offers a range of local shops, cafes and eating places as well as health centre, library and a renowned craft centre. It is in within easy reach of the A38 Devon Express way linking Exeter and Plymouth.
Properties you may like
By Fine & Country


