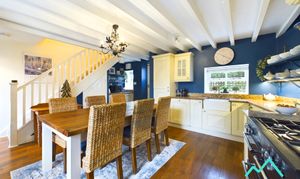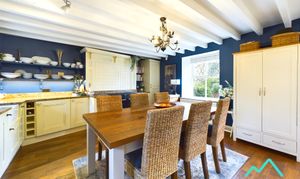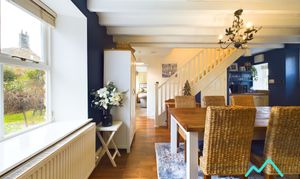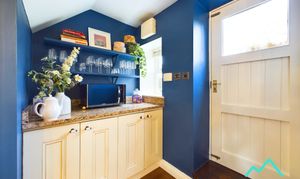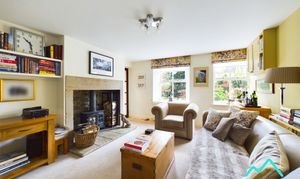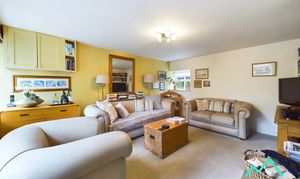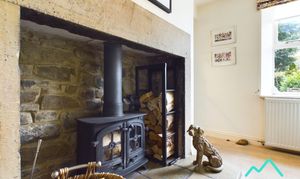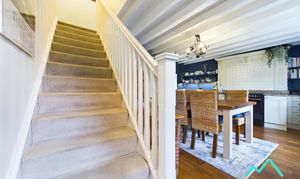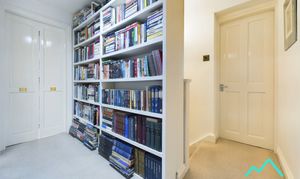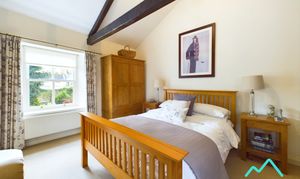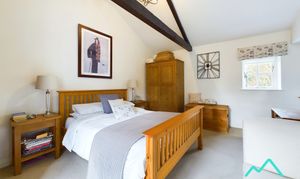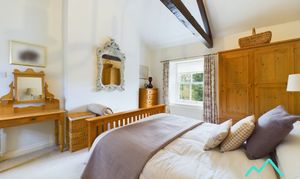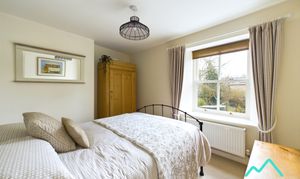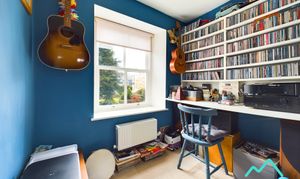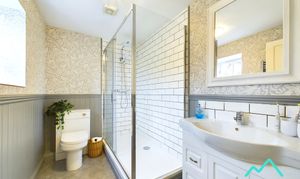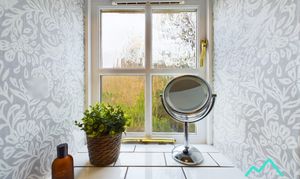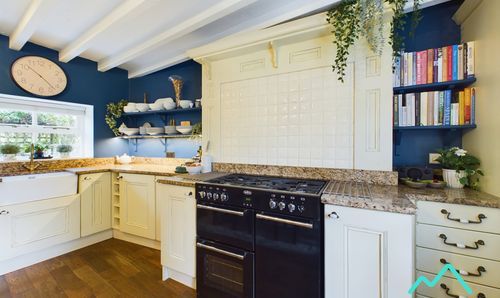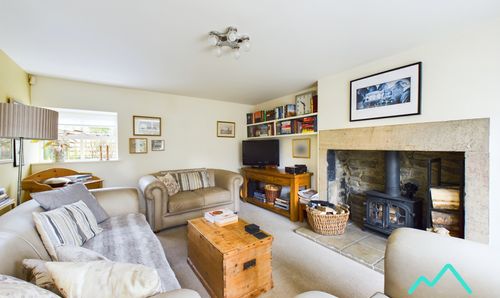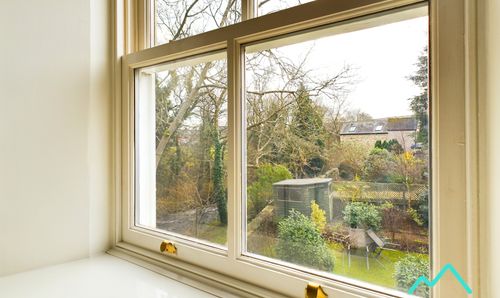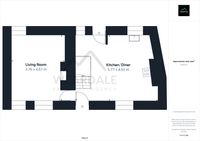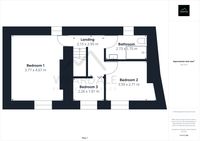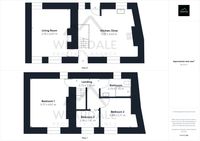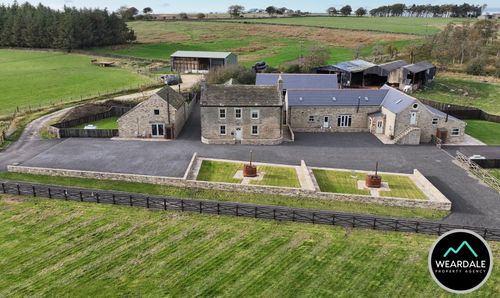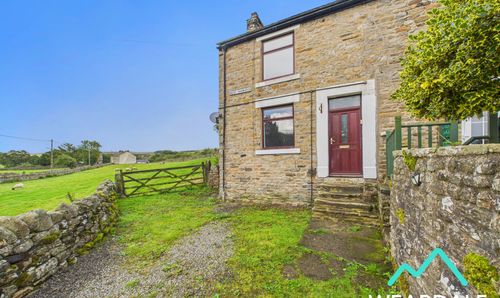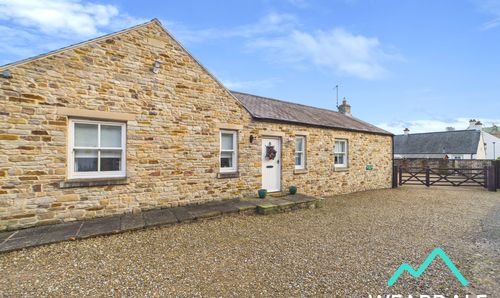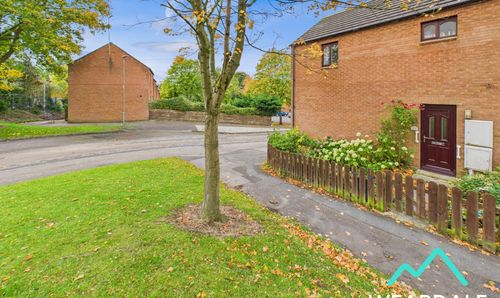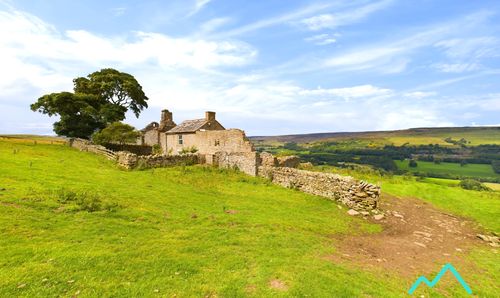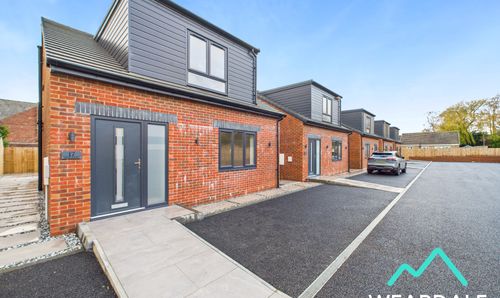3 Bedroom Semi Detached Cottage, Silver Street, Wolsingham, DL13
Silver Street, Wolsingham, DL13
Description
Nestled in the heart of the picturesque Weardale village of Wolsingham, this charming 3-bedroom semi-detached stone-built cottage offers a delightful blend of traditional features and modern comforts. Step inside to discover a beautifully designed open plan kitchen diner, complete with exposed wooden ceiling beams, granite work surfaces and a gas range cooker, creating a warm and inviting atmosphere for both family meals and entertaining guests. The living room boasts a log burning stove set on a stone tiled hearth, and the dual aspect double glazed windows flood the room with light to offer a bright and airy ambience. Situated in an enviable riverside position, this home provides a tranquil retreat away from the hustle and bustle of city life, making it a perfect sanctuary for those seeking a peaceful lifestyle in a sought after location.
The ground floor accommodation in brief comprises an entrance hallway which provides direct access to a well-proportioned living room, and kitchen diner, which in turn provides access to the rear yard. The first floor accommodation is accessed via a carpeted staircase to a landing area that provides direct access to the property’s 3 bedrooms (2 of which are double rooms) and the newly refurbished bathroom.
Outdoors, this property truly shines with its beautiful riverside garden positioned to the Southern aspect, offering stunning views and a serene setting to relax and unwind. Two lawned areas, complete with planted borders and bordered with a stone wall, provide a tranquil space to enjoy the fresh air and nature. A central gravelled pathway, featuring built-in stepping stones, leads to the front door while extending to the shed on the Eastern aspect and entrance gate to the Western aspect, ensuring convenience and easy access. For outdoor dining and entertaining, there is ample space for furniture, enhancing the property's appeal for al fresco gatherings. Stone steps lead down to the riverside, providing the perfect spot to enjoy the picturesque views and soothing sound of the flowing water. An enclosed gravelled yard to the Northern aspect features a raised decked seating area above the riverside, bordered with a stone wall and wooden trellis, creating a private and peaceful retreat. With features like log storage, ample space for bin storage, and an outside tap for convenience, this property's outdoor space is as functional as it is beautiful, offering a seamless blend of style and practicality for buyers seeking their ideal home.
EPC Rating: D
Key Features
- 3 bed semi-detached stone built cottage
- Beautiful garden in an enviable riverside position
- Open plan kitchen diner
- Recently refurbished bathroom
- Gas range cooker
- Double glazed windows throughout
- Located in the much sought after Weardale village of Wolsingham
- Log burning stove set on a stone tiled hearth
Property Details
- Property type: Cottage
- Property style: Semi Detached
- Approx Sq Feet: 872 sqft
- Council Tax Band: B
Rooms
Entrance Hallway
- Positioned to the front of the property and accessed via a wooden door with frosted pane - The entrance hallway provides direct access to the kitchen/diner, living room, and a staircase that rises to the first floor - Hardwood flooring - Central ceiling light fitting - Brass light switches
View Entrance Hallway PhotosKitchen/Diner
5.77m x 4.63m
- Positioned to the East of the property and accessed directly via the entrance hallway - The kitchen diner provides external access to the rear yard via a step up to a wooden door with clear pane - Hardwood flooring - Exposed wooden ceiling beams - Under stairs storage cupboard - Gas range cooker with tiled splashback - Integrated fridge freezer - Integrated dishwasher - Free-standing washing machine and tumble dryer, behind a fitted base unit - Belfast sink with brass tap - Granite work surfaces - Wall mounted shelving - Over/under counter storage units - Under counter wine rack - Countertop light fitting - Two ceiling light fittings - Brass switches and sockets - Radiator - The property’s gas combi boiler is located inside a cupboard in this room - Ample space for a large dining table and free-standing furniture - Dual aspect double glazed windows with wooden frames, to the Northern and Southern sides of the property
View Kitchen/Diner PhotosLiving Room
3.76m x 4.67m
- Positioned to the West of the property and accessed directly via the entrance hallway - Carpeted over hardwood flooring - Neutrally decorated - Log burning stove, set on a stone tiled hearth with a stone surround - Wall mounted cupboard which houses the property’s electrical consumer unit - Wall mounted shelving - Central ceiling light fitting - Brass switches and sockets - Radiator - Dual aspect with two double glazed windows with wooden frames, roller-blind and deep wooden sills, looking over the South of the property and one double glazed window with wooden frame, roller-blind and deep wooden sill, to the Northern aspect
View Living Room PhotosLanding
2.15m x 2.95m
- Positioned to the North of the property and accessed via a wooden staircase which is carpeted, the landing provides access to the property’s 3 bedrooms and bathroom - Carpeted - Neutrally decorated - Floor to ceiling bookshelves - Two ceiling light fittings - Radiator - Access hatch to roof space
View Landing PhotosBedroom 1
3.77m x 4.67m
- Positioned to the West of the property and accessed directly from the landing - Large double room - Carpeted - Exposed ceiling beams - Neutrally decorated - Central ceiling light fitting - Radiator - Ample space for free-standing storage furniture - Dual aspect with wooden framed double glazed windows - The South facing window being sash style, with deep wooden sill and providing great views over the garden and riverside
View Bedroom 1 PhotosBedroom 2
3.59m x 2.71m
- Positioned to the East of the property and accessed directly from the landing - Double room - Carpeted - Neutrally decorated - Central ceiling light fitting - Radiator - Space for free-standing storage furniture - South facing sash double glazed window with deep wooden sill, looking over the garden and riverside
View Bedroom 2 PhotosBedroom 3
2.26m x 1.61m
- Positioned to the South of the property and accessed directly from the landing via a folding door - Small room that could be used as a child’s bedroom or office - Carpeted - Central ceiling light fitting - Radiator - South facing wooden sash double glazed window with deep wooden sill, looking over the front garden and riverside
View Bedroom 3 PhotosBathroom
2.73m x 1.75m
- Positioned to the East of the property and accessed directly from the landing - Recently refurbished - Vinyl flooring - Half-wood panelled walls - Large shower cubicle with fully tiled walls, glass screens and sliding door - Mains-fed shower with rainfall shower head - WC - Hand wash basin with tiled splashback and set on a vanity unit with integrated storage - Vertical heated towel rail - Extractor fan - North facing wooden double glazed window with deep tiled sill
View Bathroom PhotosFloorplans
Outside Spaces
Garden
- Beautiful riverside garden positioned to the Southern aspect of the property - Two lawned areas, dissected by a central gravelled pathway with built-in stepping stones that leads to the front door - The pathway extends to the shed on the Eastern aspect and entrance gate to the Western aspect. - Planted borders - Stone wall to the Eastern aspect - Ample space for outdoor dining furniture - Wooden shed - Stone steps provide access to the riverside, benefiting from a decked seating area and wooden bench - Picturesque riverside views
View PhotosYard
- Enclosed gravelled yard positioned to the Northern aspect of the property - Raised decked seating area positioned above the riverside - Bordered with a stone wall and wooden trellis - Log storage - Ample space for bin storage - Outside tap
View PhotosLocation
Wolsingham, dubbed by many as the "gateway to Weardale" is a beautiful historic market village located on the edge of the North Pennines, a recognised National Landscape. With primary and secondary schools, a library, pubs, a variety of local shops, pharmacy, doctors and even a physiotherapist, Wolsingham has many of the amenities of a larger town, whilst maintaining the character and charm of a small rural village.
Properties you may like
By Weardale Property Agency

