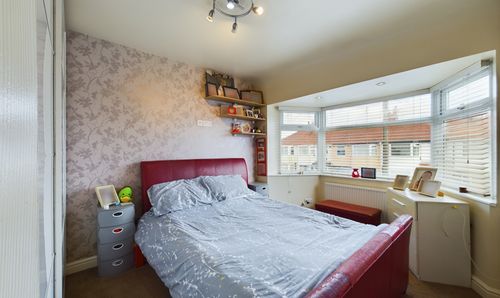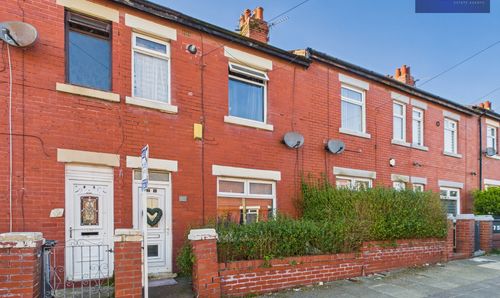3 Bedroom Mid-Terraced House, Henson Avenue, Blackpool, FY4
Henson Avenue, Blackpool, FY4
Description
We are delighted to present this impressive 3-bedroom mid-terraced house, offering a fantastic first-time buy or investment opportunity. Situated in a sought-after location, within close proximity to schools, shops and transport links. This property is sold with no onward chain, presenting an excellent opportunity for immediate occupancy or rental income potential.
Upon entering the property, you are met with a welcoming hallway leading to the spacious lounge and a modern open-plan kitchen/diner. The kitchen is equipped with high-quality integrated appliances, including a NEFF oven, grill, gas hob, fridge, freezer, washing machine, and dryer, creating a sleek and functional space for culinary enthusiasts.
The first floor of the property comprises three well-appointed bedrooms and a contemporary 3-piece suite bathroom, providing comfortable living spaces for residents. To the rear of the property is a west-facing enclosed garden featuring a lawn, flagged patio area, wooden shed for storage, and rear gate access, offering a private outdoor retreat. This property seamlessly blends modern conveniences with practical design elements, making it an ideal choice for discerning buyers seeking a home of quality and style.
EPC Rating: C
Key Features
- Fantastic First Time Buy or Investment Opportunity
- Sold with No Onward Chain
- Hallway, Lounge, Spacious Open Plan Kitchen/Diner featuring patio doors that open up to the Garden
- Kitchen boasts integrated appliances including a NEFF oven, grill, 5 ring gas hob, fridge, freezer, washing machine and dryer
- 3 Bedrooms, 3 piece suite Bathroom
- West facing enclosed Garden to the rear with artificial lawn, flagged patio area, wooden shed for storage and rear gate access
- Prime location within close proximity to schools, shops and transport links
Property Details
- Property type: House
- Approx Sq Feet: 1,152 sqft
- Plot Sq Feet: 1,927 sqft
- Property Age Bracket: 1910 - 1940
- Council Tax Band: A
Rooms
Hallway
4.28m x 1.52m
Landing
2.40m x 1.02m
Floorplans
Outside Spaces
Front Garden
Gravelled garden to the front.
Rear Garden
Enclosed garden to the rear with lawn, paved patio area, wooden shed for storage and rear gate access.
View PhotosParking Spaces
On street
Capacity: 1
Location
Properties you may like
By Stephen Tew Estate Agents


































