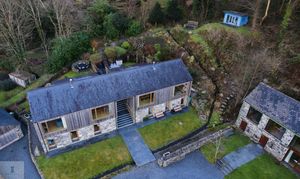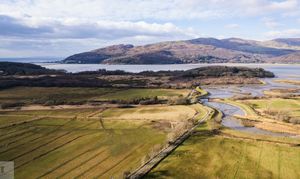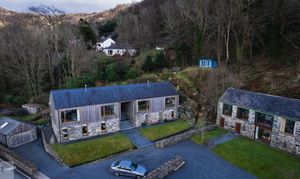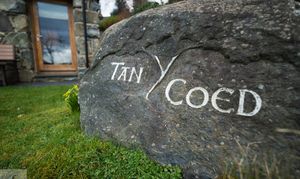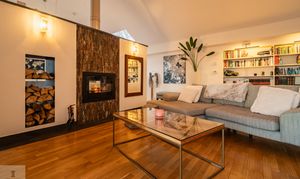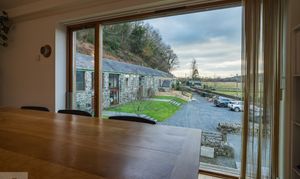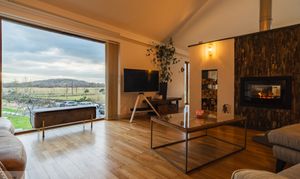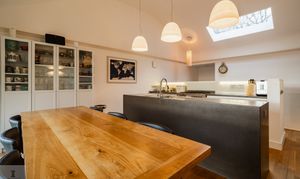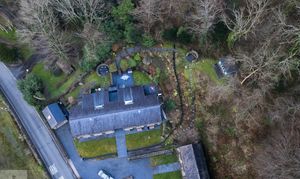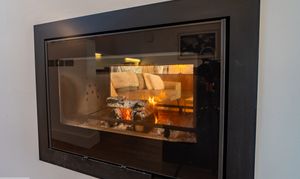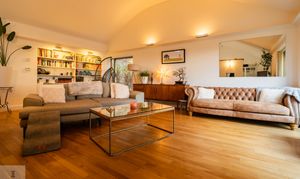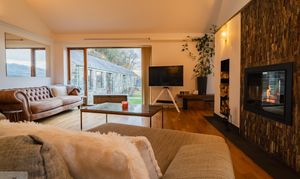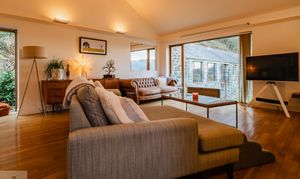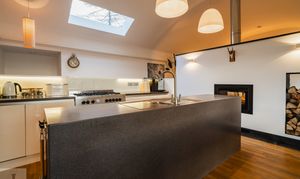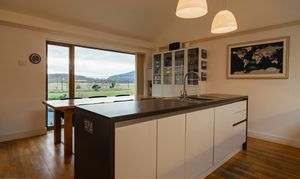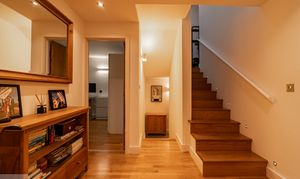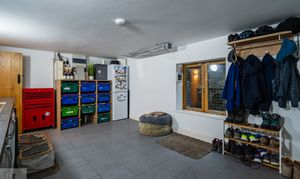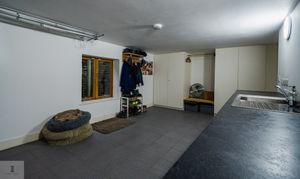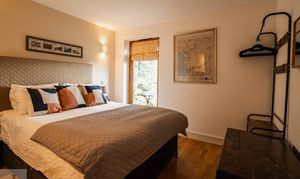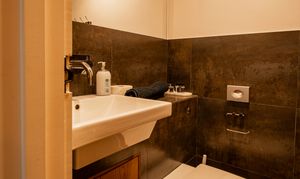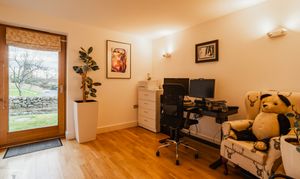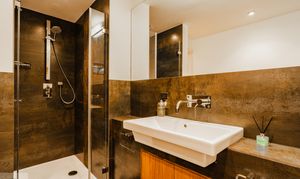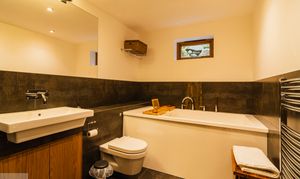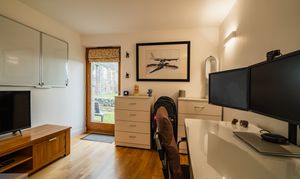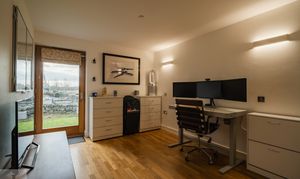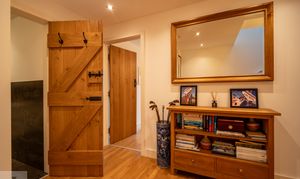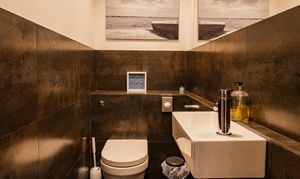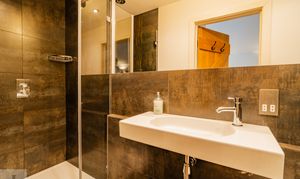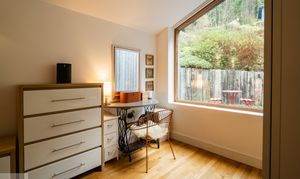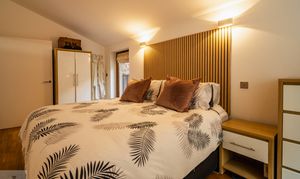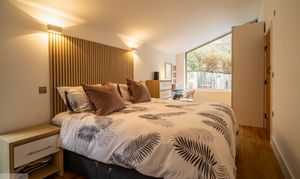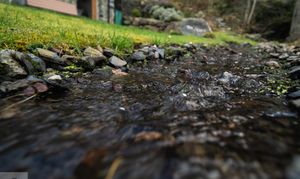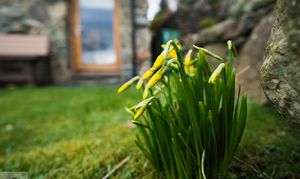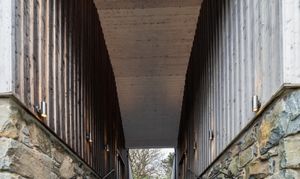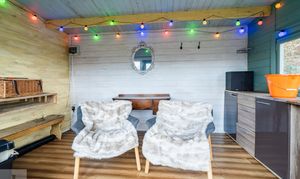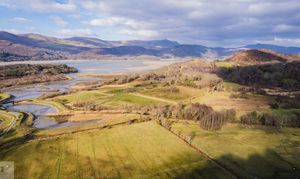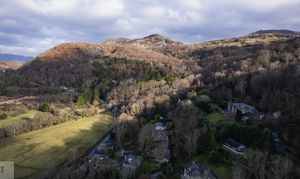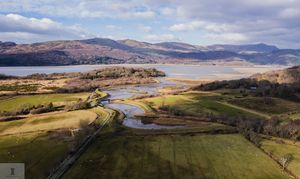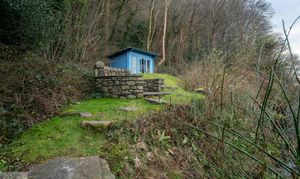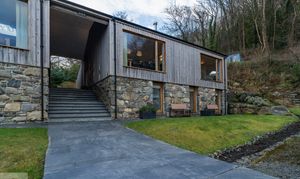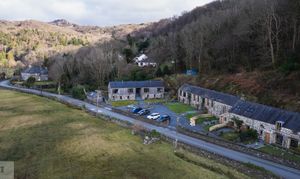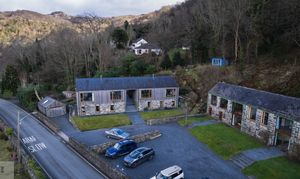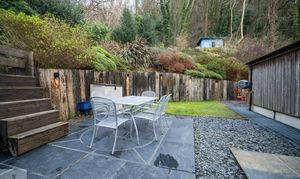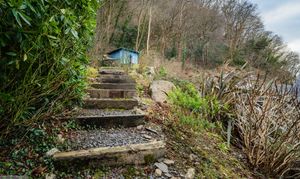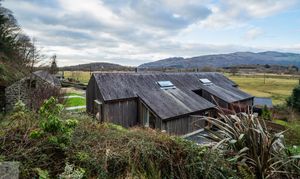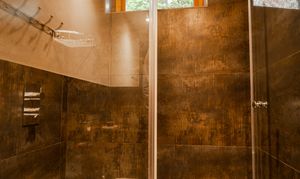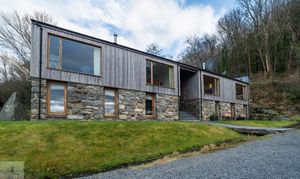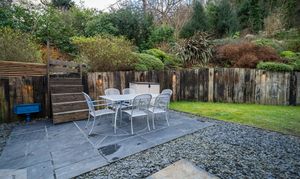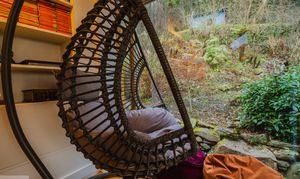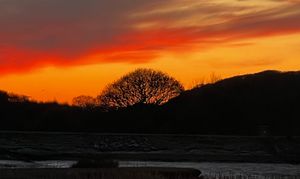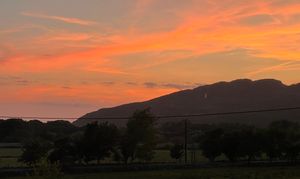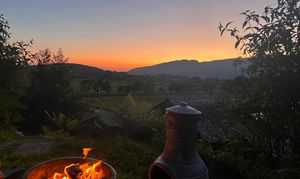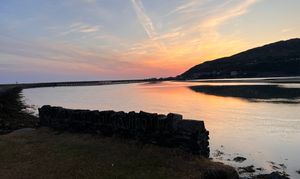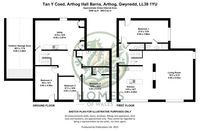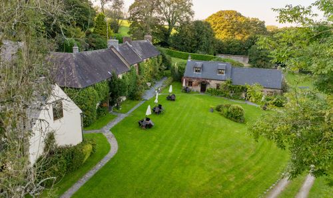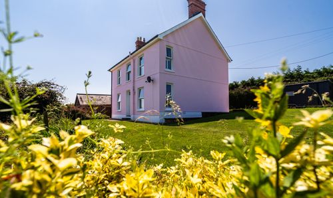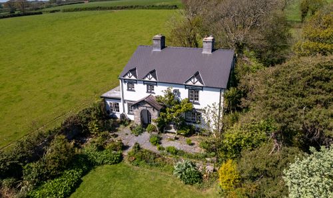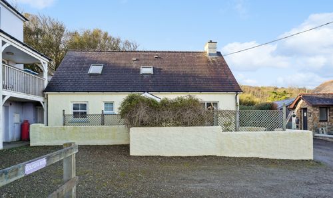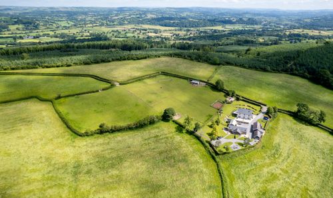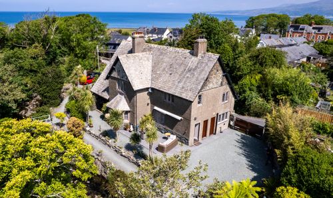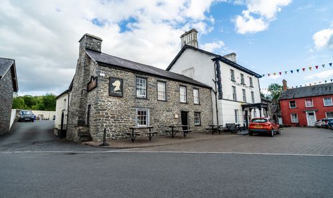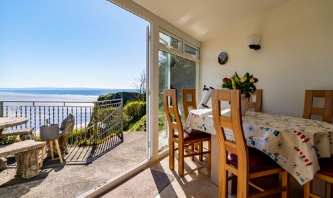Book a Viewing
To book a viewing for this property, please call Fine and Country West Wales & Pembrokeshire / Homes of Wales, on 01974 299055.
To book a viewing for this property, please call Fine and Country West Wales & Pembrokeshire / Homes of Wales, on 01974 299055.
4 Bedroom Detached House, Arthog, LL39
Arthog, LL39
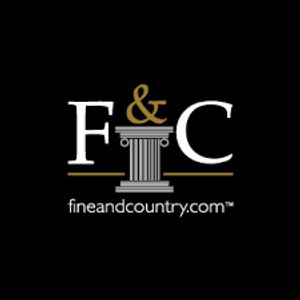
Fine and Country West Wales & Pembrokeshire / Homes of Wales
The Gallery Station Approach, Alexandra Road, Aberystwyth
Description
Fine and Country West Wales are delighted to present Tan y Coed, a spectacular 4 bed modern home that masterfully blends contemporary luxury with breathtaking countryside and estuary views. This beautifully designed property enjoys an elevated position, offering panoramic vistas over the Mawddach Estuary and Barmouth, making it a truly special retreat.
Designed with both style and practicality in mind, this three-bedroom home features an upside-down living arrangement to maximise natural light and the stunning surroundings. The heart of the home is the open-plan kitchen and dining area, boasting sleek modern fittings and flowing seamlessly into a spacious dual-aspect sitting room, where a striking contemporary wood burner serves as an elegant centrepiece.
On the first floor, the master suite benefits from a private ensuite shower room, while the ground floor hosts three additional bedrooms, a luxurious family bathroom, and a discreetly integrated utility area. Adding to its unique appeal, the property also features an underground storage space, providing excellent storage solutions or potential for additional use.
Externally, Tan y Coed offers beautifully landscaped gardens, a private balcony for soaking in the spectacular views, and two allocated parking spaces. With no onward chain, this exceptional home is ready for immediate occupation.
For further details or to arrange a viewing, contact Fine and Country West Wales today.
EPC Rating: C
Virtual Tour
Key Features
- Tan Y Coed, Arthog - LL39 1YU
Property Details
- Property type: House
- Plot Sq Feet: 8,751 sqft
- Council Tax Band: C
Rooms
Entrance
2.80m x 2.79m
Door to side, full length window to side, stairs to lower ground floor and stairs up to open plan kitchen/dining room/sitting room, oak flooring.
Cloakroom
0.84m x 1.81m
Ceiling downlights, extractor fan, vanity W.C, wash hand basin, tiled floor and walls, shaver socket.
Open Plan Sitting Room/Dining Room/Kitchen
9.44m x 10.98m
The heart of the home is the open-plan kitchen and dining area, boasting sleek modern fittings and flowing seamlessly into a spacious dual-aspect sitting room, where a striking contemporary wood burner serves as an elegant centrepiece.
Kitchen/Dining Area
4.50m x 4.62m
Large picture window to front with Juliette Balcony enjoying countryside views towards Barmouth and the Mawddach Estuary. Plate rail, modern fitted kitchen with high gloss units under a granite effect worktops. Space for Bertazzoni Italia Stove, integral fridge and freezer, integral dishwasher, 1 1/4 stainless steel sink and drainer, wall lights. A feature slate central chimney with double-sided woodburning stove creates a semi open plan room with the sitting room.
Sitting Room Area
4.94m x 6.55m
Large picture window to front with Juliette Balcony, wall lights, window to side overlooking garden, built in cupboard and shelving, oak flooring.
Bedroom 1
2.53m x 6.42m
Door to rear leading to patio garden, window to side overlooking side patio seating area and garden, wall lights, oak flooring. Door leading to:
En-suite Shower Room
0.84m x 2.84m
Shower cubicle with tiled walls and mains shower, wash hand basin, vanity W.C. ,heated towel rail/radiator, tiled floor, shaved socket.
Lower Ground Floor
2.59m x 6.04m
Ceiling downlights, oak flooring.
Bathroom
1.92m x 4.00m
High window to side, ceiling downlights, made to measure, custom made bath with central taps and hand held shower, vanity wash hand basin with storage below, vanity W.C. , mirror, wall lights, shaver sockets, fully tiled shower cubicle with mains shower, heated towel rail/radiator, tiled walls to dado height, tiled floor.
Bedroom 2
2.81m x 3.12m
Door to front leading out to a patio seating area, wall lights, oak flooring. Door into:
En-suite Shower Room
1.12m x 2.16m
High window to side, large fully tiled shower cubicle with mains shower, vanity wash hand basin and WC, mirror, shaver socket, tiled walls to dado height, tiled flooring.
Bedroom 3
3.24m x 2.92m
Door to front with distant views to countryside, wall lights, oak flooring.
Bedroom 4
4.15m x 2.83m
Door to front with distant views to countryside, wall lights, oak flooring. From lower ground floor hallway, steps down to further hallway with under stairs storage, wall light, tiled floor. Door to:
Games/Laundry Room
6.13m x 3.30m
Window to rear, 4 base units under a marble effect worktop, stainless steel sink and drainer, built in storage cupboard housing water tank. Space and plumbing for washing machine and tumble dryer, internal door/hatch through to Lower Ground Floor Hallway.
Floorplans
Outside Spaces
Garden
The property benefits from a shared gravelled car parking area to the front of the property for two vehicles. Steps from the parking area lead up to a front garden with stream and lawned area - central slate steps lead up to the front door and access to the rear garden. To the rear of the property there are beuatifully landcaped gardens with a wide terraced area and well stocked borders. The garden extends further up to a wooded hillside which in turn lead to the elevated summer house with outstanding views over the Mawddach Estuary and mountain range beyond. Services Mains:- Water, drainage and electricity. Heating and hot water is by way of the air source heat pump and underfloor heating throughout the property. Additional Information There is a £300 per year charge payable for maintenance of the communal areas.
Location
Properties you may like
By Fine and Country West Wales & Pembrokeshire / Homes of Wales
