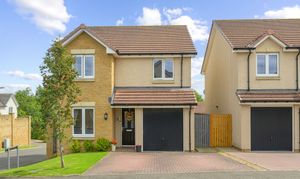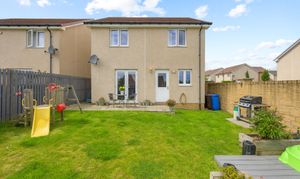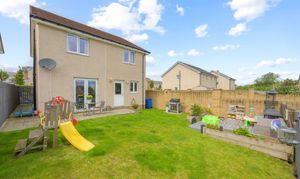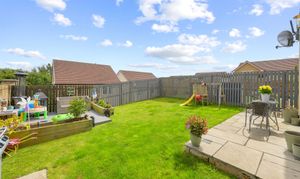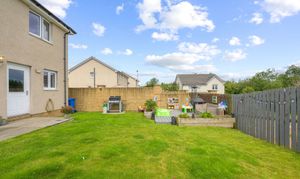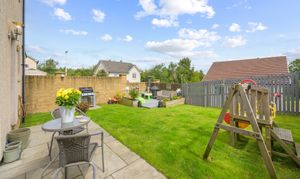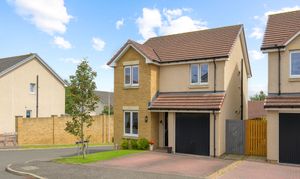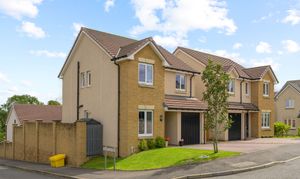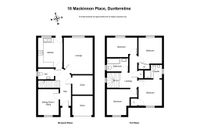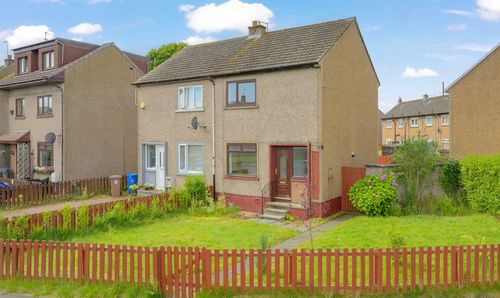Book a Viewing
To book a viewing for this property, please call RE/MAX Property Marketing Dunfermline, on 01383842222.
To book a viewing for this property, please call RE/MAX Property Marketing Dunfermline, on 01383842222.
4 Bedroom Detached House, 18 Mackinnon Place, Dunfermline, KY11 8PW
18 Mackinnon Place, Dunfermline, KY11 8PW

RE/MAX Property Marketing Dunfermline
Remax, 1 New Row
Description
This beautifully presented Four Bedroom Detached House is located in the popular Duloch area of Dunfermline. The property features spacious accommodation set over two levels with the ground floor comprising of a welcoming reception hallway with large walk-in cupboard, spacious lounge which has double glazed French doors leading to the rear garden and a modern kitchen which has an inset electric hob, built-in oven, built-in extractor and integrated washing machine, dishwasher and fridge freezer. A door also leads to the rear garden. The ground floor further comprises of an office/dining room with low level cupboard, cloakroom/W.C and a large walk-in cupboard.
The first floor features a main double bedroom with a built-in cupboard, stylish En-suite shower room, three further great size bedrooms, one of which has a built-in mirrored wardrobe and a family bathroom comprising of a W.C, wall mounted wash hand basin and bath with a tap mounted shower.
Externally there are gardens to the front and rear of the property. The rear garden is enclosed with areas laid to decking, paving and lawn allowing ample space for garden furniture. The rear garden also has an outside tap. The front garden has a mono-blocked driveway allowing off-street parking and is further laid to lawn. The garage has been split to create a large internal storage cupboard accessed from the reception hallway and a further storage area accessed from the garage door. Early viewing is advised to fully appreciate the accommodation offered.
Dimensions
Ground Floor
Lounge 14’ 5” x 11’ 4” (4.41m x 3.47m) Approx
Kitchen 11’ 8” x 9’ 7” (3.59m x 2.95m) Approx
Office/Dining room 10’ 3” x 7’ 6” (3.13m x 2.31m) Approx
Large cupboard 8’ 4” x 7’ 7” (2.56m x 2.34m) Approx
Cloakroom 6’ 5” x 4’ 2” (1.98m x 1.28m) Approx
First Floor
Bedroom 11’ 4” x 8’ 9” (3.47m x 2.71m) Approx
En-suite 6’ 8” x 5’ 3’ (2.07m x 1.61m) Approx
Bedroom 10’ 5” x 10’ 3” (3.20m x 3.13m) Approx
Bedroom 10’ 4” x 9’ 3” (3.16m x 2.83m) Approx
Bedroom 12’ x 7 ‘ 7 ’ (3.65m x 2.34m) Approx
Bathroom 8’ 2” x 5’ 2” (2.49m x 1.58m) Approx
Garage 8’ 3” x 7’ 8” (2.52m x 2.37m) Approx
EPC Rating: B
Property Details
- Property type: House
- Council Tax Band: F
Floorplans
Location
Properties you may like
By RE/MAX Property Marketing Dunfermline
