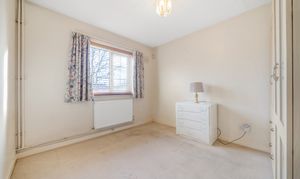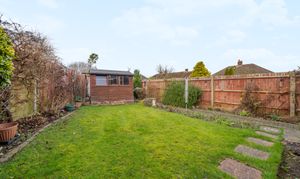Book a Viewing
To book a viewing for this property, please call Langford Rae Property Agents, on 01689 862770.
To book a viewing for this property, please call Langford Rae Property Agents, on 01689 862770.
2 Bedroom Semi Detached Bungalow, Downs Way, Orpington, BR6
Downs Way, Orpington, BR6

Langford Rae Property Agents
Langford Rae Property Agents, 49 Windsor Drive
Description
Two bedroom semi-detached bungalow situated on the ever popular Davis Estate on the south side of Orpington, close to local amenities on Crescent Way, Green Street Green High Street and 1.1 miles from Orpington station with fast links to London.
The property is in need of some modernisation throughout and comprises, entrance hallway, two double bedrooms with freestanding wardrobes, shower room with double enclosure and a spacious reception room with feature electric fire, coving and door to the conservatory.
The fitted kitchen has a range of wall and base units, cupboard housing boiler, there is space for a washing machine and oven and there is laminate flooring. The conservatory is a good addition with tiled floor, heating and french doors to the garden. The property also benefits from gas central heating, double glazing, window blinds and partially boarded loft space with ladder and light.
Outside, the rear garden is mainly laid to lawn with block paved pathway leading to a timber shed and external door to the garage which has power and light. To the side there is a shared vehicular access to the garage.
Conveniently located for a number of highly regarded primary and secondary schools including Warren Road, Darrick Wood, Tubbenden, St Olaves and Newstead Woods. Orpington railway station which offers frequent commuter services to London is nearby and Orpington high street offers a much larger selection of shops and amenities.
Key Features
- GUIDE £425,000 - £450,000
- CHAIN FREE
- GARAGE TO REAR
- TWO DOUBLE BEDROOMS
- CONSERVATORY
- SEPARATE RECEPTION ROOM
- GAS CENTRAL HEATING & DOUBLE GLAZING
- WALKING DISTANCE TO LOCAL AMENITIES
- CLOSE TO ORPINGTON STATION & BUS ROUTES
- EPC RATING C
Property Details
- Property type: Bungalow
- Price Per Sq Foot: £636
- Approx Sq Feet: 668 sqft
- Plot Sq Feet: 2,756 sqft
- Property Age Bracket: 1960 - 1970
- Council Tax Band: D
Floorplans
Outside Spaces
Garden
Outside, the rear garden is mainly laid to lawn with block paved pathway leading to a timber shed and external door to the garage which has power and light. To the side there is a shared vehicular access to the garage.
Parking Spaces
Garage
Capacity: 1
Location
Properties you may like
By Langford Rae Property Agents























