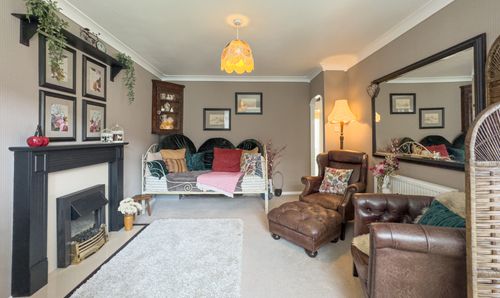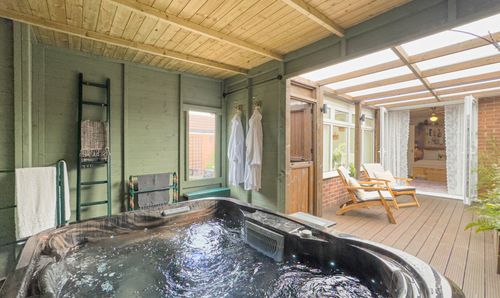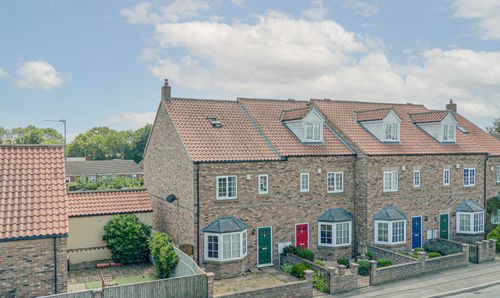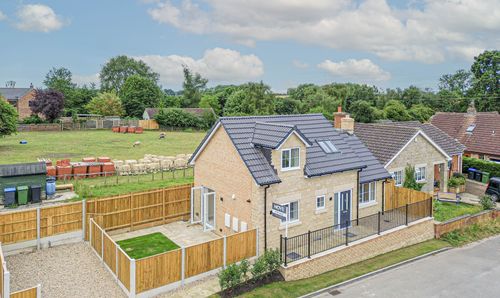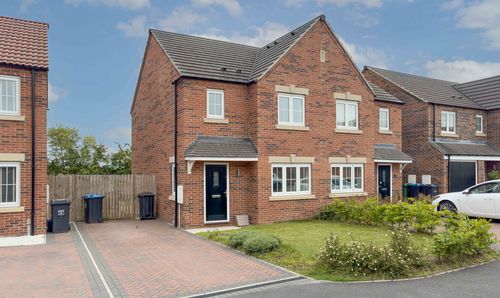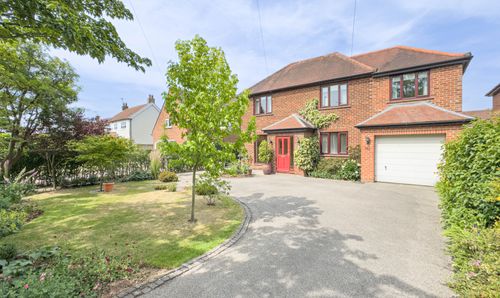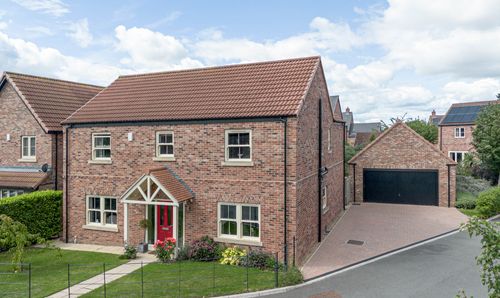Book a Viewing
To book a viewing for this property, please call Nove, on 01845 407047.
To book a viewing for this property, please call Nove, on 01845 407047.
2 Bedroom Semi Detached Bungalow, Pit Ings Lane, Dalton, YO7
Pit Ings Lane, Dalton, YO7

Nove
9 Bridge Street, Thirsk
Description
Nestled in the quiet but well positioned Village of Dalton, this exquisite semi-detached bungalow presents a rare confluence of comfort and sophistication. Impeccably upgraded throughout, this turn-key ready abode boasts two generous bedrooms, each exuding a sense of tranquillity. The property showcases a seamless blend of quiet living with modern upgrades, with a recent electrical rewire ensuring optimal functionality. Central heating envelops the dwelling in warmth, powered by an electric boiler, the wet system, with wall mounted radiators offers remarkable energy efficiency leads to extremely low running costs.
Venture outside to discover a frontage adorned with a paved driveway, offering ample off-road parking alongside a lush lawned garden enveloped by maturing shrubs and hedging. Enclosed for privacy, the rear garden beckons with its low-maintenance appeal, featuring a prevalence of stylish paving, complemented by a secure timber gate for effortless access. Ideally positioned to make the most of afternoon and evening sunshine, this space is a beautiful retreat.
A convenient timber shed stands ready for storage needs, while the presence of an outside tap and light amplifies the outdoor living experience. With a paved driveway accommodating two vehicles with ease, this property seamlessly marries indoor elegance with outdoor functionality thanks to the creation of a covered garden room/spa, promising a lifestyle of utmost convenience and relaxation.
The owners have upgraded the property throughout including a full electrical rewire which should offer peace of mind for buyers for many years to come.
EPC Rating: D
Key Features
- Two Bed Bungalow
- Semi Detached
- Upgraded Throughout
- Electrical Rewire
- Turn Key Ready
- Central Heating
Property Details
- Property type: Bungalow
- Price Per Sq Foot: £355
- Approx Sq Feet: 619 sqft
- Plot Sq Feet: 2,594 sqft
- Property Age Bracket: 1970 - 1990
- Council Tax Band: B
Rooms
Entrance
A uPVC double glazed door opens into the reception hall, which includes a useful storage cupboard. Doors lead into the main living areas.
Living Room
6.50m x 3.37m
The bright sitting room features a uPVC double glazed box window with views over the front garden. It includes an eye-catching electric fireplace with a granite effect insert and a modern timber surround. The room is finished with coving to the ceiling, and an archway leads to the inner hallway.
View Living Room PhotosKitchen
2.67m x 2.53m
The fitted kitchen has a stainless steel sink unit, roll edge work surfaces, and tiled splashbacks. It includes cupboards and drawers, as well as space for a freestanding electric oven, fridge/freezer, and plumbing for a washing machine and dishwasher.
View Kitchen PhotosInternal Hall
Offers access to the part boarded loft via pull down ladder.
Garden Room
2.77m x 2.67m
Adjoining the kitchen is the purpose-built garden/dining room, constructed on a brick base with windows on three sides and a personal door leading out to the side and rear gardens.
View Garden Room PhotosPrinciple Bedroom
4.48m x 2.98m
The generous principal bedroom extends to over 14ft and has double French doors opening to the L-shaped garden room.
View Principle Bedroom PhotosSpa/Garden Room
This room is currently being used as a spa with a hot tub (which could be removed if required) but offers flexibility for use as a home office, gym, or hobby room. The timber construction features uplighters, timber paneling, and a decked floor, with a stable-style door leading to the rear garden.
View Spa/Garden Room PhotosBedroom Two
This good-sized bedroom has a uPVC double glazed window to the side.
View Bedroom Two PhotosShower Room
The shower room includes tiled walls and a white suite comprising a mains corner shower, wash hand basin, and low-level WC.
Floorplans
Outside Spaces
Front Garden
The front of the property features a generous driveway providing off-road parking, bordered by a lawned garden with maturing shrubs and hedging. There’s also a picket fence, pebbled borders, and a central circular stone feature.
Garden
The enclosed rear garden is low maintenance with paving throughout and access via a secure timber gate. It includes a timber shed for storage, an outside tap, and a light.
Parking Spaces
Driveway
Capacity: 2
Paved driveway for two vehicles.
Location
Dalton is a picturesque village located near Thirsk in North Yorkshire, known for its rural charm and close-knit community. The village offers a peaceful countryside setting. Dalton is well-connected by road, with easy access to the A19, providing convenient links to Thirsk, York, and further afield. The village is served by local bus routes, connecting it to nearby towns and villages. In terms of amenities, Dalton has a local pub, and Village Hall which serves as a social hub for residents, and is within a short drive of the many shops, services, and schools in Thirsk. The village also benefits from proximity to beautiful countryside walks, making it ideal for outdoor enthusiasts. With its tranquil atmosphere and accessibility to nearby towns, Dalton offers a blend of rural living with practical transport and local services.
Properties you may like
By Nove




















