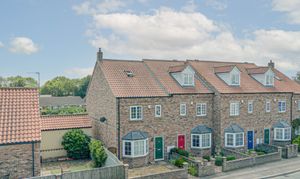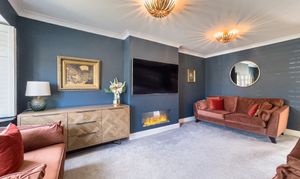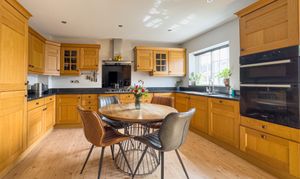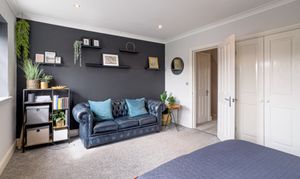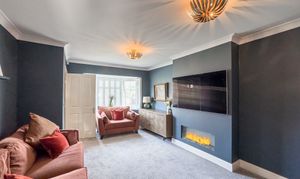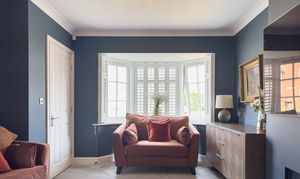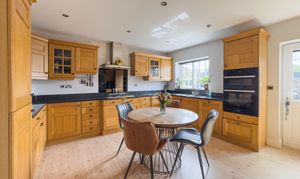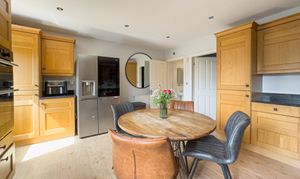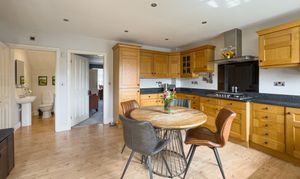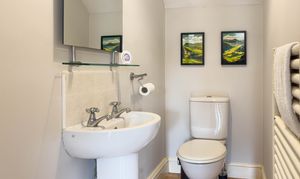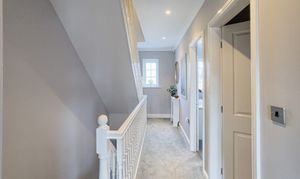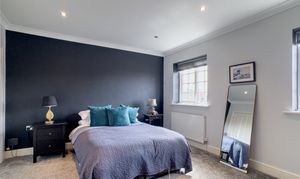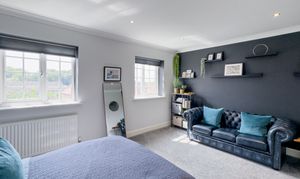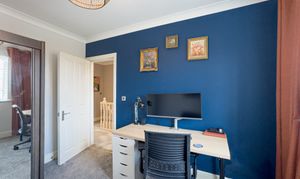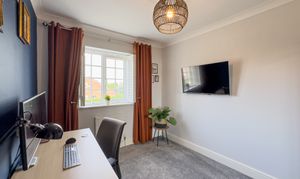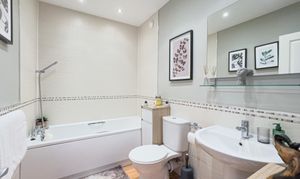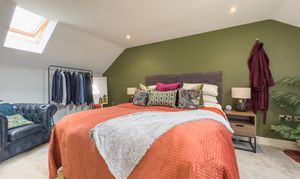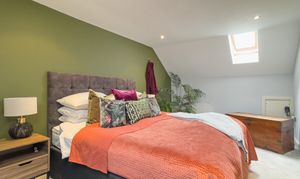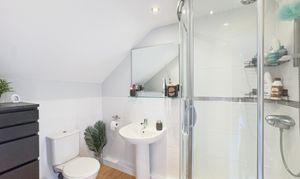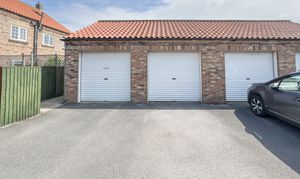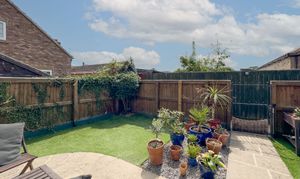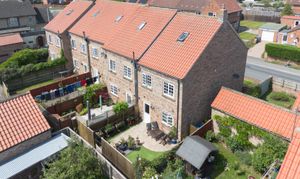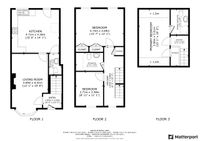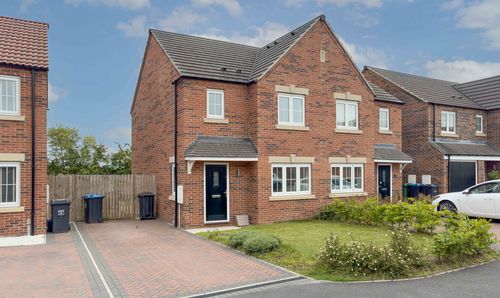3 Bedroom Semi Detached House, Gravel Hole Lane, Sowerby, YO7
Gravel Hole Lane, Sowerby, YO7

Nove
9 Bridge Street, Thirsk
Description
Internally, the property has been lovingly upgraded to a stylish and spacious home.
Discover the allure of the outside space, where an enclosed rear garden awaits. Featuring artificial grass to minimise maintenance efforts, this charming suntrap beckons you to bask in its warmth. Adjacent to the garden, a garage with a roller door stands as a functional addition, supplemented by a convenient parking space right in front. Whether you seek a moment of peace amidst greenery or a secure spot for your vehicle, this property’s outdoor amenities cater to your every need.
EPC Rating: C
Virtual Tour
https://my.matterport.com/show/?m=qwMPg76xEbDKey Features
- Great Location
- Three Storey Townhouse
- Garage
- Private Garden
- Off Street Parking
- Turn Key Ready
Property Details
- Property type: House
- Price Per Sq Foot: £234
- Approx Sq Feet: 1,389 sqft
- Plot Sq Feet: 1,755 sqft
- Property Age Bracket: 2000s
- Council Tax Band: D
Rooms
Hallway
On entering the property you are welcomed into the hall which offers access to ground floor rooms and stairs to the first floor.
Living Room
5.20m x 3.60m
The spacious living room has a feature electric fire built into the wall, the large bay window floods the room with natural light and there are white shutters fitted to the front window.
View Living Room PhotosKitchen
4.71m x 4.31m
To the rear of the property the kitchen is a wonderful space, with ample space for a dining table and rear door to the garden. The granite worktops and wood base and wall units have a modern feel whilst maintaining the traditional North Yorkshire charm. The Worcester Bosch gas boiler was installed 2 years ago.
View Kitchen PhotosDownstairs Toilet
1.96m x 0.97m
With white toilet and basin, heated towel radiator.
View Downstairs Toilet PhotosFirst floor landing
Offering access to all first floor rooms and stairs to second floor.
View First floor landing PhotosBedroom Two
4.72m x 3.61m
To the rear of the property this double bedroom has fitted storage and two windows to the rear of the property.
View Bedroom Two PhotosHouse Bathroom
2.62m x 1.70m
The house bathroom is fitted with a white bathroom suite, the bath has a handheld shower above. The wood effect flooring and half tiled walls finish the room.
View House Bathroom PhotosBedroom Three
3.38m x 2.63m
This double size bedroom is currently used as an office, with window to the front elevation fitted with white plantation shutters.
View Bedroom Three PhotosPrinciple Suite
5.46m x 2.95m
The large double bedroom has velux windows to the front and the rear, eaves storage and also a large storage cupboard.
View Principle Suite PhotosEnsuite Shower Room
With corner shower unit, toilet and basin the good size ensuite is fitted with a heated towel radiator.
View Ensuite Shower Room PhotosFloorplans
Outside Spaces
Garden
Enclosed rear garden, with artificial grass the low maintenance garden is a lovely sun trap all day long.
View PhotosParking Spaces
Garage
Capacity: N/A
Off street
Capacity: N/A
Location
Properties you may like
By Nove
