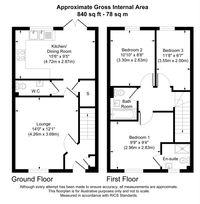3 Bedroom Semi Detached House, Moggridge Close, Folkestone, CT20
Moggridge Close, Folkestone, CT20
.png)
Skippers Estate Agents Cheriton/Folkestone
30 High Street, Cheriton
Description
Outside, a well-presented exterior beckons, with a patio area seamlessly extending from the kitchen/diner, leading to a charming pathway that leads down to a smaller patio in front of the shed. Nice size area laid to lawn, offering a serene spot for outdoor entertaining and al fresco dining. Additional access is granted through a side gate, facilitating ease of entry and exit. For those with vehicles, the property provides off-road parking with two allocated spaces conveniently situated directly in front of the house.
EPC Rating: B
Key Features
- Guide Price £330,000 - £350,000
- End Terraced Property
- Three Bedrooms
- NHBC Warranty Remaining
- Side Rear Access to Garden
- Bathroom & En-Suite
- Two Parking Bays
- Epc Rating ''B''
Property Details
- Property type: House
- Price Per Sq Foot: £388
- Approx Sq Feet: 850 sqft
- Plot Sq Feet: 1,647 sqft
- Council Tax Band: C
Rooms
ENTRANCE HALL
1.57m x 2.01m
Composite frosted glazed front door with LVT flooring in the hallway. Storage cupboard, radiator and stairs to first floor landing. Door To :-
LOUNGE
4.27m x 3.70m
UPVC double glazed large window to the front of the property. LVT flooring and a radiator. Door To :-
KITCHEN/DINER
4.72m x 2.93m
UPVC double glazed patio doors out to the garden with a separate UPVC double glazed window overlooking the garden. Continuation of LVT flooring running through. Upgraded kitchen comprising of all integrated AEG appliances including fan oven with grill above, hob, fridge freezer, washer/dryer and a slimline dishwasher. Kitchen has stainless steel sink, four burner gas hob, extractor fan, radiator and cupboard housing the combi boiler. Space for dining table and chairs.
DOWNSTAIRS WC
1.96m x 1.04m
Internal room with a closed couple WC, pedestal hand basin, radiator, vinyl flooring and extractor fan.
FIRST FLOOR LANDING
2.93m x 1.53m
Carpeted floor coverings and a loft hatch. Doors To :-
BEDROOM
3.37m x 3.68m
UPVC double glazed window to the front of the property. LVT flooring, radiator and space for a large freestanding wardrobe or built in wardrobes.
EN-SUITE
1.72m x 1.76m
UPVC double glazed frosted window to the front of the property. walk-in shower, closed couple WC, hand basin, vinyl non slip flooring, heated towel rail, part tiled walls and extractor fan.
BEDROOM
3.33m x 2.62m
UPVC double glazed window to the rear overlooking the garden. LVT flooring and a radiator.
BEDROOM
3.36m x 2.03m
UPVC double glazed window to the rear overlooking the garden, carpeted floor coverings and a radiator.
BATHROOM
2.04m x 1.70m
Internal room, bath with mixer taps to shower overhead. Pedestal hand basin, closed couple WC, vinyl non slip flooring, heated towel rail, extractor fan and part tiled walls.
Floorplans
Outside Spaces
Rear Garden
Patio area as you exit out from the kitchen with a pathway leading down to another small patio area in front of the shed. Area laid to lawn. Side access down the side of the property accessible by gate.
Parking Spaces
Allocated parking
Capacity: 2
Off road parking for two allocated parking spaces directly to the front of the property.
Location
Properties you may like
By Skippers Estate Agents Cheriton/Folkestone

