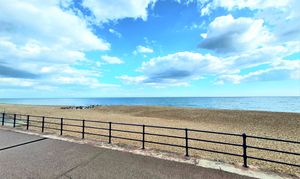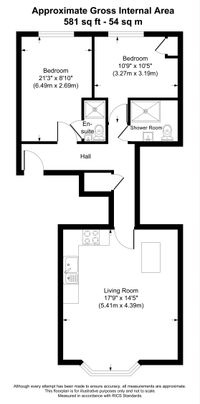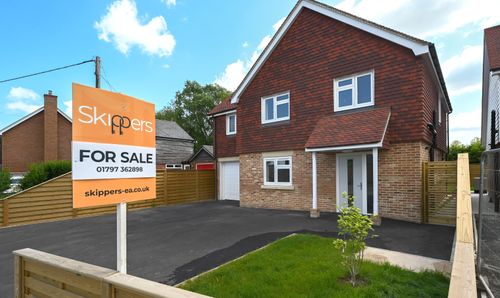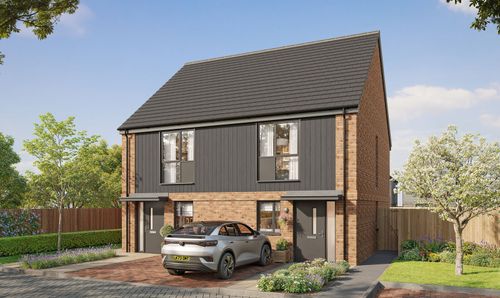2 Bedroom Apartment, Marine Parade, Hythe, CT21
Marine Parade, Hythe, CT21
.png)
Skippers Estate Agents Cheriton/Folkestone
30 High Street, Cheriton
Description
Situated on the seafront at Marine Parade, Hythe, this recently refurbished, elegant 2-bedroom ground floor apartment is an exceptional property. The flat has been fully refurbished throughout, ensuring a contemporary and stylish living environment. With its prime beachfront location, residents can enjoy a sea view from the comfort of their own home.
Offering both on-road parking and a rear detached garage, convenience meets luxury. The two bedrooms each have an en-suite shower room with basin and toilet.
The classic lounge overlooks the sea with a large picture window but ensures privacy. This room also incorporates a new, fully fitted kitchen, with additional bespoke, dining area. The ground floor location ensures easy access to the property and a car free promenade.
EPC Rating: C
Key Features
- Offers in Excess of £325,000
- Ground Floor Apartment
- Two Bedrooms both with en-suites
- Beachfront Location
- Stunning Sea Views
- Chain Free Sale
- On Road Parking & Garage
- EPC Rating ''C''
Property Details
- Property type: Apartment
- Price Per Sq Foot: £451
- Approx Sq Feet: 721 sqft
- Plot Sq Feet: 1,066 sqft
- Property Age Bracket: Edwardian (1901 - 1910)
- Council Tax Band: B
- Tenure: Leasehold
- Lease Expiry: 24/12/2141
- Ground Rent: £0.00 per month
- Service Charge: £1,000.00 per year
Rooms
ENTRANCE HALLWAY
4.62m x 3.84m
L - shaped entrance hall with solid, engineered oak flooring and designer radiator. There is decorative wood panelling on the walls, wall lights and a wall mounted phone entry system. Solid wooden front door. Storage cupboard which can house a washing machine. Doors leading to :-
View ENTRANCE HALLWAY PhotosLOUNGE / KITCHEN / DINER
6.43m x 4.42m
Large UPVC double glazed bay window with Stunning Sea view's. The Kitchen comprises of matching, white wall and base units, Belfast style sink, built in microwave, oven and dishwasher. Table/workbench with integrated fridge freezer and bespoke bench style seating. Additional over head cupboards. Engineered oak flooring, beautiful high ceiling with coving designer radiator and feature fireplace. Ceiling and wall lighting and wall TV housing.
View LOUNGE / KITCHEN / DINER PhotosBEDROOM
4.95m x 2.69m
Double bedroom has UPVC double glazed window facing a rear garden, carpeted floor covering, high ceiling, picture rail, designer radiator and sliding door to;
View BEDROOM PhotosINTERNAL EN-SUITE
1.68m x 1.04m
En-suite comprises of walk in shower, close coupled WC, hand basin and part tiled walls.
View INTERNAL EN-SUITE PhotosBEDROOM
3.10m x 3.20m
Double bedroom has UPVC double glazed window facing a rear garden, carpeted flooring covering and designer radiator. Storage cupboard housing a gas boiler and door to;
View BEDROOM PhotosINTERNAL EN-SUITE
1.52m x 1.80m
Internal en-suite with walk in shower, designer radiator, Close coupled WC, vanity style hand basin, part tiled walls and tiled floor covering.
View INTERNAL EN-SUITE PhotosFloorplans
Parking Spaces
Garage
Capacity: 1
The property is sold with a detached garage to the rear of the building with an up and over door.
On street
Capacity: N/A
There is street parking to the front of the property.
Location
Properties you may like
By Skippers Estate Agents Cheriton/Folkestone





