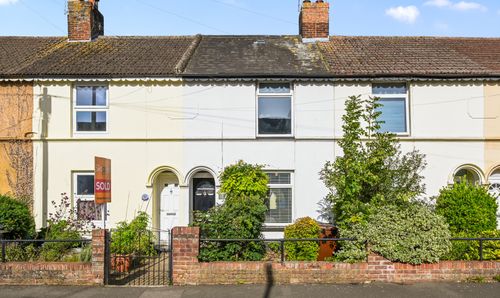3 Bedroom Semi Detached House, Willow Drive, Hamstreet, TN26
Willow Drive, Hamstreet, TN26
Description
A three-bedroom semi detached house, situated within the village of Hamstreet, offered for sale under the shared-ownership scheme, with a 43% share available to purchase at £141,900. The shared ownership scheme offers an affordable way of stepping onto the property ladder.
Situated within the village, amenities are close-by including Hamstreet Recreation Ground, children’s playing fields, Doctors Surgery, convenience store (Morrison’s) and Hamstreet Primary School. Hamstreet train station provides a link into Ashford for onward travel to London, and down to the coast and New Romney & Hastings.
During the current sellers ownership improvements have made to this home, including the removal of a wall to open up the kitchen/dining room, whilst replacing and modernising the kitchen. The bathroom has also been modernised in recent years. Along with this, the house has been re-wired, central heating boiler has also been replaced and the property decorated and carpeted throughout.
With shared ownership properties there is a criteria you must meet to be eligible to purchase, including meeting certain financial requirements. To understand more about this and confirm your eligibility, please call us in the office on 01233 632383 or email info@andrewandco.co.uk.
EPC Rating: D
Key Features
- 43% share available at the price of £141,900. Full price £330,000.
- Modern kitchen/diner
- Driveway parking for 2 cars plus garage
- Hamstreet village location
Property Details
- Property type: House
- Property style: Semi Detached
- Approx Sq Feet: 786 sqft
- Property Age Bracket: 1960 - 1970
- Council Tax Band: C
- Tenure: Leasehold
- Lease Expiry: -
- Ground Rent:
- Service Charge: Not Specified
Rooms
Porch
Composite door to the front, windows to the front, space for coats and shoes, door into living room, fitted carpet.
Living Room
3.54m x 5.24m
Window to the front, stairs to first floor with under-stairs storage cupboard, fire place with inset log burner, radiator, fitted carpet. Door to kitchen/diner.
Kitchen/Diner
2.95m x 5.24m
Modern kitchen comprising matching wall and base units with work surfaces over, inset 1.5 bowl ceramic sink/drainer, built-in electric oven with 4-ring electric hob above and extractor over, built-in dishwasher, plumbing and space for washing machine, space for tumble dryer, space for free-standing fridge/freezer. Tiled splashback and tiled flooring. Window and doors opening to the garden.
Landing
Loft access, doors to each bedroom and bathroom, airing cupboard, window to the side, carpet fitted to the stairs and landing.
Bedroom 1
3.04m x 3.40m
Window to the front, built-in wardrobes, radiator, fitted carpet.
Bedroom 2
2.97m x 2.39m
Window to the front, radiator, fitted carpet.
Bedroom 3
2.17m x 2.78m
Window to the front, built-in wardrobe & drawers above the stairs, radiator, fitted carpet.
Bathroom
Modern bathroom comprising 'P' shaped bath with shower over, WC, wash basin with storage below, partly tiled walls, vinyl flooring. Window to the rear.
Floorplans
Outside Spaces
Garden
Low maintenance garden with decking adjacent to the rear of the house, perfect for entertaining and summer BBQ's, stepping down to an artificial lawn with garden shed to the bottom and further storage area. Fenced boundaries with gated side access. Automatic electrically powered awing.
Parking Spaces
Driveway
Capacity: 2
Space to park one car in front of the house, with further space to park another car in front of the garage.
Garage
Capacity: 1
Location
Hamstreet is located within easy reach of Ashford and benefits from a regular train line to Ashford and Hastings! Amongst its many conveniences on offer, the village boasts a supermarket, a newsagent, a hairdressers, a popular pub, a garage, a dog grooming parlor as well as a garden centre. For families with children, there is a local primary school and the Hamstreet Woods National Nature Reserve and the Bourne Wood Nature Reserves offering the perfect setting for walkers, runners and hikers, along with the Royal Military Canal which runs through the parish.
Properties you may like
By Skippers Estate Agents - Ashford













