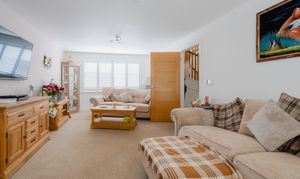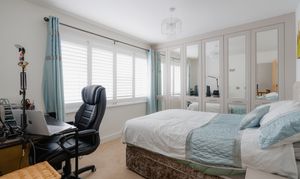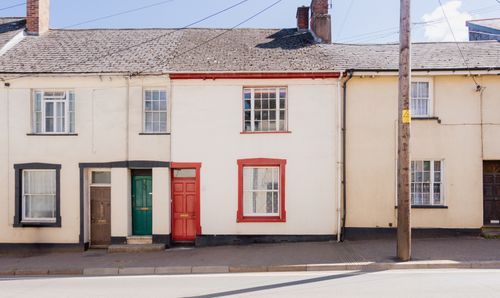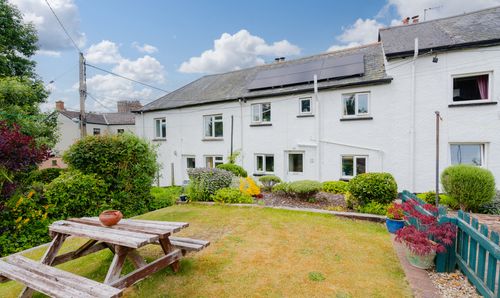Book a Viewing
To book a viewing for this property, please call Helmores, on 01363 777 999.
To book a viewing for this property, please call Helmores, on 01363 777 999.
4 Bedroom Detached House, 25B St. Lawrence Green, Crediton, EX17
25B St. Lawrence Green, Crediton, EX17

Helmores
Helmores, 111-112 High Street
Description
Cortland was built as an individual property in 2017 by a local award winning developer, located just off St Lawrence Green at the western end of Crediton, making it an ideal position with easy access to shops, schools & transport links. The property offers great eco credentials and is a spacious home with all the comforts you would expect.
The spacious and light entrance hall has a study and WC leading from it along with a solid oak staircase. There is a large open plan kitchen diner with patio doors leading out to the garden. The units are a modern gloss finish and house integrated appliances including a fridge/freezer, dishwasher & AEG double eye level oven. The induction hob has a modern extractor fan above. To the side of the kitchen is a utility room with space for a washer & dryer. There are further storage units here along with a sink. Three doors lead from the utility, one internal access to the garage, one to the drive and the other to the garden. The lounge is large and runs the full width of the house with patio doors onto the garden.
Upstairs there are 4 double bedrooms, the master with a white suite shower room. Bedroom 2 and 3 are fitted with modern Sharps wardrobes. The family bathroom has a separate bath and shower.
There are many extra features to the property including white shutter blinds to most rooms, underfloor heating throughout, solar to heat the hot water, security system, A grade uPVC double glazing throughout & air conditioning to the master and 3rd bedroom. There is 3 years remaining on the NHBC warranty.
Outside the property is approached by a privately owned drive from the road and includes 4 parking spaces & a double garage which has the benefit of electric remote roller shutter doors, light, power & is boarded for extra storage. The rear garden can be accessed either side of the property and is mostly laid to lawn with a patio area to enjoy bbqs and outdoor dining & shrub and flower borders. There are two storage sheds and a side gate, walking access to Churchill Drive.
Please see the floorplan for room sizes.
Current Council Tax: Band E - Mid Devon 2024/25 - £3050.77
Utilities: Mains electric, gas, water, telephone & broadband
Broadband within this postcode: Superfast Enabled
Drainage: Mains drainage
Heating: Mains gas central heating (underfloor throughout) Solar for water heating
Listed: No
Tenure: Freehold
CREDITON : An ancient market town, with a contemporary feel – only a short, 20-minute drive NW from the city of Exeter. Set in the Vale of the River Creedy, amongst gentle, rolling hills and verdant pastures. Sincerely picture postcard. Once the capital of Devon, Crediton is famed for its inspiring sandstone church and for being the birthplace of Saint Boniface in 680 AD. Its high street is a vibrant place, abuzz with trade –artisan coffee shops, roaring pubs, a farmers’ market and bakeries, jam-packed with mouthwatering delights. For those commuting it has hassle free transport links into Exeter and for schooling a prestigious community college (Queen Elizabeth’s). In addition, it boasts a brilliant gym & leisure centre for New Year’s resolutions, two supermarkets for the weekly shop and a trading estate for any practical needs. All neatly held in a single valley.
DIRECTIONS : From Crediton High Street, head in a westerly direction until you reach the traffic lights at St Lawrence Green, take a right here and then immediately right again, Corland can be found up a drive to your left.
What3Words: ///populate.imposes.waffle
EPC Rating: B
Key Features
- Detached home built in 2017
- Town location yet tucked away
- Double garage and parking
- Underfloor heating throughout
- Large kitchen diner
- Master bedroom with en-suite
- Garden & patio
- Air Conditioning
- Built by an award winning developer
Property Details
- Property type: House
- Price Per Sq Foot: £309
- Approx Sq Feet: 1,701 sqft
- Plot Sq Feet: 700 sqft
- Council Tax Band: E
Floorplans
Outside Spaces
Garden
Parking Spaces
Garage
Capacity: 2
Driveway
Capacity: 4
Location
Properties you may like
By Helmores
































