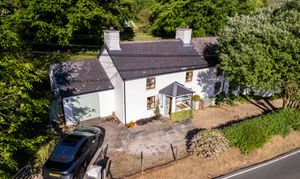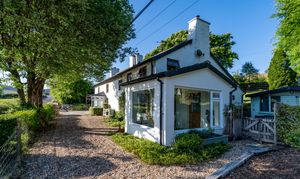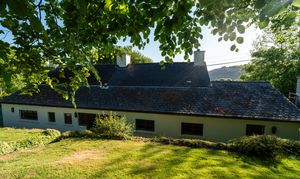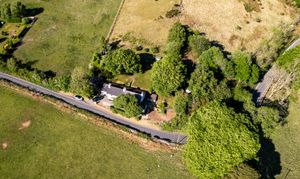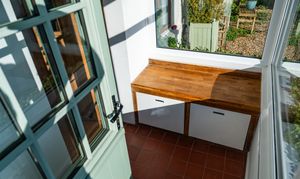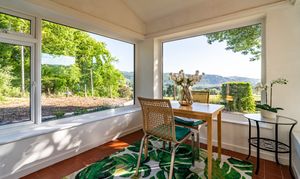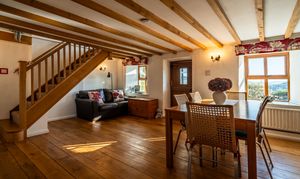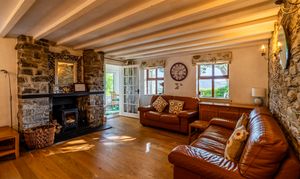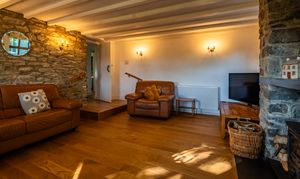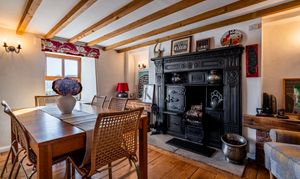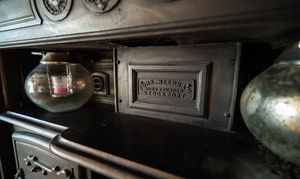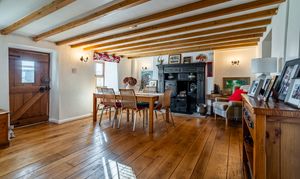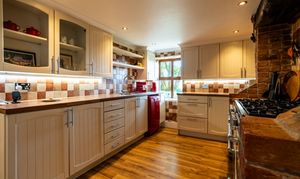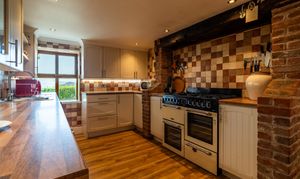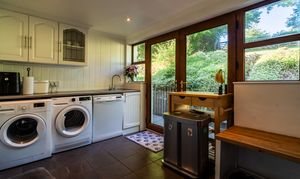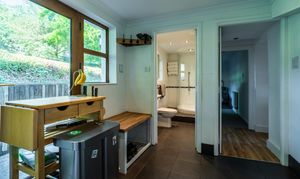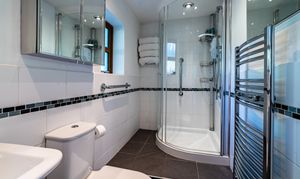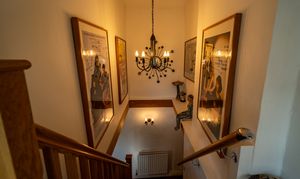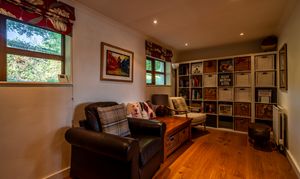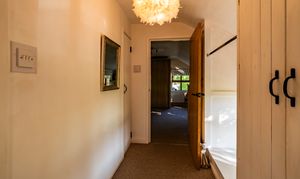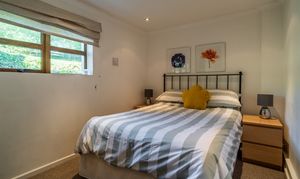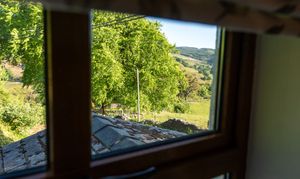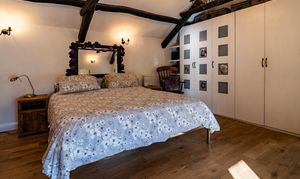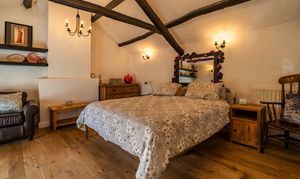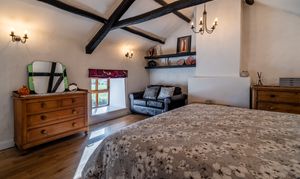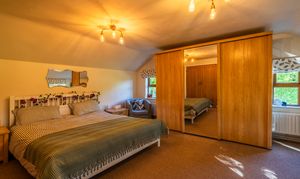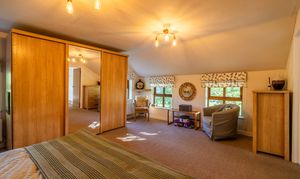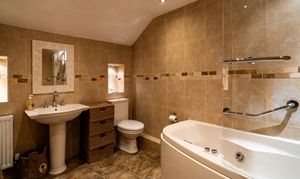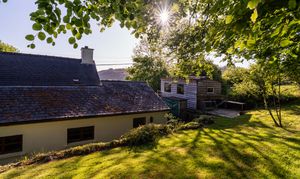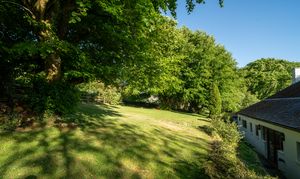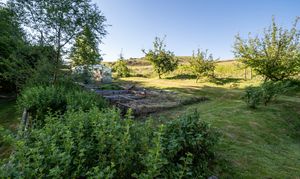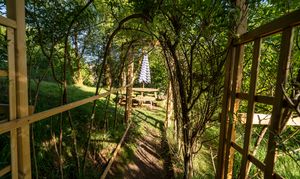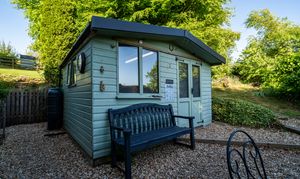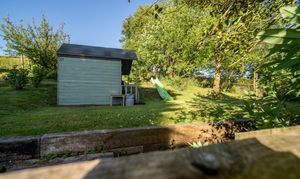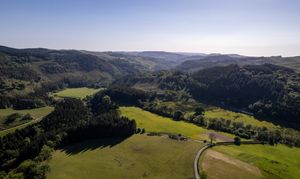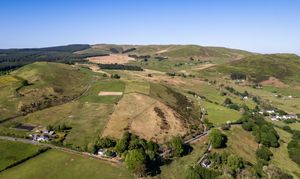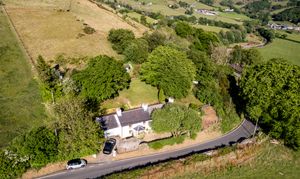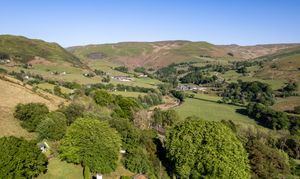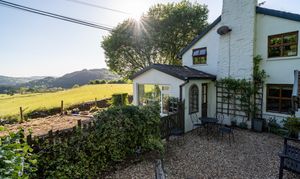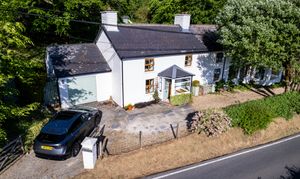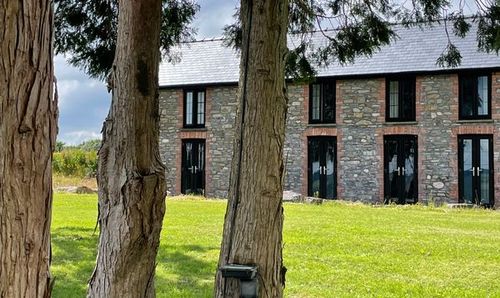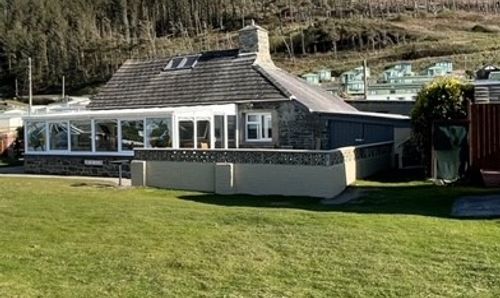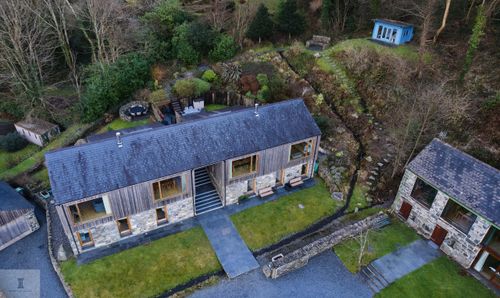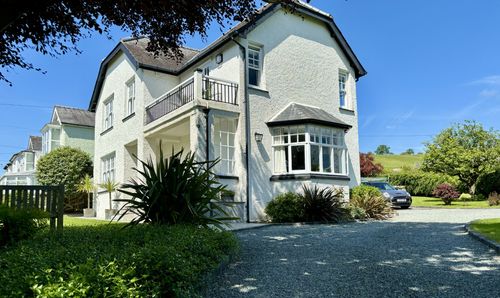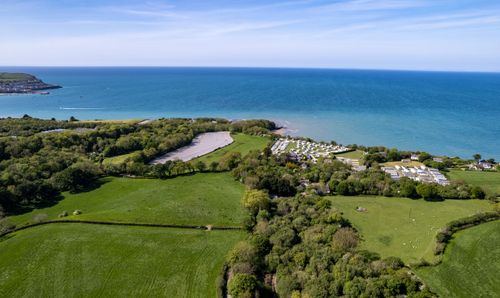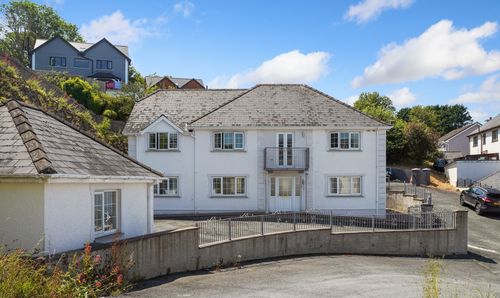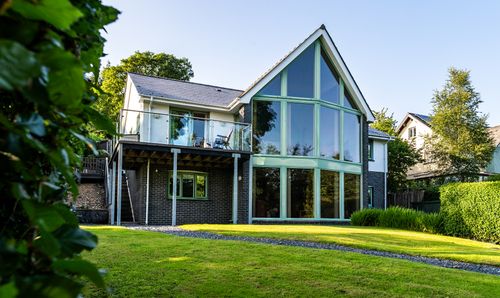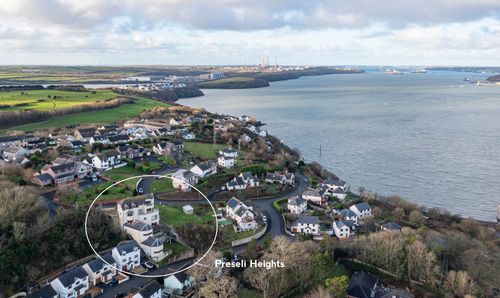Book a Viewing
To book a viewing for this property, please call Fine and Country West Wales & Pembrokeshire / Homes of Wales, on 01974 299055.
To book a viewing for this property, please call Fine and Country West Wales & Pembrokeshire / Homes of Wales, on 01974 299055.
3 Bedroom Detached House, Bryneithin, Cwmystwyth, Aberystwyth, SY23
Bryneithin, Cwmystwyth, Aberystwyth, SY23

Fine and Country West Wales & Pembrokeshire / Homes of Wales
The Gallery Station Approach, Alexandra Road, Aberystwyth
Description
A Historic Rural Retreat with Panoramic Views over the Hafod Estate
Set within 1.6 acres of mature grounds, Bryneithin is a captivating country residence nestled in the heart of the Cambrian Mountains, offering breathtaking views across the celebrated Hafod Estate — one of Wales’ most historic and picturesque landscapes.
Rich in character and charm, the property blends traditional architectural features with modern comforts. Highlights include beamed ceilings, a wood-burning stove, an original cast iron range by John Needham, and a showstopping triple-aspect garden room designed to capture the sublime surrounding scenery.
Accommodation is flexible and well-proportioned, with three generous bedrooms, three reception rooms, and thoughtfully designed spaces throughout. From every window, a different aspect of the landscape unfolds — rolling hills, woodland, and skies that change with the seasons.
Ideally located for lovers of nature and heritage, Bryneithin lies within easy each of Devil’s Bridge, the Vale of Rheidol Railway, and the cultural town of Aberystwyth — home to a university, thriving arts scene, and coastal charm.
Please contact Fine and Country West Wales to arrange a viewing, to avoid disappointment.
01974 299 055 / westwales@fineandcountry.com
EPC Rating: D
Virtual Tour
Other Virtual Tours:
Key Features
- 1.6 acres of established gardens and grounds including a paddock
- Spectacular uninterrupted views of the Hafod Estate
- 3 bedrooms | 3 reception rooms | 2 bathrooms
- Triple-aspect garden room with stable door
- Historic cast iron range by John Needham
- Original features and contemporary updates
- Peaceful Cambrian Mountains location
- Easy access to Aberystwyth and Devil’s Bridge
Property Details
- Property type: House
- Plot Sq Feet: 67,866 sqft
- Council Tax Band: E
Rooms
Ground Floor
The property’s ground floor accommodation is extensive and impressively appointed, with each room enjoying thoughtful features and magnificent views across the renowned Hafod Estate.
Open Plan Dining Room / Reception Hall
6.50m x 4.21m
A generous front-aspect room with solid oak planks, a feature staircase to the first floor, exposed beam ceilings, and the showstopping original cast iron range by John Needham of Stockport — a centrepiece of both form and function.
View Open Plan Dining Room / Reception Hall PhotosStudy / Reception Room Three
5.62m x 2.31m
A versatile rear-aspect room with two windows, inset spotlighting, two radiators, and a coved ceiling — ideal as a study, reading lounge or music room.
View Study / Reception Room Three PhotosKitchen
4.33m x 2.67m
Front-facing with stunning views, the kitchen includes an extensive range of base and wall units, a stainless steel double-bowl sink, vinyl flooring, and ample space for a seven-ring gas range cooker. With stunning views over the Hafod Estate.
View Kitchen PhotosSitting Room
5.22m x 4.28m
A charming dual-aspect room with engineered oak flooring, exposed beam ceilings, and a feature fireplace housing a wood-burning stove. Two attractive windows offer countryside views, and the room connects directly to the garden room.
View Sitting Room PhotosGarden/Sun Room
2.97m x 2.36m
A spectacular triple-aspect space designed to showcase the panoramic views over the Hafod Estate. Featuring three large picture windows and a stable door to the rear garden, this room also includes quarry-style flooring and a radiator — perfect for morning coffee or quiet reflection.
View Garden/Sun Room PhotosBedroom 3
Overlooking the rear garden, this bedroom features a large double-glazed window, coved ceiling, radiator, and inset spotlighting.
View Bedroom 3 PhotosUtility Room
3.32m x 2.45m
A spacious, rear-aspect utility with eye-level and base units, plumbing for a washing machine and dishwasher, and venting for a tumble dryer. Includes a radiator and spotlighting which leads to the ground floor shower room.
View Utility Room PhotosGround Floor Shower Room
2.15m x 1.79m
Fitted with a large walk-in shower, pedestal wash basin, low-level WC, heated towel rail, extractor fan, and quarry tiles — ideal for guests or multigenerational living.
View Ground Floor Shower Room PhotosFirst Floor Landing
A wide-tread staircase leads to the first floor, where a feature window frames sweeping views across the Hafod Estate.
View First Floor Landing PhotosBedroom 1
4.61m x 4.27m
A spectacular cottage-style bedroom with vaulted A-frame ceiling, engineered oak flooring, radiator, and two and a half built-in wardrobe cupboards.
View Bedroom 1 PhotosBedroom 2
5.28m x 4.31m
A light-filled dual-aspect room with four windows, offering expansive views. Includes a double built-in wardrobe and two radiators.
View Bedroom 2 PhotosFamily Bathroom
2.79m x 2.36m
Stylishly appointed with a panel-enclosed bath and jacuzzi jets, wall-mounted fittings and complementary tiling and flooring.
View Family Bathroom PhotosStore Room / Second Utility Area
Accessed via the study, this additional utility space is fitted with shelving and insulation. There is space for extra fridges and freezers, and access to a truncated garage for further storage.
Floorplans
Outside Spaces
Garden
Garden & Grounds Set within 1.6 acres, the gardens and grounds at Bryneithin offer a tranquil and beautifully natural setting in the heart of the Cambrian Mountains. Bryneithin also offers a field/paddock, which is currently occupied with two ponies behind the house (0.72 acres) with the rest of the gardens and grounds being (0.88 acres). The rear garden is laid mainly to lawn, with a variety of established shrubs, mature trees, and soft planting that frames the spectacular views across the Hafod Estate. A stable door from the garden room opens directly onto this outdoor haven — perfect for al fresco dining, wildlife watching, or simply soaking in the peaceful surroundings. To the front and side, the plot extends with additional lawned areas and a gentle mix of open ground and lightly wooded sections, creating a sense of privacy and space without feeling isolated. A gravelled driveway offers off-road parking and access to the truncated garage/store, ideal for bikes, tools, or additional storage. With no immediate neighbours in sight, Bryneithin's outdoor space is an ever-changing canvas of natural light, seasonal colour, and birdsong — a true sanctuary for nature lovers, gardeners, and anyone seeking a lifestyle rooted in the landscape.
View PhotosParking Spaces
Driveway
Capacity: 3
Truncated garage, plus parking for multiple vehicles on a large driveway. Ensuring convenient space to park.
View PhotosLocation
Located around 15 miles southeast of Aberystwyth, Cwmystwyth is a remote village nestled in the Cambrian Mountains and considered the geographical centre of Wales. Rich in mining heritage, the area was once a hub for lead, silver, and zinc extraction, dating back to prehistoric times. The nearby Cwmystwyth Mines are a Scheduled Ancient Monument, and the discovery of the Banc Ty'nddôl sun-disc marks the earliest gold artefact found in Wales. Surrounded by dramatic landscapes and part of the ecologically significant Elenydd moors, the village sits along the upper River Ystwyth. With limited amenities, a small community, and a traditional Welsh chapel, it appeals to those seeking rural tranquillity. Property here is rare and desirable—mostly detached homes with land—averaging £610,000 in the past year. Access is via the scenic B4574, with Aberystwyth providing wider services. Local attractions include the Cwmystwyth Mines, Hafod Estate, Devil’s Bridge, and mountain walking trails. Cwmystwyth offers a distinctive blend of seclusion, natural beauty, and historic depth—ideal for buyers drawn to character, privacy, and a strong sense of place.
Properties you may like
By Fine and Country West Wales & Pembrokeshire / Homes of Wales
