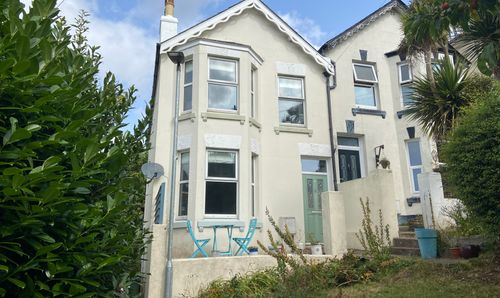Book a Viewing
To book a viewing for this property, please call Chamberlains, on 01626 815815.
To book a viewing for this property, please call Chamberlains, on 01626 815815.
3 Bedroom Town House, 1 Carlton Place, Teignmouth, TQ14
1 Carlton Place, Teignmouth, TQ14

Chamberlains
Chamberlains, 6 Wellington Street
Description
This beautifully presented, period town house is situated in an ideal location for a leisurely stroll to local beaches, shops, transport and other nearby amenities. Boasting countless original attributes throughout such as exposed beams, picture rails, Victorian toggle switches and cast iron fireplaces, making it rich in timeless elegance.
Stepping in to the entrance hall, there is space for coats and to the left is a door to the lounge and to the right is the open plan diner to kitchen through an archway next to the rising stairs. The lounge is an attractive, spacious area with two large windows to the front with louvre shutters, making it incredibly light even with the shutters tilted for extra privacy. Featuring a fireplace with marble surround, high ceilings, picture rails and plenty of space for furniture. The open plan dining room to kitchen flows seamlessly making it an incredibly social home. Within the dining area there is a window to the rear overlooking the courtyard and allowing light, space for a dining table and seating. There are inset store cupboards, understairs storage and exposed beamed ceiling matching the pictures rails. The kitchen is fitted with a range of base and wall mounted units, tiled splashbacks, one and a half bowl stainless steel sink with inset draining board, space for cooker and fridge/freezer. There is a window to the front and a door to the courtyard where you can access the utility room. The utility room has plenty of space for a washing machine, dryer and other appliances. It can also be used as an outside office or workshop. It is fitted with power and plumbing and there is a window to the side.
Ascending the stairs, the first floor hall has doors to the two bedrooms, family bathroom, there is also a separate low level WC off the landing, storage cupboard which houses the boiler and stairs leading to the loft room. The master (double) bedroom is spacious and has a bay window and large window to the side, featuring a cast iron fireplace with marble surround and high ceilings. The second (single) bedroom includes a cast iron fireplace and surround, exposed beams and a window to the rear. The family bathroom has a fully tiled suite comprising a unit with a concealed cistern WC, recessed wash hand basin with drawers below, spotlight mirror above and panelled bath with electric shower. There is an obscure window to the front and airing cupboard with slatted shelving. The WC has a low level WC.
Rising to the loft room, there is a small storage cupboard with railing and shelving upon entering. The ceilings are sloped with a Velux window and this space can be used as a double/twin bedroom or study.
There is double glazing and gas central heating.
Tenure: Freehold
Council Tax Band B - £2012.40 per annum
Mains Services: Electric, Gas and Water all connected.
Broadband Speed - Ultrafast 1000 Mbps (According to OFCOM)
MEASUREMENTS: Lounge 4.25m x 3.90m (13’11” x 12’10”), Dining Room 3.70m x 3.01m (12’02” x 9’11”), Kitchen 2.85m x 2.10m (9’04” x 6’11”), Utility 2.15m x 2.15m (7’01” x 7’01”), Bedroom 4.52m x 4.25m (14’10” x 13’11”), Bedroom 3.70m x 2.97m (12’02” x 9’09”), Bedroom 3.80m x 2.10m (12’06” x 6’11”), Bathroom 2.85m x 2.10m (9’04” x 6’11”)
EPC Rating: E
Virtual Tour
Key Features
- Period Town House Situated in Highly Desirable Seaside Town
- Spacious Lounge with Feature Fireplace
- Open Plan Dining Room to Kitchen
- Two Bedrooms and Loft Room
- Family Bathroom and WC
- Outside Courtyard
- Countless Characterful Attributes Throughout
- Short Walk to Beaches and Amenities
- NO ONWARDS CHAIN
- EPC - E
Property Details
- Property type: Town House
- Price Per Sq Foot: £310
- Approx Sq Feet: 969 sqft
- Plot Sq Feet: 710 sqft
- Property Age Bracket: Victorian (1830 - 1901)
- Council Tax Band: B
Floorplans
Outside Spaces
Garden
The courtyard is low maintenance and enclosed by a wall boundary. Paving provides plentiful room for garden furniture. There is access to the utility, kitchen and rear gate.
Location
Teignmouth is a popular seaside resort on a stretch of red sandstone along the South Devon Coast. It is a coastal town that has a historic port and working harbour, with a Victorian Pier and promenade. There are sandy sea and river beaches excellent for sailing and water sports with two sailing clubs and a diving school. Teignmouth has a comprehensive range of facilities including supermarkets, local independent shops, a selection of bars and restaurants, a small hospital, the Den with a Green Flag Awarded children's play park and both state & independent schools.
Properties you may like
By Chamberlains


























