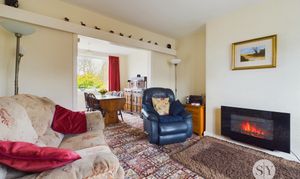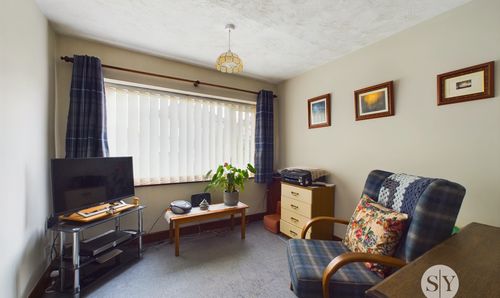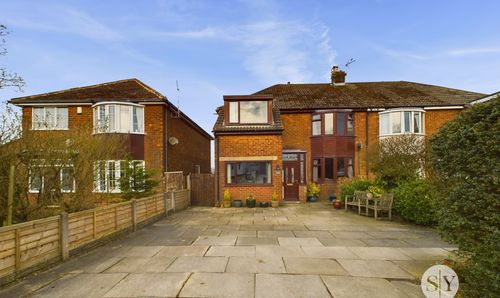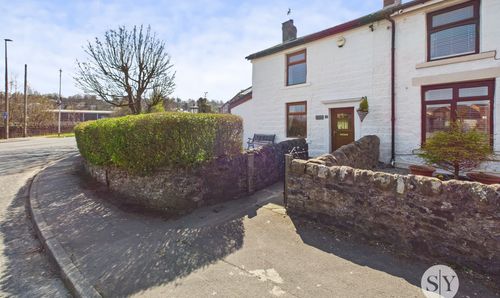Book a Viewing
To book a viewing for this property, please call Stones Young Sales and Lettings, on 01254 682470.
To book a viewing for this property, please call Stones Young Sales and Lettings, on 01254 682470.
Semi Detached House, Whinney Lane, Blackburn, BB2
Whinney Lane, Blackburn, BB2

Stones Young Sales and Lettings
Stones Young Sales & Lettings, The Old Post Office
Description
A THREE/FOUR BEDROOM SEMI DETACHED HOME ON WHINNEY LANE. As you step inside, you are greeted by a spacious entrance hall that sets the tone for the rest of the home. The ground floor boasts two welcoming reception rooms, perfect for entertaining guests or enjoying quiet evenings in. The kitchen features ample storage space and a convenient pantry for all your cooking essentials. A ground floor shower room adds a touch of luxury and convenience.
Venture upstairs to discover three generously sized double bedrooms. The well-appointed bathroom, complete with a separate WC.
The property also features a good-sized rear garden, providing a tranquil outdoor space for relaxation and recreation. With driveway parking for several vehicles, convenience is key in this home.
Situated in the popular location of Lammack, this property offers not only a comfortable living space but also a vibrant community atmosphere. The electric and heating systems were updated just 18 months ago, providing peace of mind and modern efficiency to the lucky new owners. With endless potential for customisation and personalisation, this semi-detached beauty is a canvas waiting for your artistic touch. Whether you're looking to expand, improve, or simply enjoy as is, this property offers the perfect foundation for your dream home.
EPC Rating: D
Key Features
- Three/Four Bedroom Semi Detached Property
- Two Reception Rooms
- Kitchen With Plenty of Storage And A Pantry
- Ground Floor Shower Room
- Three Double Bedrooms On The First Floor
- Bathroom With Separate WC
- Good Sized Rear Garden
- Driveway Parking For Several Vehicles
- Popular Location Of Lammack
- Electric & Heating System Done 18 Months Ago
Property Details
- Property type: House
- Price Per Sq Foot: £235
- Approx Sq Feet: 1,087 sqft
- Plot Sq Feet: 3,046 sqft
- Council Tax Band: D
Rooms
Vestibule
Tiled flooring, double glazed uPVC window and front door.
Hallway
Carpet flooring, stairs to first floor, panel radiator.
Lounge
Carpet flooring, opening up into dining room, double glazed uPVC window, panel radiator.
View Lounge PhotosKitchen
Vinyl flooring, fitted wall and base units with contrasting work surfaces, tiled splash backs, stainless steel sink and drainer, double electric Zanussi oven, electric hob and extractor fan, space for under counter fridge freezer, dishwasher and washing machine, pantry, double glazed wooden framed window, side door and panel radiator.
View Kitchen PhotosReception Room/Bedroom 4
Double bedroom with carpet flooring, double glazed uPVC window, panel radiator.
View Reception Room/Bedroom 4 PhotosBathroom
Tiled flooring, three piece in white comprising of mains fed walk in shower enclosure, wc and basin with vanity cupboard, tiled floor to ceiling, towel radiator.
View Bathroom PhotosLanding
Carpet flooring, loft access, storage cupboard, frosted double glazed uPVC window.
Bedroom 1
Double bedroom with carpet flooring, fitted wardrobes, double glazed uPVC window, panel radiator.
View Bedroom 1 PhotosBedroom 2
Double bedroom with carpet flooring, double glazed wooden framed window, panel radiator.
View Bedroom 2 PhotosBedroom 3
Double bedroom with carpet flooring, fitted wardrobes, double glazed uPVC window, panel radiator.
View Bedroom 3 PhotosBathroom 2
Vinyl flooring, two piece in white comprising of basin, electric shower over bath, tiled splash backs, frosted double glazed uPVC window, panel radiator.
View Bathroom 2 PhotosFloorplans
Outside Spaces
Parking Spaces
Location
Properties you may like
By Stones Young Sales and Lettings











































