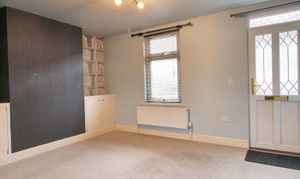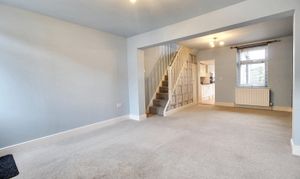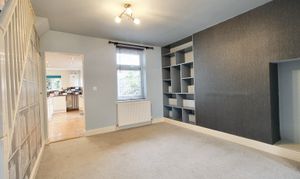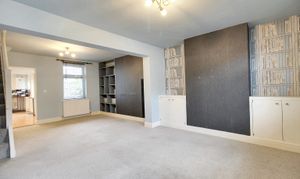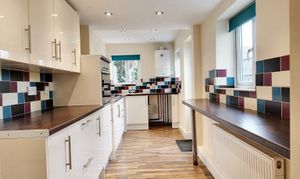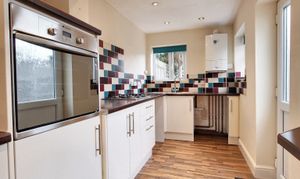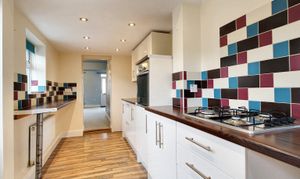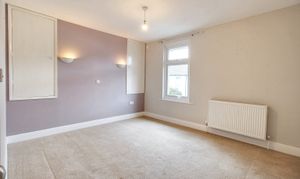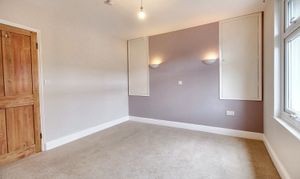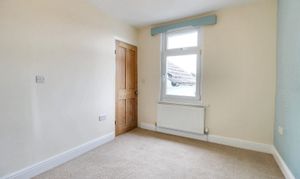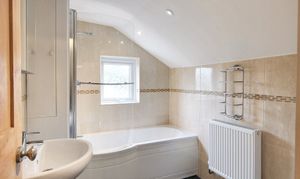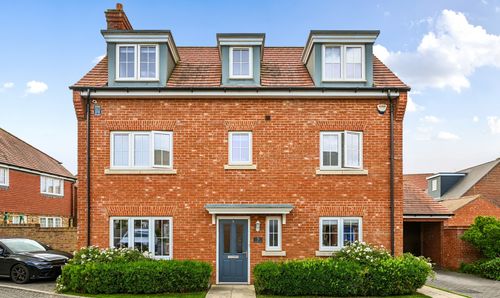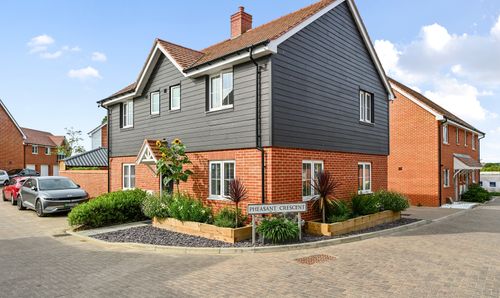2 Bedroom Terraced Cottage, Upper Denmark Road, Ashford, TN23
Upper Denmark Road, Ashford, TN23
.png)
Skippers Estate Agents - Ashford
5 Kings Parade High Street, Ashford
Description
Charming 2-Bedroom Cottage on Upper Denmark Road, Ashford
Guide Price £250,000 - £260,000
Nestled along Upper Denmark Road, this delightful two-bedroom cottage combines character features with modern living. A rarity for this location, the property boasts an upstairs bathroom, adding convenience to the traditional layout.
The ground floor offers a generously sized lounge/diner, perfect for both relaxation and entertaining, alongside a stylish kitchen/breakfast room fitted with modern units and space for casual dining. This home is also double glazed throughout and benefits from gas central heating, ensuring comfort all year round.
Upstairs, you’ll find two well-proportioned double bedrooms, complemented by the family bathroom.
To the rear, this lovely home enjoys a lovingly landscaped garden, featuring a paved seating area ideal for outdoor dining and entertaining, a neat lawn, and a large garden shed. Further adding to its appeal, there is also the benefit of driveway parking to the rear – a sought-after feature in this central area.
The location is another highlight, being well placed for local shops, schools, and Town Centre amenities, while Ashford International Station is within easy reach, offering high-speed services to London (approx. 37 minutes to St. Pancras) and beyond.
This charming home will particularly appeal to first-time buyers seeking a characterful property with modern comforts, as well as investment buyers looking for an attractive rental opportunity in a highly convenient location.
EPC Rating: D
Key Features
- 2-bedroom cottage
- Driveway parking to the rear
- No onward chain
- Modern kitchen/breakfast room
- Pretty front garden and landscaped private rear garden
- Spacious lounge/diner
- Modern upstairs bathroom
- Only a short walk to the International Station
- Walking distance to the Town Centre & Designer Outlet
- Double Glazing & Gas Central Heating
Property Details
- Property type: Cottage
- Price Per Sq Foot: £318
- Approx Sq Feet: 786 sqft
- Property Age Bracket: Victorian (1830 - 1901)
- Council Tax Band: B
Rooms
Lounge/Diner
4.23m x 3.20m
Part glazed uPVC door to the front, dual aspect with windows to the front and rear, recess cupboards in the lounge and recess shelving within the dining area, stairs to the first-floor with under-stairs cupboard, doorway to kitchen, radiators and fitted carpet.
View Lounge/Diner PhotosKitchen/Breakfast Room
5.13m x 2.05m
Windows to the rear overlooking the garden with door leading out, radiator and laminate wood flooring. Kitchen comprises a range of fitted wall and base units with work surfaces over, inset stainless steel sink/drainer, built-in electric oven & 4-ring gas hob, plumbing and space for a dishwasher and washing machine, space for free-standing fridge-freezer.
View Kitchen/Breakfast Room PhotosLanding
Doors to each room, fitted carpet the stairs and landing.
Bedroom 1
4.23m x 2.00m
Window to the front, built-in wardrobe, recess wardrobes, radiator and fitted carpet.
View Bedroom 1 PhotosBathroom
2.61m x 2.00m
Window to the rear, 'P' shaped bath with mixer taps, thermostatic shower over and glass shower screen, WC, wash basin, radiator, extractor fan, tiled walls and flooring.
View Bathroom PhotosFloorplans
Outside Spaces
Rear Garden
With fenced boundaries and gated rear access to the driveway. Sandstone paving offering space for outdoor entertaining and enjoyment, pathway leading to the rear gate and garden shed. Lawned area with planted bushes and trees including a palm and kiwi tree. Outdoor tap and light.
Front Garden
Attractive front garden with privet hedge, lavenders and climbing rose. Brick path leading to front door.
Parking Spaces
Driveway
Capacity: 2
Blocked paved driveway to the rear, offering space to park two small cars.
Location
Living so close to the Town Centre certainly has its perks. There is so much on your doorstep you need not worry about getting the car out if you want to pop to the shops. You can walk into the high street or the County Square shopping centre within around 20 minutes. If you need access to the International Station that too is within easy reach, around 10 minutes on foot. Elwick Place and Ashford College are also close-by, as is the Designer Outlet which is only a 7 minute walk away! If you do need to take the car out and need Motorway access, junction 9 of the M20 is only 9 minutes away.
Properties you may like
By Skippers Estate Agents - Ashford
