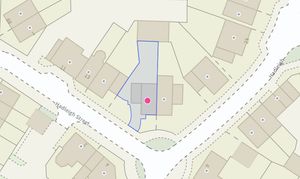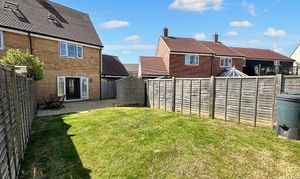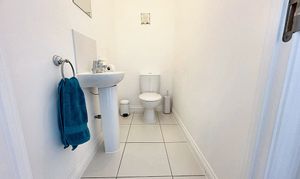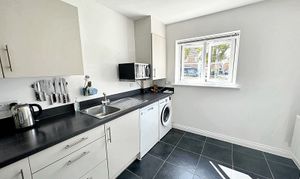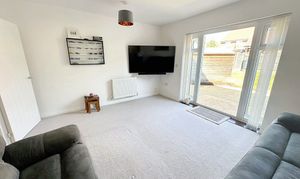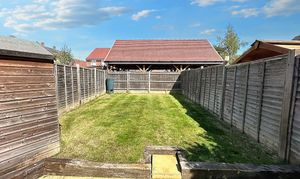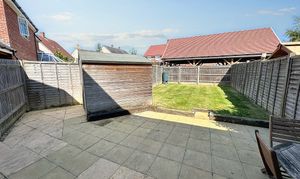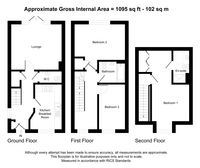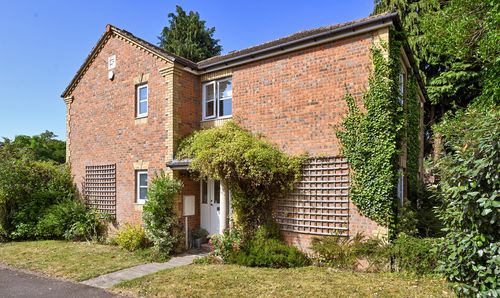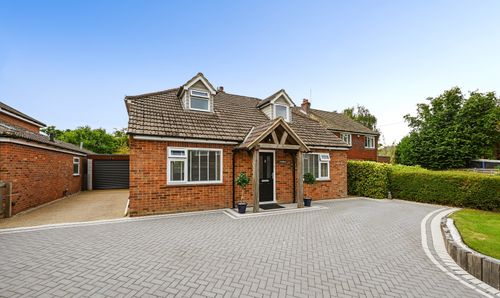3 Bedroom Semi Detached House, Hadleigh Street, Kingsnorth, TN25
Hadleigh Street, Kingsnorth, TN25
.png)
Skippers Estate Agents - Ashford
5 Kings Parade High Street, Ashford
Description
Situated in the sought-after Bridgefield development, this beautifully presented three-bedroom semi-detached townhouse offers modern living in a quiet, well-connected location.
The property is arranged over three floors and features a bright and spacious lounge, a stylish fitted kitchen/dining area, and a convenient downstairs cloakroom. Upstairs, you’ll find three well-proportioned bedrooms, including a generous master with en-suite, plus a modern family bathroom.
Finished to an immaculate standard throughout, the home benefits from a landscaped rear garden, ideal for relaxing or entertaining. To the side, a car port provides covered parking, with additional space for a second vehicle.
Bridgefield is known for its community feel, green spaces, and easy access to Ashford International Station, local schools, and the M20, making it perfect for commuters and families alike.
EPC Rating: B
Key Features
- Immaculately Presented Semi-Detached Town House
- 3 Bedrooms
- Car Port & Driveway Parking
- En-suite & Dressing Room to Master Bedroom
- Desirable Bridgefield location close to amenities
- Landscaped Rear Garden
- Cloakroom
- Kitchen/Breakfast Room
- Easy access to Ashford International Station, local schools, and A2070 & M20
Property Details
- Property type: House
- Price Per Sq Foot: £291
- Approx Sq Feet: 1,238 sqft
- Plot Sq Feet: 2,077 sqft
- Council Tax Band: D
Rooms
Entrance Hall
Floorplans
Outside Spaces
Parking Spaces
Driveway
Capacity: 1
Location
Bridgefield is located to the rear of Park Park with the benefit of a local convenience store, children's play park, and routes to walk to various popular primary schools. There are also public transports links to Ashford's town centre and international train station.
Properties you may like
By Skippers Estate Agents - Ashford
