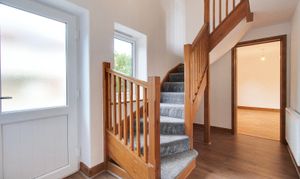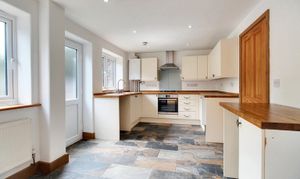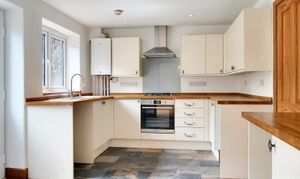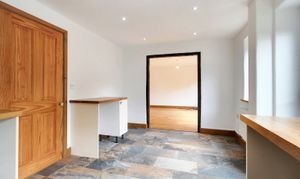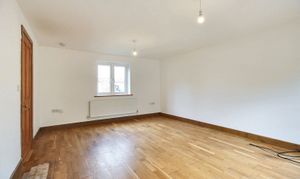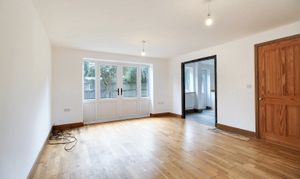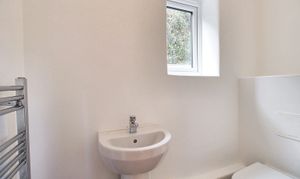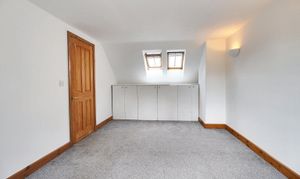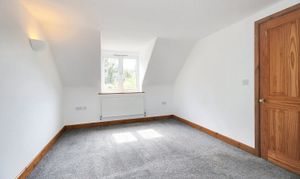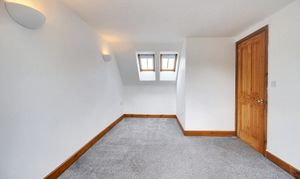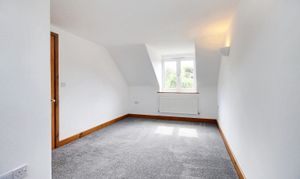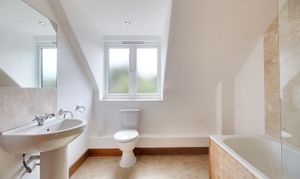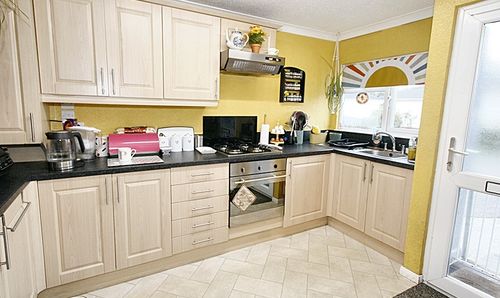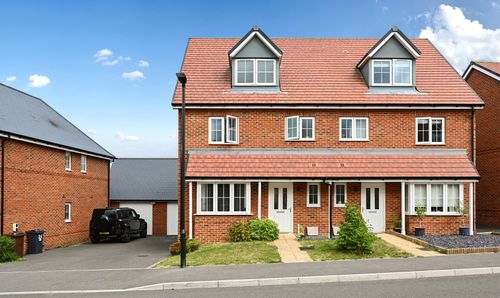2 Bedroom Semi Detached House, Magnolia Drive, Ashford, TN23
Magnolia Drive, Ashford, TN23
.png)
Skippers Estate Agents - Ashford
5 Kings Parade High Street, Ashford
Description
Tucked away in a desirable cul-de-sac setting within Magnolia Drive, this charming two-bedroom semi-detached home offers a wonderful blend of style, comfort, and convenience. Recently enhanced with sleek new uPVC windows and doors, and freshly re-decorated throughout, the property feels bright, airy and inviting, with generous proportions and an abundance of natural light creating a warm, welcoming atmosphere.
The ground floor is arranged to suit modern living, with a spacious entrance hallway leading to a handy cloakroom, a well-appointed kitchen/breakfast room, and a generous living room with French doors opening directly to the private, secluded garden, perfect for entertaining or enjoying quiet moments outdoors.
Upstairs, both bedrooms are generously sized doubles, offering plenty of space for rest and relaxation, along with a well-presented family bathroom.
Outside, the driveway comfortably accommodates two vehicles, adding to this home’s practicality.
Magnolia Drive enjoys an excellent location within the sought-after village of Kingsnorth, just a short distance from the well-regarded Kingsnorth CE Primary School, local shops, and everyday amenities. The nearby Park Farm area offers a large Tesco supermarket, cafés, healthcare facilities, and leisure spaces, while Ashford Town Centre provides a wider choice of shopping, dining, and entertainment. For commuters, Ashford International Station offers high-speed services to London in around 37 minutes, and the M20 is just minutes away, giving easy access to Maidstone, Canterbury, and the Kent coast.
Offered chain free, this property is ready to move straight into, combining a quiet setting with superb transport links and excellent local amenities.
Key Features
- 2-bedroom semi-detached home
- Generously sized kitchen/breakfast room overlooking the garden
- Downstairs cloakroom
- Brand new uPVC windows and doors fitted throughout
- Driveway parking for 2 cars
- Private rear garden with decked seating area
- Tucked away position within a small cul-de-sac setting
Property Details
- Property type: House
- Price Per Sq Foot: £206
- Approx Sq Feet: 1,356 sqft
- Property Age Bracket: 2010s
- Council Tax Band: D
Rooms
Hall
Part glazed uPVC door to the front, stairs to first-floor with under-stairs storage space, radiator and laminate wood flooring.
View Hall PhotosCloakroom
Window to the side, WC, wash basin, towel radiator and tiled flooring.
Lounge
5.14m x 3.94m
Dual aspect with window to the front and double doors opening to the garden, opening through to the kitchen/breakfast room, radiator and wood flooring.
View Lounge PhotosKitchen/Breakfast Room
4.65m x 2.93m
Windows to the rear and door opening to the garden, radiator and tiled flooring. Fitted kitchen comprising matching wall and base units with wood work surfaces over, inset stainless steel 1.5 bowl sink/drainer, built-in electric oven, 4-ring gas hob and extractor hood over, plumbing and space for washing machine and dishwasher and space for fridge/freezer.
View Kitchen/Breakfast Room PhotosLanding
Doors to each room, storage cupboard, loft access and fitted carpet to the stairs and landing.
Bedroom 1
5.14m x 3.14m
Dual aspect with window to the rear and roof windows to the front, fitted cupboards, radiator and fitted carpet.
View Bedroom 1 PhotosBedroom 2
5.14m x 2.89m
Dual aspect with window to the rear and roof windows to the front, radiator and fitted carpet.
View Bedroom 2 PhotosBathroom
Window to the rear, bath with mixer taps, shower attachment and glass screen, WC, wash basin, extractor fan, towel radiator, wall tiling around the bath and tiled floor.
View Bathroom PhotosFloorplans
Outside Spaces
Rear Garden
Fenced boundaries with gated side access to the driveway, decking adjacent to rear of the house, grassed area and hard standing suitable for a garden shed. Outside tap and light.
View PhotosParking Spaces
Location
Magnolia Drive sits within the heart of Kingsnorth, with homes in this road offering the perfect balance of peaceful living and superb connectivity. Just minutes from Ashford International Station, wiht rail links to London in 37 minutes, and the M20, it’s ideal for commuters. Local schools, shops, parks, and green spaces are all close by, while nearby Tesco Park Farm provides convenient everyday amenities. With its welcoming community, excellent transport links, and access to stunning countryside, this location offers an outstanding lifestyle for families and professionals alike.
Properties you may like
By Skippers Estate Agents - Ashford
