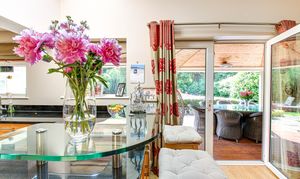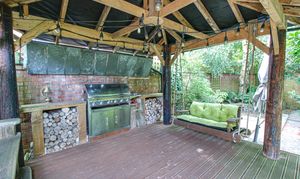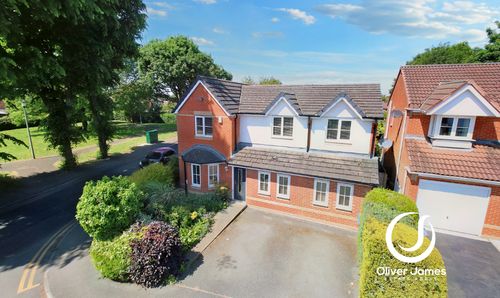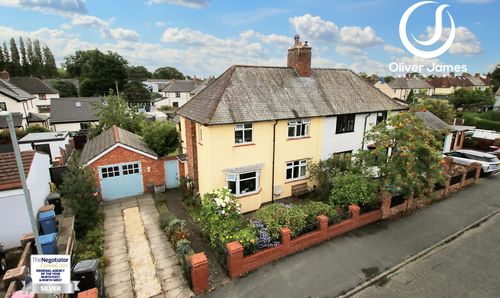3 Bedroom Detached House, Liverpool Road, Cadishead, M44
Liverpool Road, Cadishead, M44
Description
Guide Price: £500,000 - £525,000
Set back on its own grounds and a very sought after strip of houses, Is this exceptional 3-bedroom detached house is a true gem. Boasting a total of three bedrooms in the main house with four reception rooms, this property offers the perfect blend of spacious living areas and cosy retreats. The charming conservatory floods the interior with natural light, complementing the character of the home with its colour leaded windows, including various feature circle windows. Adding to the convenience of every-day living, the property features a utility room as well as a guest WC. Situated on a large plot set back from the road, this residence provides privacy and tranquillity for its occupants. The highlight of this property is its incredible outdoor space, complete with under-cover eating areas, a gazebo with a BBQ seating area, and a Norwegian Pine Log Cabin bar room in the garden. Whether hosting gatherings or enjoying a quiet evening outdoors, the south-west facing garden is the ideal backdrop, offering endless possibilities. This property is also a freehold with the added benefit of a detached double garage, providing ample storage and parking space.
Stepping into the outdoor space of this property, one is greeted by a meticulously designed landscape that caters to both relaxation and entertainment. The patio, large lawn garden, water feature, sundial, and gazebo with BBQ and seating area create a tranquil setting where one can unwind and enjoy the beauty of nature. The front lawn garden and side patio with an EV charger offer additional outdoor space ideal for various activities. A large driveway to the front and side of the property provides ample parking space, making hosting guests a breeze. The large detached garage is equipped with electric doors to the front, catering to both practicality and convenience. This outdoor haven is a true oasis, offering a perfect blend of serenity and functionality for its residents. Whether relaxing in the sun-soaked garden or hosting gatherings in the gazebo, this property's outdoor space is designed to be a seamless extension of the home, offering a retreat from the hustle and bustle of every-day life.
EPC Rating: D
Virtual Tour
https://my.matterport.com/show/?m=2Yp47rN2aHtOther Virtual Tours:
Key Features
- Thee Bedroom Detached Home
- Four Reception Rooms
- Colour Leaded Windows Including feature Circle windows
- Utility Room + Guest WC
- Large Plot Set Back off Road
- Incredible Outdoor Area with Under cover outdoor Eating Areas, Gazebo with BBQ seating area
- Bar Room in garden
- South West Facing Garden + Freehold
- Detached Double Garage
Property Details
- Property type: House
- Approx Sq Feet: 1,421 sqft
- Plot Sq Feet: 11,119 sqft
- Property Age Bracket: 1910 - 1940
- Council Tax Band: D
Rooms
Porch Entrance
1.20m x 2.00m
Laminate flooring, stained glass windows and front door.
View Porch Entrance PhotosHallway
3.20m x 2.10m
Stained glass door, laminate flooring, under-stairs cupboard and coving
View Hallway PhotosLounge
5.10m x 3.90m
Front facing upvc bay coloured leaded window, two feature colour leaded circle windows, coving, picture rails and radiator.
View Lounge PhotosDining Room
4.80m x 3.90m
Front facing upvc coloured lead bow window, two feature circle coloured lead windows, picture rails, coving, patio doors to conservatory and radiator.
View Dining Room PhotosMorning Room
3.10m x 3.90m
Side facing upvc window, laminate flooring and two radiators.
View Morning Room PhotosKitchen
3.00m x 6.00m
Two rear facing upvc windows, skylight, fited range of base and wall units, Granite work surfaces, inset bowl and a half sink unit, two ovens, integral dishwasher, five ring gas hob and french doors to outdoor seating area.
View Kitchen PhotosUtility Room
1.90m x 1.50m
Wall units, plumbed for washer, tiled flooring and rear facing upvc door
View Utility Room PhotosGuest WC
1.90m x 1.00m
Rear facing upvc window, low flush wc, wash basin, heated towel rail, tiled flooring and walls.
View Guest WC PhotosLanding
4.00m x 2.10m
Front facing upvc colour leaded windows, Loft Access( ladder & light) and ceiling moulding
View Landing PhotosMain Bedroom
4.70m x 3.90m
Front facing upvc coloured lead bow window, two side facing feature colour leaded circle windows, fitted wardrobes and units, picture rails and radiator.
View Main Bedroom PhotosBedroom Two
5.10m x 3.70m
Front facing upvc coloured lead bay window, fitted wardrobes with bed side tables, feature upvc colour leaded circle window, picture rails, coving and radiator.
View Bedroom Two PhotosEn Suite
2.30m x 1.70m
Feature upvc colour leaded circle window, walk in shower, vainty sink unit, tiled walls and heated towel rail
View En Suite PhotosBedroom Three
3.20m x 4.00m
Rear facing upvc window, fitted wadrobes, picture rails and radiator.
View Bedroom Three PhotosBathroom
2.30m x 2.00m
Rear facing upvc window, bath, vanity/WC unit, wooden flooring, part tiled walls and heated towel rail
View Bathroom PhotosIndoor/Outdoor Seating Area
5.20m x 9.20m
Measurements at the widest and longest points. Wood decking floors, over roof, upvc panels, lighting and electric heaters.
View Indoor/Outdoor Seating Area PhotosNorwegian Pine Log Cabin
3.60m x 3.70m
Wooden french doors and wooden front doors, wooden flooring, light and power.
View Norwegian Pine Log Cabin PhotosFloorplans
Outside Spaces
Parking Spaces
Garage
Capacity: 1
Large detached garage with electric doors to the front, side door and rear garage door, light and power points.
View PhotosLocation
Cadishead, located in Greater Manchester, England, offers several benefits for its residents: Affordability: Compared to central Manchester, Cadishead generally offers more affordable housing options, making it attractive for individuals and families looking to settle down without breaking the bank. Community Atmosphere: Cadishead has a strong sense of community, with various local events, clubs, and organizations that foster connections among residents. This creates a supportive and welcoming environment, especially for newcomers. Access to Nature: The area surrounding Cadishead features picturesque countryside and green spaces, providing opportunities for outdoor activities such as hiking, cycling, and picnicking. The nearby Manchester Ship Canal also offers scenic views and recreational opportunities. Transport Links: Cadishead enjoys good transport links, with easy access to major roads and motorways like the M60 and M62, making commuting to nearby cities like Manchester and Liverpool relatively convenient. Additionally, there are bus services connecting the area to surrounding towns and cities. Local Amenities: Despite its small size, Cadishead has a range of local amenities including shops, supermarkets, schools, healthcare facilities, and leisure centers, ensuring that residents have access to essential services without having to travel far. Sense of History: Cadishead has a rich history, with landmarks such as Cadishead Viaduct and remnants of its industrial past, providing opportunities for exploration and learning about the area's heritage. Family-Friendly Environment: With its affordable housing, good schools, and access to green spaces, Cadishead is a popular choice for families looking for a safe and pleasant environment to raise children. Proximity to Manchester: While Cadishead offers a quieter lifestyle, it's still within easy reach of the vibrant city of Manchester, with its cultural attractions, shopping districts, dining options, and employment opportunities. Overall, Cadishead combines the benefits of rural living with the convenience of urban amenities, making it an appealing place to call home for many people.
Properties you may like
By Oliver James







































































































