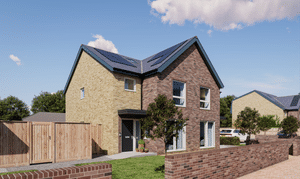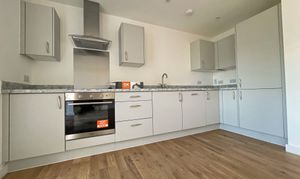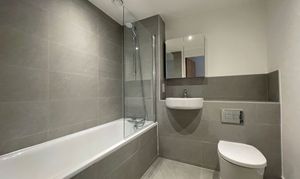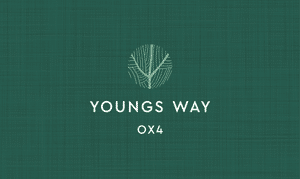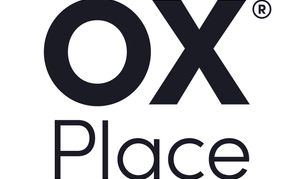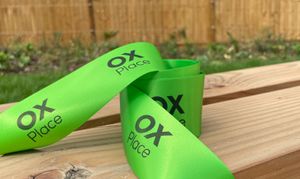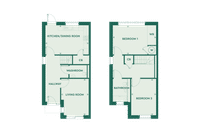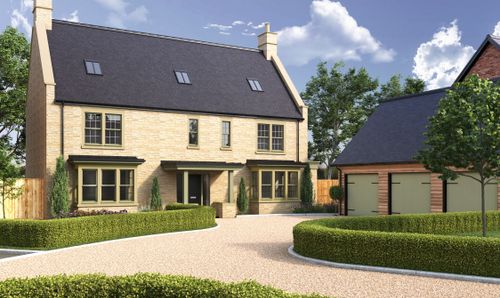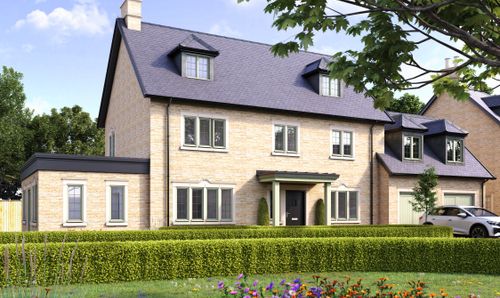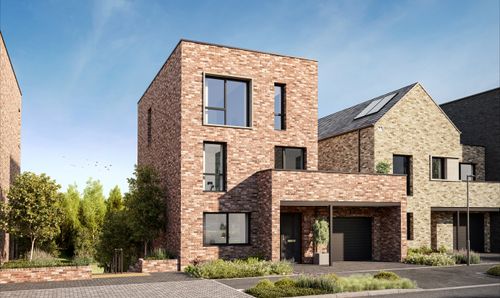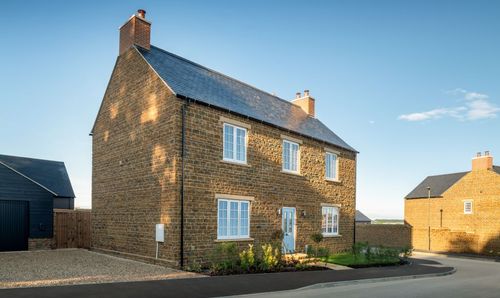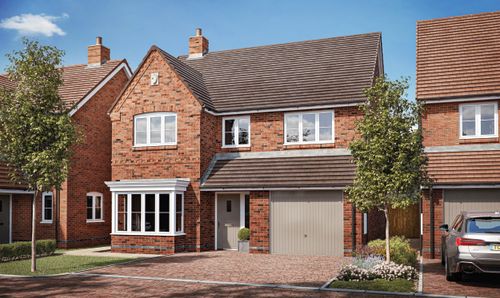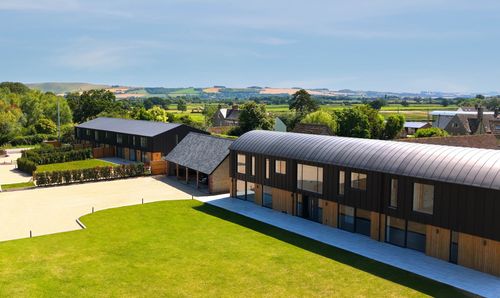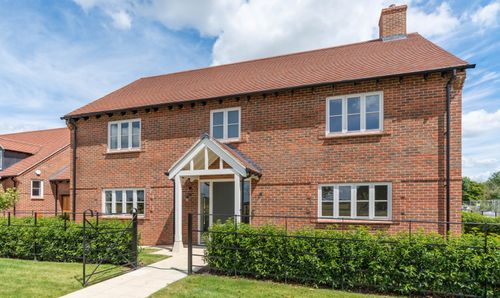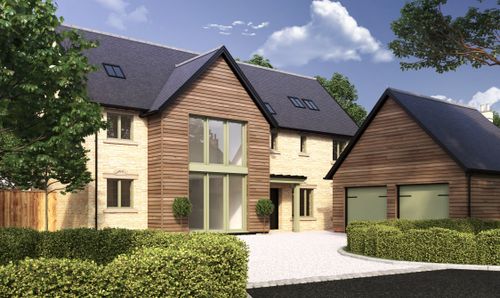Book a Viewing
2 Bedroom Semi Detached House, The Maple, Youngs Way, Oxford, OX4
The Maple, Youngs Way, Oxford, OX4

Breckon & Breckon
Breckon & Breckon, 294 Banbury Road
Description
Fantastic shared ownership homes now available to reserve!
Youngs Way is a fantastic OX Place development of just 10 homes situated in the district of Littlemore just 3 miles from Oxford City centre. Five of these homes are being sold under the shared ownership scheme with the other five being allocated for social rental through Oxford City council.
The Maple is a spacious two bedroom home, perfect for first time buyers. The open plan kitchen/dining room sits at the back of the property with access out to your enclosed rear garden. The modern kitchen comes with Karndean flooring and an array of appliances including fridge/freezer, hob, oven, dishwasher and washing machine for added convenience. Your separate living room is a light bright space with sliding doors leading to the front garden. Upstairs there is a good size main bedroom with fitted wardrobe, a further double bedroom and a three piece family bathroom fitted with Minoli tiles.
These homes have been built with energy efficiency and sustainability in mind. Benefitting from heating via Air Source Heat Pump and PV solar panels the homes have carbon emissions that are 40% below current building standard. Plenty of ecological measures have also been put in place at Youngs Way and you will find bird and boxes as well as a hedgehog pathway to encourage wildlife back to the area.
There are 9 residents parking spaces at Young’s Way but these are not allocated to individual properties.
Shared Ownership Cost Breakdown -
Example of a 10% Share purchase
* Full market value = £420,000
* 10% purchase share price = £42,000
* Rent = £866.25pcm (charged at 2.75% of the unsold equity)
* Estimated estate, service and management charges = £63.22pcm
Example of a 25% purchase share:
* Full market value = £420,000
* 25% purchase share price = £105,000
* Rent = £721.88pcm (charged at 2.75% of the unsold equity)
* Estimated estate, service and management charges = £63.22pcm
All properties will be reserved on a first come, first serve basis in line with OX Place’s policy (https://oxplace.co.uk/shared-ownership/shared-ownership-first-come-first-served/)
* This listing relates to plots 4, 5 and 6
* Please note that the images used are CGI’s or of previous OX Place properties and are for indicative purposes only. In some external CGI’s fencing has been removed to show the full layout of the development
Key Features
- ** Shared ownership home! **
- Shares available to purchase from 10%
- Spacious kitchen/dining area with access to the garden
- Kitchen fitted with an array of appliances
- Separate living room with sliding door out to the front garden
- Generous main bedroom with built in wardrobe
- Fantastic location with easy transport links into Oxford City centre
- Option to staircase to 100% in the future
- Heating provided by Air Source Heat Pump
- Property fitted with PV solar panels
Property Details
- Property type: House
- Price Per Sq Foot: £104
- Approx Sq Feet: 1,012 sqft
- Property Age Bracket: New Build
- Council Tax Band: TBD
Floorplans
Outside Spaces
Garden
Location
Littlemore is a brilliant location with amenities such as shops, cafes, parks and a pub just a few minutes walk from Youngs Way. Oxford train station is under 4 miles away and offers direct trains to both London Marylebone and London Paddington. Littlemore is also conveniently located just off the Oxford ring road, providing easy access by car to the A34, A40 and M40 for travel further afield.
Properties you may like
By Breckon & Breckon
