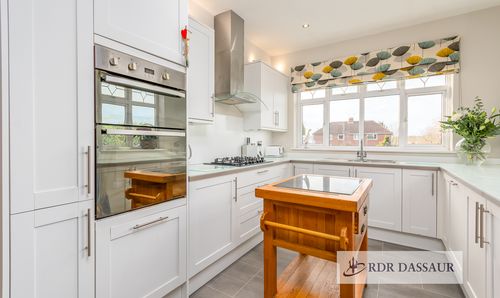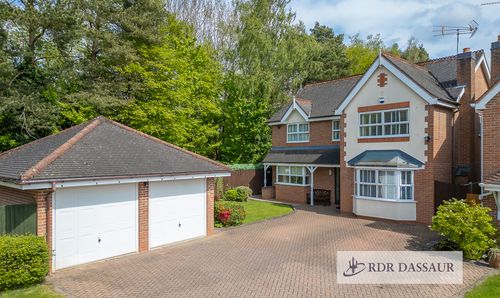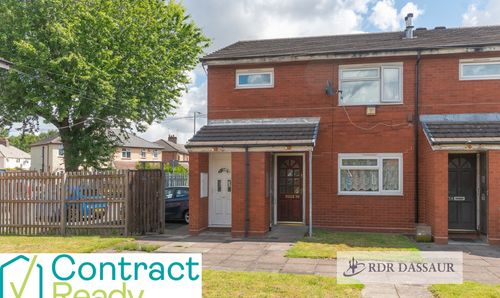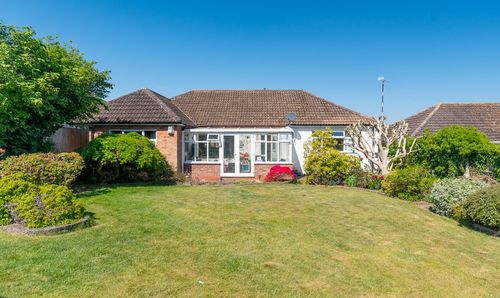Book a Viewing
To book a viewing for this property, please call RDR Dassaur estate agents, on 01926268989.
To book a viewing for this property, please call RDR Dassaur estate agents, on 01926268989.
4 Bedroom Detached House, Fosse Way, Stretton On Dunsmore, CV23
Fosse Way, Stretton On Dunsmore, CV23
RDR Dassaur estate agents
Unit 2 Nelson Dale Wharf Street, Warwick
Description
Located in the highly sought-after village of Stretton-on-Dunsmore, this deceptively spacious detached bungalow offers versatile living accommodation, making it ideal for growing families or those seeking flexible living arrangements, such as grandparents with space for the grandchildren to visit.
This beautiful property is now back on the market after previously being under offer (Sold STC). The sale did not proceed due to personal circumstances of the previous buyer and had absolutely nothing to do with the property itself, which remains in excellent condition. This breathtaking home perfectly combines comfort and elegance, making it a truly desirable residence.
The property is accessed via a welcoming foyer, leading into a spacious L-shaped kitchen, dining, and lounge area. The bi-aspect tiled kitchen, positioned at the front elevation, features a high-quality Howdens kitchen with matching splashback, a Bosch gas hob with extractor hood above, an integrated Hotpoint eye-level double oven, and a Smeg dishwasher, combining style and functionality. The family lounge, a generously proportioned and carpeted space, is bathed in natural light from the rear elevation and provides seamless access to the conservatory, which features French doors opening to the garden.
The bungalow offers four generously sized double bedrooms, with fitted wardrobes in two, ensuring ample storage.
The fully tiled family bathroom benefits from luxurious underfloor heating, adding extra comfort and is fitted with a modern suite, comprising a bathtub, separate standalone shower cubicle with a rainfall fitting, chrome-finished towel rail, floating washbasin, and low-level W.C., ensuring both style and convenience. A separate shower room, completed in 2024, adds further practicality, along with a utility area.
Externally, the property boasts numerous standout features:
A brand-new 7m composite decking area, offering a huge space perfect for outdoor dining and entertaining.
A driveway with integrated telescopic security bollards, providing both convenience and peace of mind.
A refurbished brick-built outbuilding, offering excellent potential for a home office, studio, or additional living space, subject to planning.
A mature, expansive rear garden, fully laid to lawn, providing the perfect foundation for a beautifully landscaped English garden.
Additional benefits include Karndean flooring in the kitchen, shower room, utility, hallway, and entrance, a new front door installed in 2024, a Worcester boiler, radiator heating, double glazing, and a generous plot size.
Viewing is highly recommended to fully appreciate the space, quality features, and desirable village setting that this exceptional home has to offer.
EPC Rating: D
Key Features
- Fantastic location in one of Warwickshire's most sought-after villages
- Generous Plot
- Detached Bungalow Spacious Versatile Living
- Greatly upgraded
- Multi-vehicle drive
- Impressive open plan Family/Dining/Kitchen
- Additional detached brick built garden room
- Over 1700 Sq Ft accommodation
Property Details
- Property type: House
- Price Per Sq Foot: £336
- Approx Sq Feet: 1,711 sqft
- Plot Sq Feet: 10,828 sqft
- Property Age Bracket: 1960 - 1970
- Council Tax Band: F
Rooms
Floorplans
Outside Spaces
Front Garden
Rear Garden
Parking Spaces
Secure gated
Capacity: N/A
Driveway
Capacity: N/A
Location
Situated in the truly picturesque village of Stretton-on-Dunsmore, 10 Fosse Way offers the perfect balance of rural charm and excellent connectivity. The village is highly sought after for its peaceful surroundings, strong sense of community, and proximity to major transport links. Local post office/shop, Medical Dr's surgery, pubs and schools are all a short distance away in this wonderful location. Stretton-on-Dunsmore is conveniently located between Rugby, Coventry, and Leamington Spa, providing easy access to a range of shopping, dining, and leisure facilities. The nearby A45, A46, and M69 motorways ensure seamless travel to surrounding areas, while the M1 and M6 are also within easy reach for longer commutes. For rail travel, Rugby and Coventry train stations offer fast and frequent services to London Euston, Birmingham, and other major cities. Birmingham Airport is approximately 30 minutes away, making international travel convenient. The village itself boasts a range of amenities, including a highly regarded primary school (Stretton Church of England Academy), a village hall, a local pub, and various countryside walks. The nearby towns of Rugby and Warwick provide excellent secondary school options, as well as grammar and private schools. With its blend of countryside living and accessibility, Stretton-on-Dunsmore is an ideal location for families, professionals, and retirees alike
Properties you may like
By RDR Dassaur estate agents














































