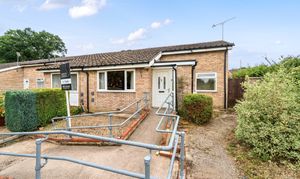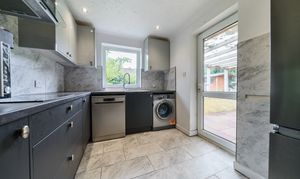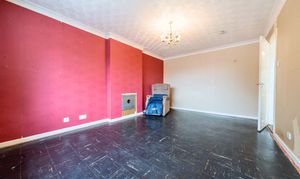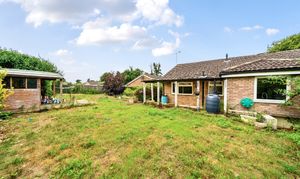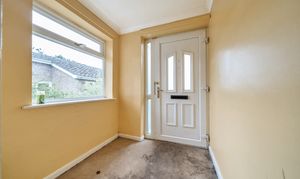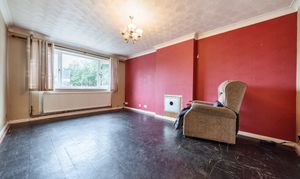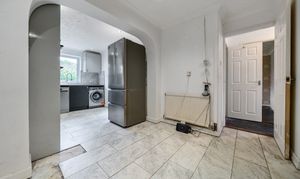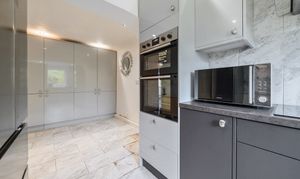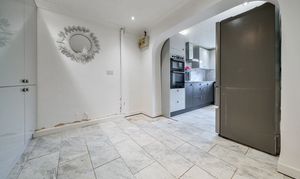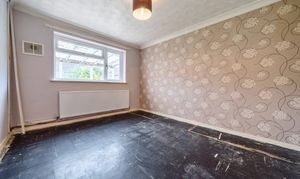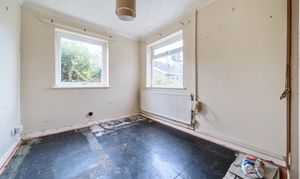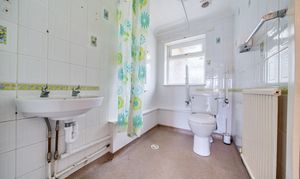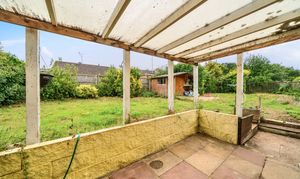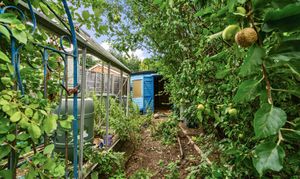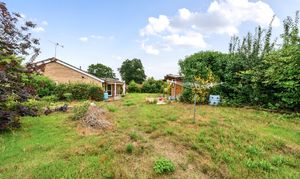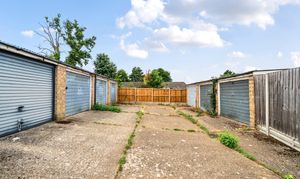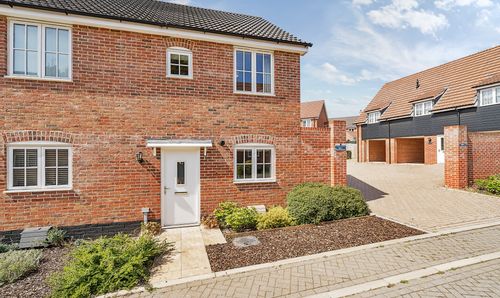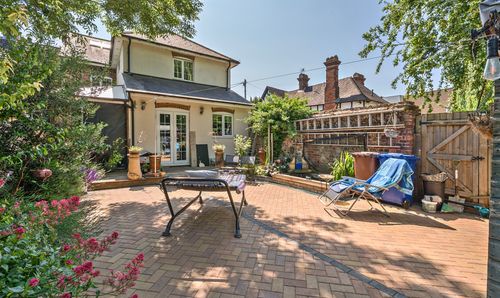2 Bedroom Terraced Bungalow, Rowan Drive, Brandon, IP27
Rowan Drive, Brandon, IP27

Location Location
Suite 2, The Limes, 32 Bridge St
Description
Set on a generous corner plot in a quiet cul-de-sac in Brandon, Suffolk, this 2 bedroom end of terrace bungalow offers a spacious layout, a large garden, and practical single-level living with scope to update and make it your own. The property also benefits from a garage en bloc and on-street parking.
To the front, there’s a wheelchair accessible ramp leading up to the front door, a shingled front garden, and a side gate providing access to the rear. Stepping inside, you enter through a bright entrance porch with a side window into a spacious hallway. The hallway leads to all rooms and includes an airing cupboard housing the boiler.
To the left is the living room, with a window to the front aspect. Please note: the hallway, living room, and both bedrooms are currently without flooring, giving you the opportunity to fit to your own taste and style.
The main bedroom looks out over the rear garden, while bedroom two is light and airy with windows to both the front and side.
At the end of the hallway, the wet room has been adapted for accessibility, including a low-level WC and sink—ideal for those with mobility needs.
The open plan kitchen/dining room is modern and offers plenty of cupboard space in stylish grey high gloss units, along with grey and white marble effect tiled flooring. There is space ideal for a dining table or breakfast bar. The kitchen area features a range of wall and base units, worktops, and a sink with a view over the rear garden. There’s space for an American-style fridge freezer, integrated electric oven and grill, electric hob, and space for a washing machine, tumble dryer, or dishwasher. The existing fridge freezer and dishwasher may be included, subject to negotiation.
The rear garden is one of the standout features of the property. Accessed via the kitchen side door, it opens onto a patio area with a pergola, a great space for relaxing or entertaining in the warmer months. There’s also a summer house/shed and side gate access to the front.
At the far corner of the garden, you’ll discover a hidden orchard area with apple and pear trees, a second shed, and a greenhouse. While these outdoor structures may need some attention, they offer plenty of potential for gardening or storage.
This property offers a solid layout and great outside space with lots of potential to update and make it your own. Ideal for anyone looking to create a home with accessibility and space in mind.
EPC Rating: C
Virtual Tour
https://youtube.com/shorts/TdoPPOrK7IkOther Virtual Tours:
Key Features
- 2 Bedroom End Terrace Bungalow
- Generous Corner Plot in Quiet Cul-de-Sac
- Spacious Layout with Modern Kitchen/Diner
- Large Rear Garden with Hidden Orchard
- Wet Room Adapted for Accessibility
- Wheelchair Ramp to Front Door
- Garage En Bloc & On-Street Parking
- Bright Living Room & Porch Entrance
- Scope to Update & Personalise Interiors
Property Details
- Property type: Bungalow
- Price Per Sq Foot: £249
- Approx Sq Feet: 684 sqft
- Council Tax Band: A
Rooms
Floorplans
Outside Spaces
Parking Spaces
On street
Capacity: N/A
Location
The West Suffolk market town of Brandon is located in the heart of Breckland and adjacent to The Brecks. A good range of local shops will take care of your day-to-day needs, with the larger town of Thetford being located just six miles away. Brandon railway station is on the Norwich to Ely line, and connections can be made from Ely to London, the Midlands and the North.
Properties you may like
By Location Location
