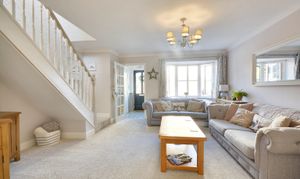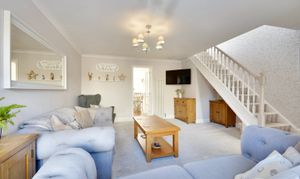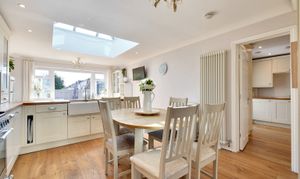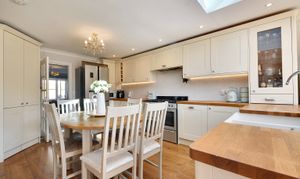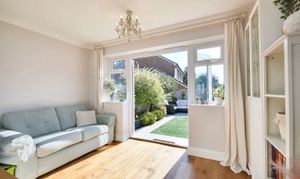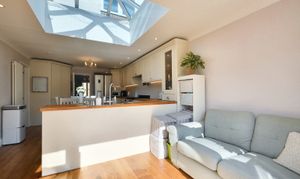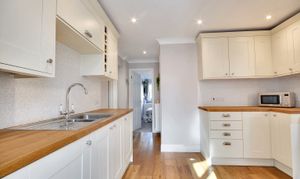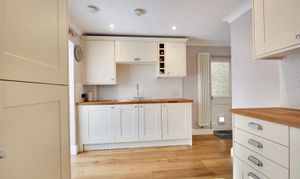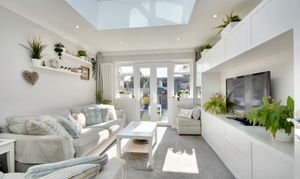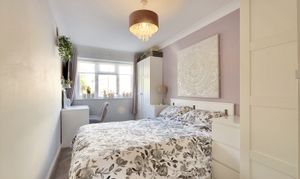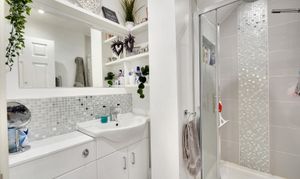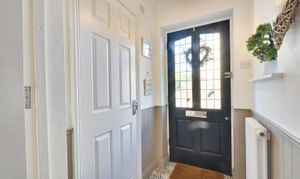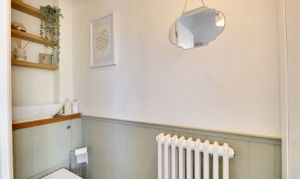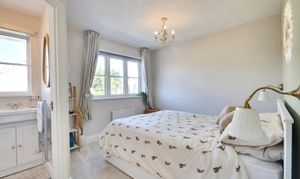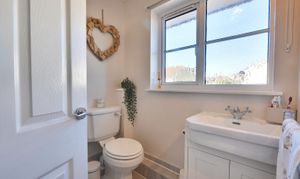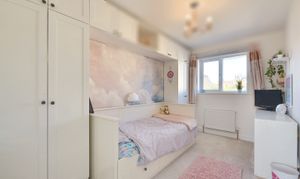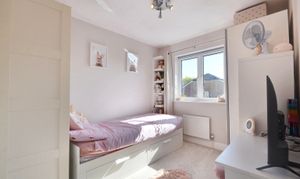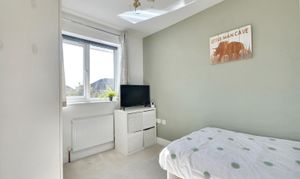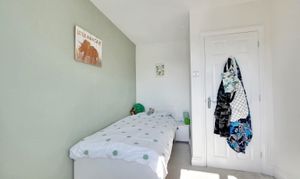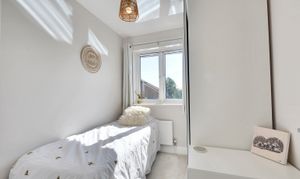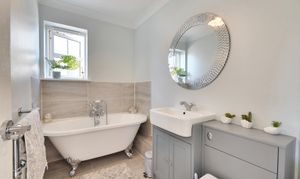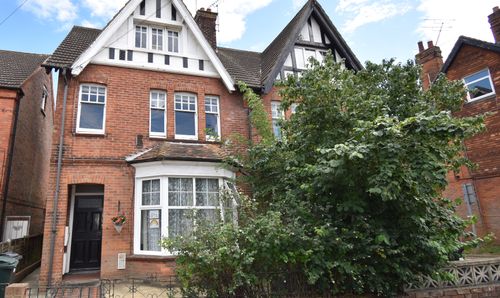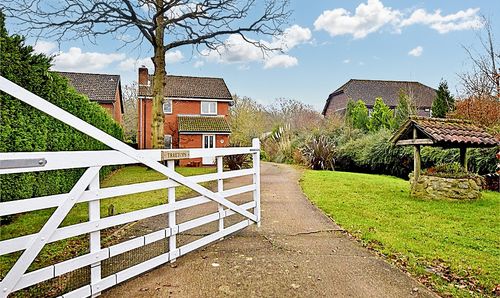Book a Viewing
5 Bedroom Detached House, Saw Lodge Field, Kingsnorth, TN23
Saw Lodge Field, Kingsnorth, TN23
Andrew & Co Estate Agents
5 Kings Parade High Street, Ashford
Description
Located within a cul-de-sac setting within Park Farm, this 5-bedroom detached home has been extended in recent years and now offers multiple living spaces, a lovely open kitchen/dining/living space, landscaped garden with outside kitchen and parking on the driveway for 3 cars, including EV charging.
The spacious living accommodation comprises an entrance hallway with cloakroom/WC, leading into the first of the living spaces, a bay-fronted living room where the stairs also lead up to the first floor. Leading through is the kitchen/dining/family room, a lovely space with room for all the family, a well-equipped kitchen with plenty of storage options and a living space to the rear, overlooking the garden, all flooded with natural light through a large roof lantern. Leading from the kitchen space is the utility room, further storage and worksurface, and plumbing for the washing machine & tumble dryer. From here there is another lounge, opening to the garden and also flooded with natural light through a large roof lantern. To the front is another reception space, currently used as a bedroom, and centrally, a downstairs shower room.
Upstairs, the central landing leads to each of the bedrooms and family bathroom. The main bedroom to the front features a built-in cupboard and en-suite, recently modernised in 2023. Bedroom 2 features some fitted wardrobes, and the family bathroom, featuring a three-piece suite, was modernised also in 2023.
The garden to the rear has been landscaped and features a low maintenance space with an artificial lawn, Porcelain paving, planted borders and a useful area for children’s play apparatus. There is also a garden shed and outside kitchen.
To the front of the house is the driveway allowing for parking up to 3 cars, including an EV charger.
Considering the layout and multiple living spaces on offer, this home could suit a variety of buyers, multi-generational living being a good option with a bedroom, shower room and lounge on the ground floor already.
EPC Rating: C
Key Features
- 5-bedroom detached family home with potential for multi-generational living
- Driveway parking for 3 cars with EV charging
- Low maintenance landscaped garden
- En-suite to bedroom 1
- Sought after Park Farm location
- Walking distance of local amenities including schooling choices
Property Details
- Property type: House
- Price Per Sq Foot: £332
- Approx Sq Feet: 1,580 sqft
- Property Age Bracket: 1990s
- Council Tax Band: E
Rooms
Hallway
Part glazed door to front, window to side, radiator, tiles flooring.
Cloakroom
WC with hand basin above, radiator, tiles flooring.
Living Room
4.72m x 4.57m
Bay window to the front, stairs to first floor, radiator, fitted carpet. Door into Kitchen/Diner.
Kitchen/Dining/Family Room
7.42m x 3.69m
Modern fitted kitchen comprising matching wall, base & pantry units with Oak worksurfaces over, inset double Belfast sink, freestanding Range Cooker with 7-ring gas top and extractor above, built-in dishwasher, space for free-standing fridge/freezer. Roof lantern, double doors opening to the garden, radiator, oak flooring.
Utility Room
Matching wall and base units with Oak worksurfaces over, inset 1.5 bowl stainless steel sink/drainer, built-in washing machine & tumble dryer, central heating boiler, radiator, oak flooring. Door to Lounge, Shower Room & Bedroom. Door to outside.
Lounge
4.03m x 3.40m
Double doors and windows opening to the garden, roof lantern, radiator, fitted carpet.
Ground Floor Shower Room
Modern shower room comprising a walk in shower with a bi-fold door and thermostatic bar shower with rainfall head, WC, wash basin with storage beneath, chrome towel radiator, extractor fan, partly tiled walls and tiled flooring.
Ground Floor Bedroom
4.41m x 2.30m
Window to the front, radiator, fitted carpet.
Landing
Loft access, doors to each bedroom and bathroom, fitted carpet to the stairs and landing.
Bedroom 1
3.14m x 3.56m
Window to the front, built-in cupboard, radiator, fitted carpet.
En Suite
Comprising a quadrant shower cubicle with sliding doors and thermostatic shower with rainfall head, WC, wash basin with storage beneath, chrome towel radiator, extractor fan, partly tiled walls and tiled flooring. Window to the front.
Bedroom 2
3.85m x 2.50m
Window to the front, fitted wardrobes, radiator, fitted carpet.
Bedroom 3
2.66m x 2.88m
Window to the rear, radiator, fitted carpet.
Bedroom 4
3.61m x 2.35m
Window to the rear, radiator, fitted carpet.
Bedroom 5
2.50m x 1.97m
Window to the rear, radiator, fitted carpet.
Bathroom
Comprising a free-standing bath with mixer tap and hand shower attachment, WC, wash basin with storage beneath, towel radiator, extractor fan, part tiling to the walls, tiled flooring. Window to the side.
Floorplans
Outside Spaces
Rear Garden
Sun-facing rear garden, landscaped featuring a central artificial lawn, porcelain paving slabs and patio area, outside kitchen, children’s play area with bark chippings, fenced boundaries, planted borders and gated side access. Outside tap, power and lights.
Parking Spaces
EV charging
Capacity: 1
EV charger for 1 vehicle.
Driveway
Capacity: 3
Block paved driveway for 3 cars.
Location
The residential Park Farm development in Kingsnorth is a popular choice amongst families given the close proximity to amenities; Furley Park & Kingsnorth Primary School are both within easy reach on foot, Kingsnorth Recreation Ground and numerous children's play parks are too within easy reach. Tesco superstore is also close-by, along with a Domino's pizza, hairdresser's, doctors surgery and gym. Road links near-by include the A2070 which provides a link into Ashford as well as down to the coast, links to the M20 motorway (junction 10/10a) and the William Harvey Hospital.
Properties you may like
By Andrew & Co Estate Agents
