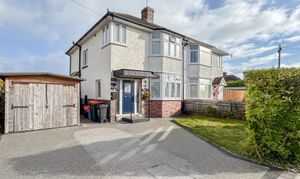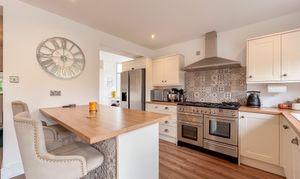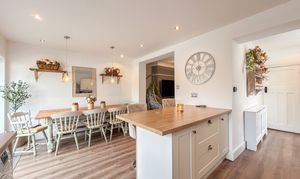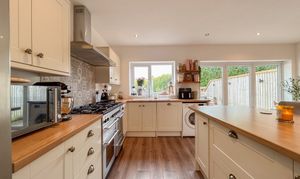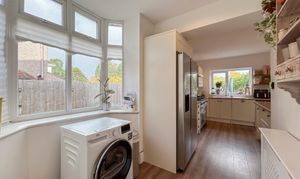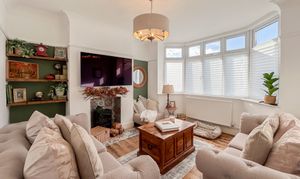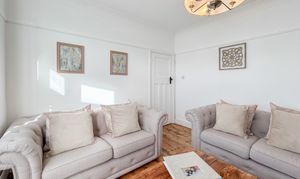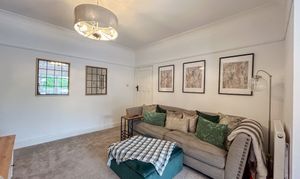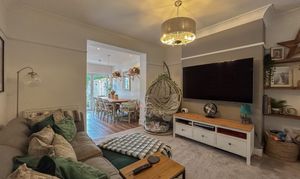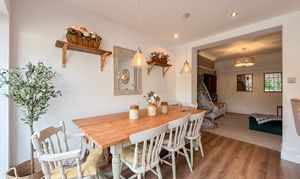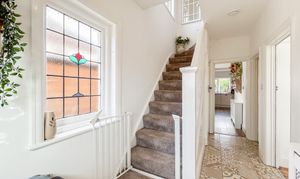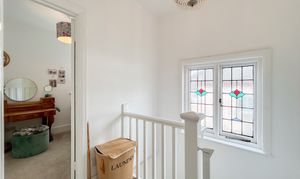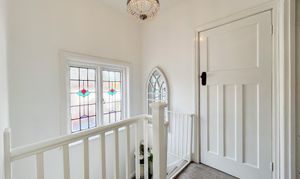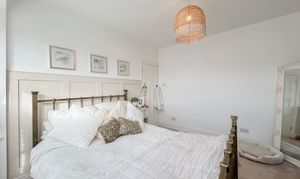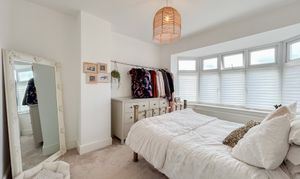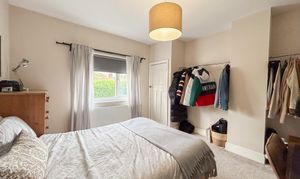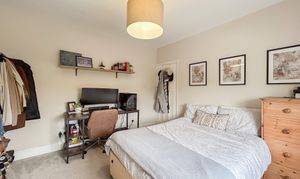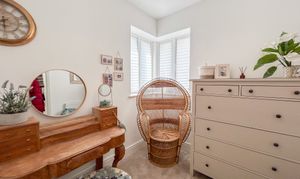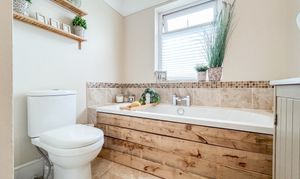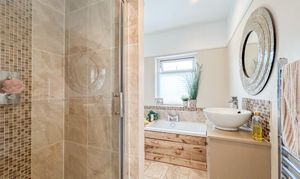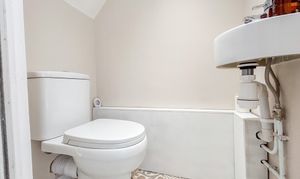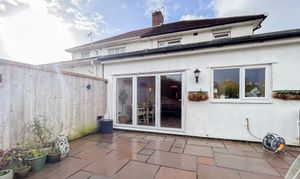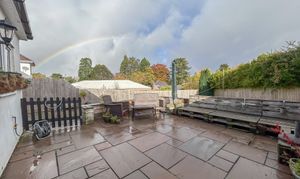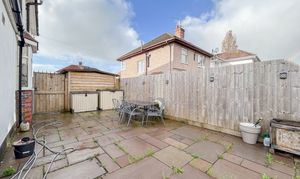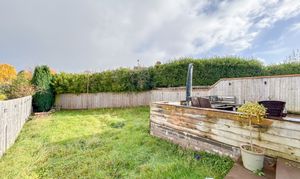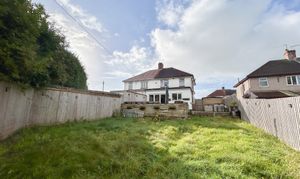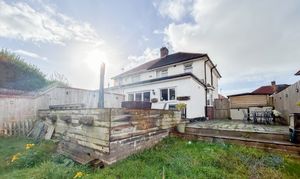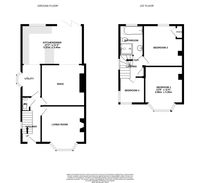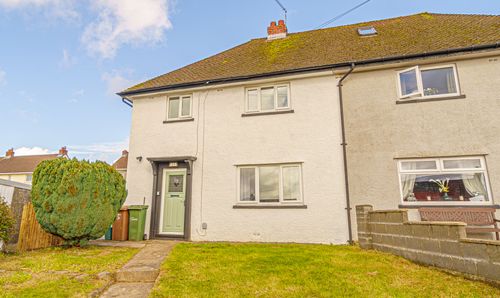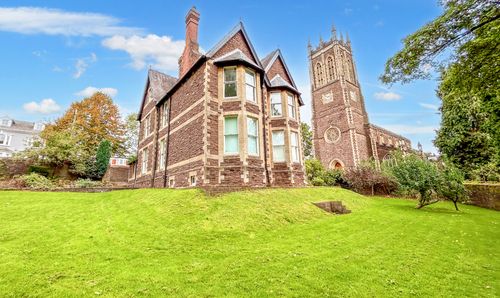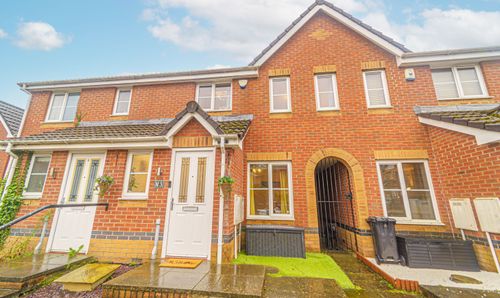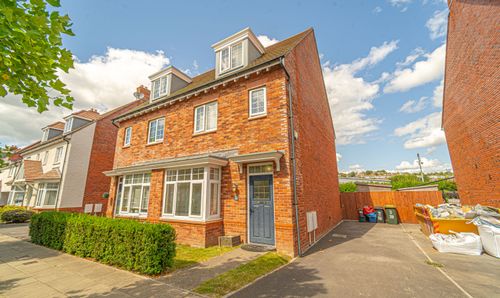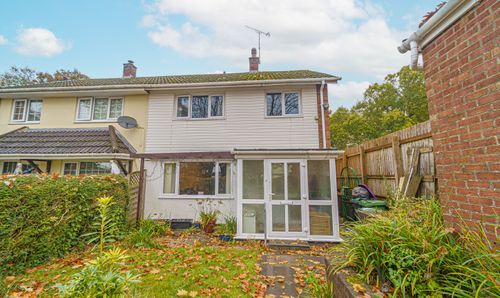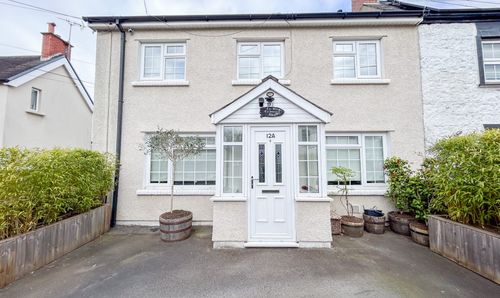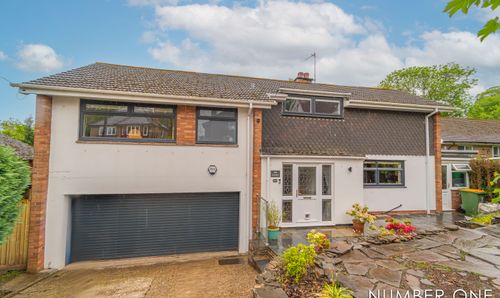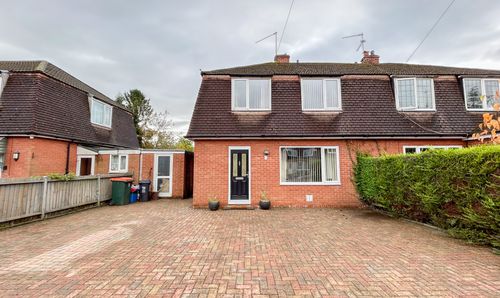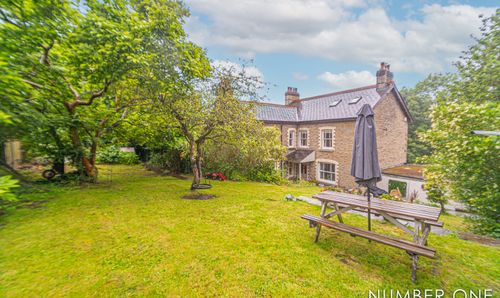3 Bedroom Semi Detached House, Highfield Road, Newport, NP20
Highfield Road, Newport, NP20

Number One Real Estate
76 Bridge Street, Newport
Description
GUIDE PRICE £330,000 - £340,000
Number One Agent, Cole Coleson is delighted to offer this three-bedroom, semi detached family home for sale in Newport.
Located just outside Newport City Centre, this property is ideal for commuting to Cardiff, Bristol or London with fantastic road and rail links. Newport has a bustling high street, alongside Friars Walk Shopping Centre, as well as the recent addition of Newport Market, where there are several restaurants, bars and local businesses.
Welcomed into the hallway, on the ground floor there is a bay-fronted living room to the front of the property with a feature fireplace, while to the rear, a further cosy snug and open plan kitchen/dining room. The property has been modernised by the current owners, while honouring original features such as the wood flooring and coving in the living room and stained glass windows. The kitchen benefits from a range of cream shaker style wall and base units with an integrated dishwasher and breakfast bar for casual dining. There is useful space for utilities in the side bay-aspect, which extends the kitchen area and underfloor heating adds a wonderful touch. From the dining room, bi-folding doors open to the patio and generous lawned gardens, which are fully enclosed and minimally overlooked with high trees to the one side, creating wonderful privacy. The driveway provides off road parking in addition to the garage, which has been cladded to create an aesthetic frontage. The garden similarly benefits from cladding, external electric points and wall lights. A useful WC can be found beneath the staircase.
To the first floor the bright landing has a beautiful stained glass window, and accesses the three bedrooms, two of which are double and the third a comfortable single. The principal bedroom benefits from a bay-frontage, mirroring the living room below, while the second overlooks the garden. The third bedroom is currently used as a dressing room, while the family bathroom can be found from the landing with a large shower and bath suite.
Additional Information:
New electrics
Replumbed
New insulation
Extension
Garden patio laid and garden levelled
Council Tax Band D
All services and mains water are connected to the property.
How the broadband internet is provided to the property is unknown, the sellers are subscribed to Virgin. Please visit the Ofcom website to check broadband availability and speeds.
The owner has advised that the level of the mobile signal/coverage at the property is good, they are subscribed to EE. Please visit the Ofcom website to check mobile coverage.
Please contact Number One Real Estate for more information or to arrange a viewing.
Measurements:
Living Room: 3.8m x 3.8m
Snug: 3.8m x 3.6m
Utility: 2.1m x 2.8m
Kitchen/Diner: 5.3m x 3.4m
WC: 0.7m x 1.2m
Bedroom 1: 3.3m x 3.8m
Bedroom 2: 3.4m x 3.6m
Bedroom 3: 2.2m x 2.3m
Bathroom: 2.0m x 2.6m
EPC Rating: D
Virtual Tour
Property Details
- Property type: House
- Price Per Sq Foot: £403
- Approx Sq Feet: 818 sqft
- Plot Sq Feet: 4,112 sqft
- Property Age Bracket: 1910 - 1940
- Council Tax Band: D
Rooms
Floorplans
Outside Spaces
Parking Spaces
Garage
Capacity: N/A
Driveway
Capacity: N/A
On street
Capacity: N/A
Location
Properties you may like
By Number One Real Estate
