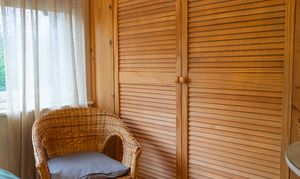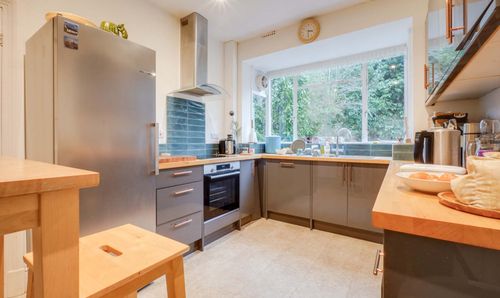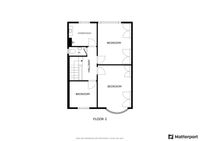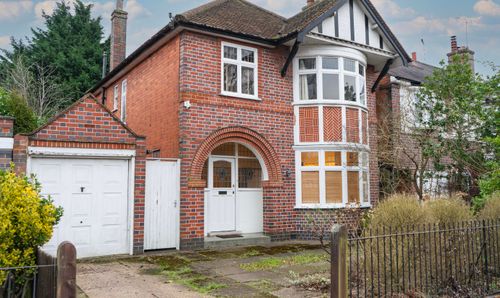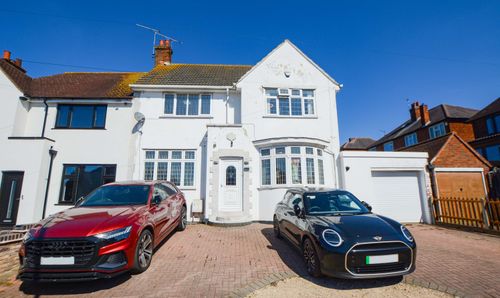3 Bedroom Detached House, Northcote Road, Knighton, Leicester
Northcote Road, Knighton, Leicester

Knightsbridge Estate Agents - Clarendon Park
Knightsbridge Estate Agents, 72 Queens Road, Leicester
Description
It is of the agents opinion that this is a particularly attractive traditional detached property retaining much of its original character with various period features. The home provides ample scope for extension to the side or rear, subject to relevant planning permissions. Accommodation includes a modern style fitted kitchen breakfast room and shower room, two reception rooms, three generous size bedrooms and a separate WC. Outside presents off road parking, a garage and a rear garden. Ideal family home.
EPC Rating: E
Key Features
- Gas Central Heating
- Two Reception Rooms
- Kitchen Breakfast Room
- Lobby with Store Room, WC & Wash Room
- Three First Floor Bedrooms
- Shower Room & Separate WC
- Driveway & Garage
Property Details
- Property type: House
- Price Per Sq Foot: £326
- Approx Sq Feet: 1,227 sqft
- Plot Sq Feet: 3,724 sqft
- Property Age Bracket: 1940 - 1960
- Council Tax Band: D
Rooms
Entrance Hall
With original part leaded stain glazed windows and door to the front and side elevations, stairs to first floor with under stairs storage cupboard, parquet floor, radiator.
View Entrance Hall PhotosReception Room One
5.05m x 3.61m
With bay window to the front elevation, part leaded stain glazed window to the side elevation, wooden floor, radiator.
View Reception Room One PhotosReception Room Two
5.18m x 3.66m
With bay window to the rear elevation, part leaded stain glazed window to the side elevation, picture rail, wooden floor, log burner, two radiators.
View Reception Room Two PhotosKitchen Breakfast Room
3.89m x 2.74m
With window to the rear elevation, one and a half bowl stainless steel sink and drainer unit with a range of wall and base units with work surface over, built-in oven and electric hob, stainless steel chimney hood, built-in fridge, built-in dishwasher, radiator, door to side lobby.
View Kitchen Breakfast Room PhotosSide Lobby
With gate to the front elevation, side door to garage.
Wash Room
2.16m x 2.13m
With window to the rear elevation, stainless steel sink and drainer unit, extractor fan, plumbing for washing machine, tiled floor, radiator.
View Wash Room PhotosWC
2.29m x 0.81m
With high flush WC, radiator.
Store Room
2.29m x 1.22m
First Floor Landing
With part leaded stain glazed window to the side elevation, loft access.
Bedroom One
5.05m x 3.35m
Measurement up to chimney breast. With bay window to the front elevation, fitted wardrobes, picture rail, radiator.
View Bedroom One PhotosBedroom Two
4.11m x 3.35m
Measurement up to chimney breast. With window to the rear elevation, fitted wardrobes, picture rail wooden floor, radiator.
Bedroom Three
2.74m x 2.51m
With window to the front elevation, wooden floor, radiator.
View Bedroom Three PhotosShower Room
2.67m x 2.26m
With window to the rear elevation, tiled shower cubicle with overhead rain forest shower, wash hand basin, tiled walls, tiled floor, cupboard housing boiler, extractor fan, inset ceiling spotlights, heated chrome towel rail.
View Shower Room PhotosSeparate WC
1.68m x 0.81m
With window to the side elevation, low-level WC, wash hand basin.
View Separate WC PhotosFloorplans
Outside Spaces
Rear Garden
With paved patio area, lawn, mature shrubs and trees providing privacy, fencing to perimeter.
View PhotosParking Spaces
Garage
Capacity: 1
Measuring 15'8" x 7'3". With up and over door to the front elevation, power and lighting.
Location
The property is well located for everyday amenities and services, including local public and private schooling including Overdale Infant and Junior Schools and nursery day-care, Leicester City Centre and the University of Leicester, Leicester Royal Infirmary and Leicester General Hospital. The property is located close to Knighton Park and Queens Road shopping parade in neighbouring Clarendon Park with its specialist shops, bars, boutiques and restaurants.
Properties you may like
By Knightsbridge Estate Agents - Clarendon Park




















