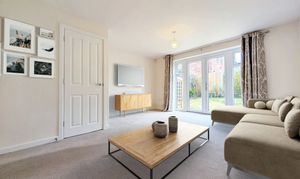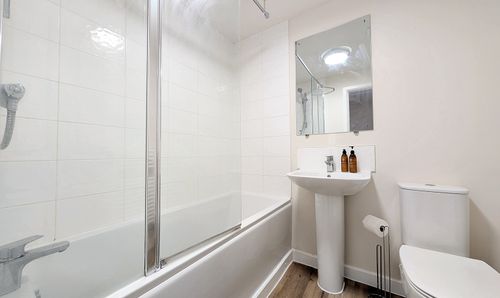2 Bedroom End of Terrace House, Highgrove Close, Burbage, LE10
Highgrove Close, Burbage, LE10

Picker Elliott Estate Agents
Picker Elliott, 110 Castle Street, Hinckley
Description
Step outside into the inviting SOUTH FACING GARDEN, a private oasis awaiting your personal touch. Enjoy al-fresco dining on the patio area, surrounded by a well-maintained lawn and encompassed by timber fencing for added privacy. Plus, the tarmacadam driveway provides ample space for at least two vehicles, ensuring both functionality and practicality meet seamlessly in this picturesque abode. Welcome to a place where tranquillity and modern living harmonise effortlessly – we look forward to showing you around!
Key Features
- NO ONWARD CHAIN
- SOUTH FACING GARDEN
- PRIVATE REAR GARDEN
- POPULAR DEVELOPMENT WITH LOTS OF GREEN SPACES
- GOOD ACCESS TO THE M69/A5
- IDEAL FIRST HOME
Property Details
- Property type: House
- Price Per Sq Foot: £276
- Approx Sq Feet: 850 sqft
- Plot Sq Feet: 1,324 sqft
- Property Age Bracket: 2010s
- Council Tax Band: B
Rooms
Entrance Hall
Entering through front door and having wood effect flooring, central heating radiator, alarm control panel, and stairs leading to the first floor.
WC
Having wood effect flooring, low-level button-flush toilet, corner pedestal wash basin with tiled splashback, central heating radiator, UPVC double glazed window with frosted glass, and two wall-mounted units.
View WC PhotosKitchen
Having wood effect flooring, and a range of wall and floor-mounted units seated beneath a rolled edge work surface. There is an included freestanding washing machine, dishwasher, and fridge freezer as well as an integrated electric oven, and four ring gas burning hob with stainless steel splashback and concealed extractor. The 'ideal' combi boiler is wall mounted and concealed within one of the wall units. There is a stainless steel sink with drainer, seated beneath a UPVC double glazed window.
Lounge
4.13m x 4.32m
Having carpeted flooring, two central heating radiators, TV, Satellite and internet access points, access to large under-stairs storage with light, power, and alarm panel. UPVC double glazed patio doors opening to the rear.
View Lounge PhotosStairs to landing
With carpeted flooring, and loft access.
Main Bedroom
4.11m x 2.74m
With carpeted flooring, central heating radiator, TV point, two UPVC double glazed windows and freestanding wardrobes and drawers.
View Main Bedroom PhotosBedroom Two
3.22m x 2.57m
With carpeted flooring, two UPVC double glazed windows, central heating radiator and access to large built-in double wardrobe, and further built-in single wardrobe.
Bathroom
With white suite comprising bath with mains shower, pedestal wash basin, and low-level button-flush toilet. Centrally heated towel rail, ceiling-mounted extractor. Fully tiled to the bath area, with tiled splashback to the sink.
View Bathroom PhotosFloorplans
Outside Spaces
Garden
A south-facing garden, mainly laid to lawn with patio area immediately to the rear of the home. Timber fencing to all boundaries, with gated access to the front.
View PhotosParking Spaces
Location
Properties you may like
By Picker Elliott Estate Agents



































