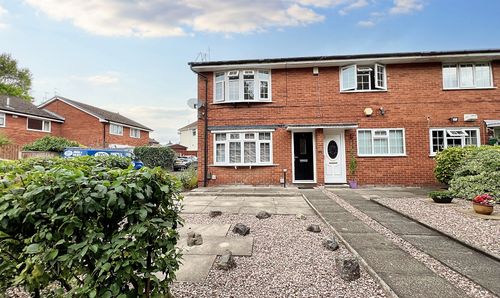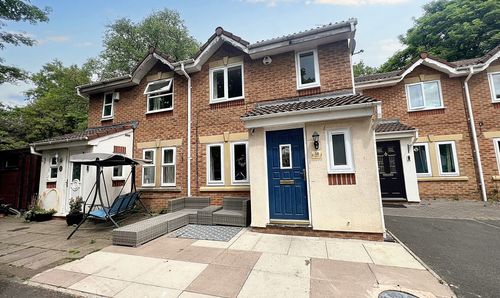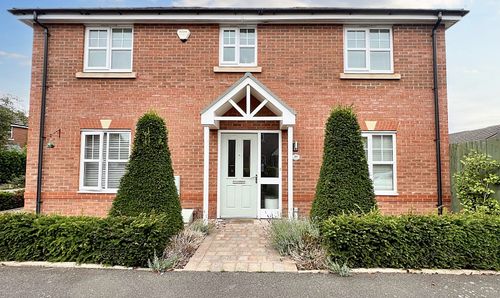3 Bedroom Terraced House, Crawford Street, Eccles, M30
Crawford Street, Eccles, M30
Description
Welcoming to the market this beautifully presented terrace property located in the heart of Monton Village. Situated in a sought-after area, this home offers a perfect blend of modern comfort and convenience, making it a fantastic place to live.
Upon entering through the beautifully tiled entrance hallway, that leads through to the spacious open plan kitchen and dining space, filled with natural light beaming through the French doors and kitchen windows. The modern kitchen is completed with integrated appliances and has ample serving space, along with a storage cupboard tucked beneath the stairs.
Separating the dining room, by internal French doors is the stunning, cosy bay fronted lounge complete with plantation shutters and a beautiful cast iron fire surround and tiled hearth.
Ascending to the first floor, you will find three generously sized double bedrooms, the master complete with floor to ceiling fitted wardrobes. Complementing the bedrooms is the contemporary fitted three piece bathroom suite adding a touch of luxury.
Outside, the low maintenance rear garden features a decked seating area, perfect for enjoying the outdoors in privacy, alongside this is decorative stoned area with raised planters adding splashes of colour. Residents permit parking ensures convenience for those with vehicles, while the surrounding area offers a plethora of amenities and excellent transport links, making commuting a breeze.
Monton Village is known for its vibrant community atmosphere and is surrounded by a range of shops, cafes, and restaurants, providing everything you need right at your doorstep. Plus, being within catchment to sought after schooling makes this location ideal for first time buyers and families looking to settle down.
EPC Rating: D
Virtual Tour
Key Features
- Beautifully Presented Terrace Property Situated in the Heart of Monton Village
- Bay Fronted Lounge
- Open Plan Kitchen & Dining Space with Integrated Appliance
- Three Double Bedrooms
- Contemporary Bathroom Suite
- Low Maintenance Rear Garden with Decked Seating Area
- Residents Permit Parking
- Surrounded by a Plethora of Amenities & Excellent Transport Links
- Within Catchment to Sought After Schooling
Property Details
- Property type: House
- Property Age Bracket: Edwardian (1901 - 1910)
- Council Tax Band: B
- Property Ipack: Additional Information
- Tenure: Leasehold
- Lease Expiry: 15/12/2906
- Ground Rent: £2.00 per year
- Service Charge: Not Specified
Rooms
Entrance Hallway
A welcoming entrance hallway entered via a composite front door. Complete with a ceiling light point, wall mounted radiator and tiled flooring.
Lounge
3.71m x 3.12m
Featuring a cast iron fire surround with tiled hearth. Complete with a ceiling light point, two wall light points, double glazed bay window and wall mounted radiator. Fitted with carpet flooring.
Dining Room
4.11m x 3.28m
Complete with a ceiling light point, French doors and wall mounted radiator. Fitted with understairs storage and tiled flooring.
Kitchen
3.89m x 2.64m
Featuring modern wall and base units with integral stainless steel sink and extractor, electric hob, dishwasher and washing machine. Space for an undercounter fridge freezer. Complete with ceiling spotlights, two double glazed windows and wall mounted radiator. Fitted with tiled splashback, upstand and flooring.
Landing
Complete with a ceiling light point and carpet flooring. Loft access.
Bedroom One
3.86m x 3.71m
Featuring fitted wardrobes. Complete with a ceiling light point, two double glazed windows and wall mounted radiator. Fitted with carpet flooring.
Bedroom Two
3.68m x 2.59m
Complete with a ceiling light point, double glazed window and wall mounted radiator. Fitted with carpet flooring.
Bedroom Three
2.74m x 2.46m
Complete with a ceiling light point, double glazed window and wall mounted radiator. Fitted with carpet flooring.
Bathroom
1.75m x 1.42m
Featuring a three-piece suite including a bath with shower over, vanity unit with hand wash basin and W.C. Complete with ceiling spotlights, double glazed window and heated towel rail. Fitted with part tiled walls and tiled flooring.
External
To the rear of the property is a garden with decked seating area, decorative stone and planted raised borders. Wooden shed and gated rear access.
Floorplans
Parking Spaces
On street
Capacity: N/A
Location
Monton village is a highly sought after, thriving village within close proximity of Manchester City Centre. With boutique and independent retailers dotted along Monton Road, Monton’s range of shops give the area character – you can find a specialist craft beer bottle shop, a jewellers and a home and lifestyle shop along the main shopping street, to name but a few. With an amazing range of coffee shops, bars and restaurants, Monton is a great place to go out to eat. You’ll find bars with heated terraces suitable for alfresco dining, wine and cocktail bars and venues that provide live music – there is a real buzz around Monton! On the edge of Monton village is the Historic Bridgewater Canal, perfect for weekend walks. The picturesque Roe Green Loopline Heritage Trail is a convenient circular walk that begins and ends in Monton village, taking you along the canal towpath. Monton has schools of a consistently high standard, including Branwood Preparatory School and Monton Green Primary School which have consistently received Good Ofsted reports. Situated between the M602 and the A580 East Lancs Road, the village of Monton is only a 20 minute drive from Manchester city centre and a 10 minute drive from MediaCity. Monton village is serviced by rail services passing through the stations of Patricroft and Eccles, along the Manchester Victoria-Liverpool Lime Street railway line. From Patricroft Station it is only a 13 minute journey to Victoria, with around three trains an hour. Monton is also within walking distance of Eccles Metrolink Interchange, where you can travel across Greater Manchester.
Properties you may like
By Hills | Salfords Estate Agent







