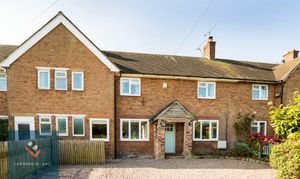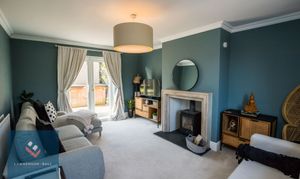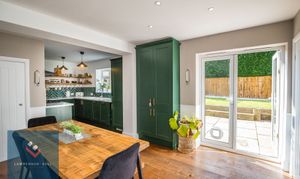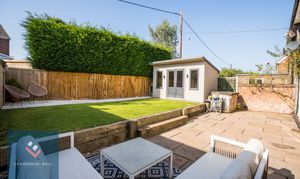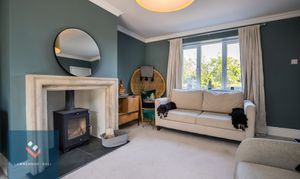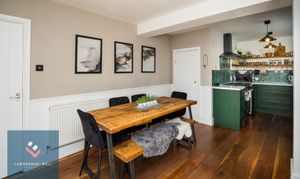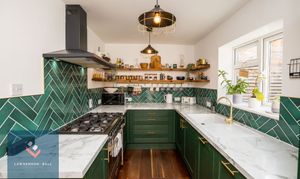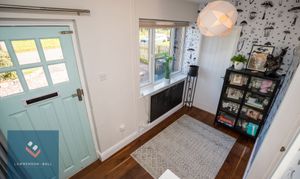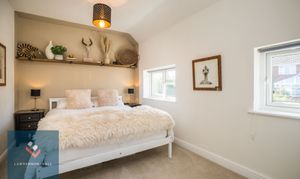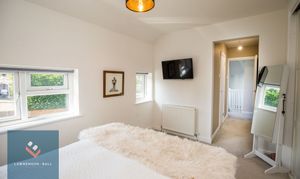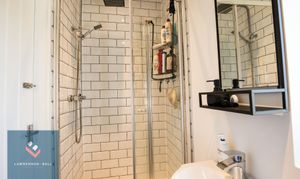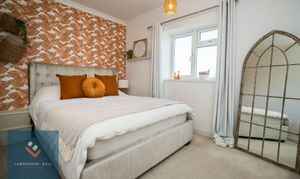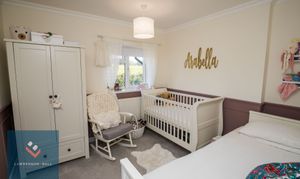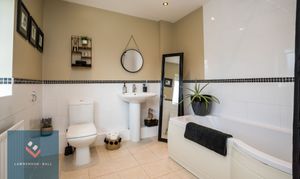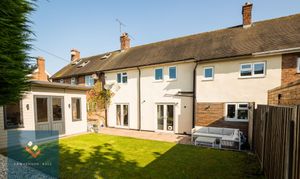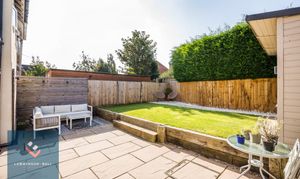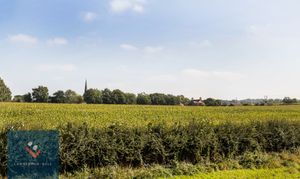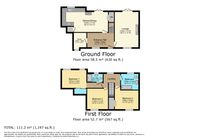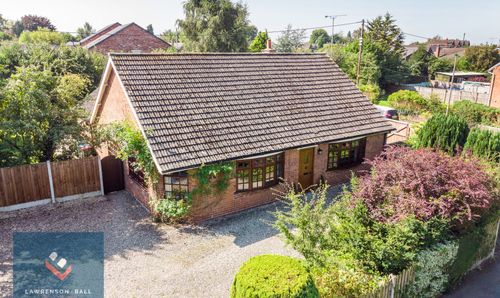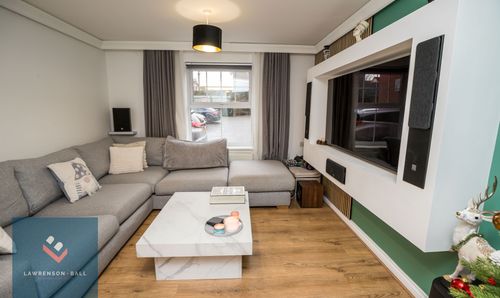Book a Viewing
To book a viewing for this property, please call Lawrenson Ball Independent Estate Agents, on 01829 630011.
To book a viewing for this property, please call Lawrenson Ball Independent Estate Agents, on 01829 630011.
3 Bedroom Terraced House, Gongar Lane, Ashton Hayes, CH3
Gongar Lane, Ashton Hayes, CH3

Lawrenson Ball Independent Estate Agents
Kelsall Hall Hall Lane, Kelsall
Description
This stunning house is a credit to the current owners as they have substantially improved the property to provide a beautifully presented and well thought out home. The bright and spacious accommodation on offer briefly comprises; hallway, lounge, kitchen/dining room, study, three double bedrooms, en-suite shower room and family bathroom. Externally there is a driveway to the front providing off road parking for several vehicles whilst to the rear is a private and well landscaped south facing garden with a useful summerhouse. The property is situated on a quiet lane in Ashton Hayes with views across open fields to the front. Warmed by gas fired central heating a log burner in the lounge and double glazed throughout. This is a true ‘turnkey’ property that the eventual buyer will be able to walk into and enjoy from day one. Viewing is highly recommended to appreciate this wonderful home.
EPC Rating: D
Virtual Tour
https://my.matterport.com/show/?m=WT8Ss3dCgnTKey Features
- Beautifully Presented Double Fronted Home
- Recently Fully Refurbished and Improved by the Current Owners
- Three Double Bedrooms
- Lounge, Kitchen/Dining Room and Study
- Large Family Bathroom and En-Suite Shower Room
- Well Landscaped South Facing Rear Garden
- Off Road Parking for Several Vehicles
- Views Across Open Fields to Front
- Sought After Village Location
- Gas Central Heating, Log Burner and Double Glazed Throughout
Property Details
- Property type: House
- Price Per Sq Foot: £203
- Approx Sq Feet: 1,378 sqft
- Plot Sq Feet: 2,271 sqft
- Council Tax Band: B
Rooms
Hallway
A particularly bright and spacious entrance hall with double glazed window and door to front. Solid wood flooring. Radiator. Stairs leading to first floor.
View Hallway PhotosLounge
This main reception room is very tastefully presented and flooded with natural light thanks to the large double glazed window to the front and the double glazed French doors leading out to the private rear garden. The room is warmed by a recently installed log burner with an attractive stone surround and central heating radiator.
View Lounge PhotosKitchen/Dining Room
One of the highlights of this wonderful home is this stunning room. Recently fitted with a range of contemporary wall and base units with work surface over and integrated appliances including fridge/freezer and dishwasher. Space and provision for freestanding range cooker. Pantry cupboard providing useful storage space. Utility cupboard with more storage space plus plumbing for washing machine and also housing the combination gas central heating boiler. Double glazed window and French doors to rear. Radiator. Solid wood flooring.
View Kitchen/Dining Room PhotosStudy
A very useful recent addition to the property is this office room off the main hallway. Double glazed window to front. Radiator.
Landing
Double glazed window to rear. Loft access with pull down leading to partially boarded loft.
Bedroom One
A very bright and spacious principal bedroom with two double glazed windows overlooking the rear garden. Built in wardrobes. Radiator.
View Bedroom One PhotosEn-Suite Shower Room
A recently fitted white suite comprising low level WC, wash hand basin and shower cubicle. Ladder style chrome heated towel rail. Double glazed window to side.
View En-Suite Shower Room PhotosBedroom Two
A good size double bedroom with double glazed window to front with fantastic views across open fields to Ashton Hayes church. Large built in wardrobe. Radiator.
View Bedroom Two PhotosBedroom Three
A third good size double bedroom with double glazed window overlooking open fields to the front. Radiator.
View Bedroom Three PhotosBathroom
This large bathroom is fitted with a modern white three piece bathroom suite comprising low level, wash hand basin and panel bath with shower over. Radiator. Double glazed window to rear.
View Bathroom PhotosFloorplans
Outside Spaces
Front Garden
To the front if the property is a gravelled driveway providing off road parking for several vehicles.
Rear Garden
This low maintenance south facing rear garden benefits from a high degree of privacy and has been beautifully landscaped by the current owners. The garden, which is a real sun trap, is sectioned into a paved patio area providing the ideal place for al fresco dining, a lawned garden and beyond that a gravelled area. There is also an insulated summerhouse with light and power which is currently used as a gym but could also serve many other functions such as a hobby room or studio.
View PhotosParking Spaces
Driveway
Capacity: 3
To the front if the property is a gravelled driveway providing off road parking for several vehicles.
Location
Ashton Hayes is a highly sought after village in the heart of Cheshire. Within the village itself there is a community shop, nursery and primary school and the local pub is currently undergoing refurbishment ready for reopening having been recently taken over by the local community. Helsby, Christleton and Tarporley High Schools are close by as well as Abbeygate College and Kings in Chester. Chester city centre and Cheshire Oaks Retail Village are both approximately 8.5 miles away and there is excellent access to the motorway network with the M53 approximately 5 miles away and the M56 giving access to Manchester approximately 7 miles away. Both Manchester and Liverpool Airports are easily accessible.
Properties you may like
By Lawrenson Ball Independent Estate Agents
